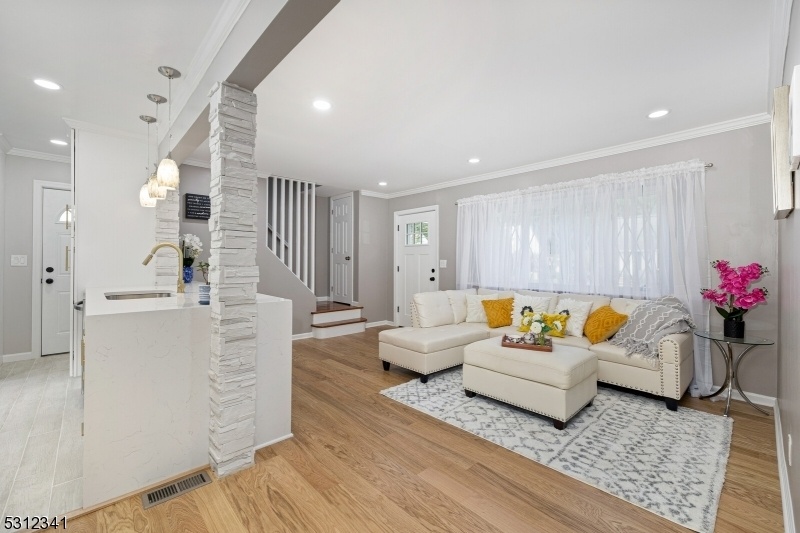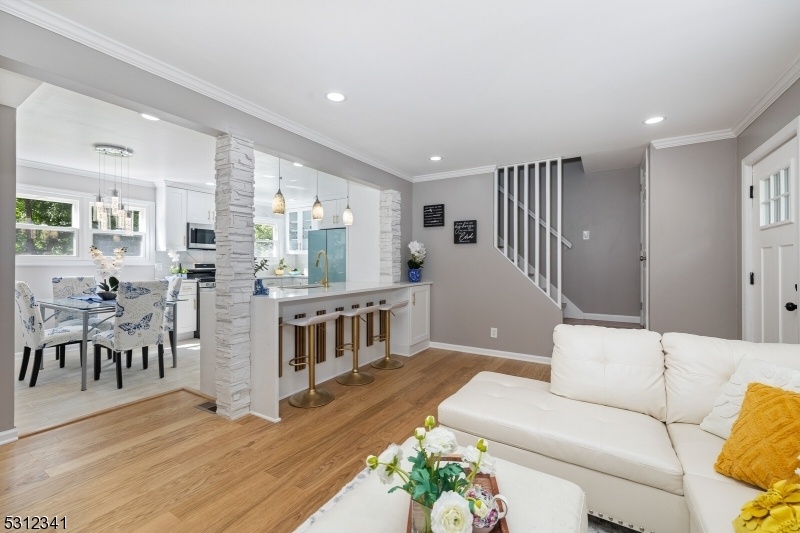29 Vetrone Dr
Woodland Park, NJ 07424






























Price: $629,900
GSMLS: 3923545Type: Single Family
Style: Colonial
Beds: 4
Baths: 2 Full
Garage: No
Year Built: 1950
Acres: 0.14
Property Tax: $6,943
Description
The Newest Reno On The Block! This House Offers 4 Bedrooms And 2 Bathrooms Inspired By Modern California Renos.this House Has Newly Installed Roof (new Gutters, Soffit, And Downspouts) And New Added Full Dormer To Cater More Space For Additional Bedrooms And Bathroom.bathrooms Are Luxuriously Renovated Inspired By European Style With Floating Sinks To Capture The Modern Taste Of The New Generation. The First Floor Has An Open Layout Between The Living Room And A Kitchen With Newly Installed Peninsula Countertop Made Of Quartz And Custom Made New Fine Wooden Cabinets As Well As Brand New Stainless Steel Smart Appliances (bespoke Refrigerator With Changeable Front Color Panels To Custom Your Style).the House Has Elegant Crown Moldings And Engineered Hardwood All Throughout.the Basement Introduces Entertainment Back-to-life For Its Own Beauty To Show Its Stylish Laundry Area, Small Kitchenette, Newly Installed Gas Water Heater,updated Electrical Panel And Lots Of Storage And Ample Space To Use.the Backyard Is Surrounded With New White Fence Which Is Great For Summer Bbq,parties And Gatherings.the House Glams The Core Look With New White Painted Sidings And Stuck Stones.long Driveway That Accommodates Up To 3 Cars.this Property Is Close To Restaurants, Schools, Malls, Parks,19 Miles Away From Nyc And Minutes To Montclair State University.the New Living Space Total Is 2,253 Sqft Plus,low Property Tax.sellers Provided Flood Elevation Certficate Only Pays $1,052/year Flood Inurance
Rooms Sizes
Kitchen:
Ground
Dining Room:
Ground
Living Room:
Ground
Family Room:
Ground
Den:
Basement
Bedroom 1:
22x16 Second
Bedroom 2:
10x12 Second
Bedroom 3:
Ground
Bedroom 4:
Ground
Room Levels
Basement:
FamilyRm,GameRoom,Laundry,Storage,Utility
Ground:
2Bedroom,BathMain,DiningRm,Kitchen,LivingRm,Pantry
Level 1:
2 Bedrooms, Attic, Bath Main
Level 2:
n/a
Level 3:
n/a
Level Other:
n/a
Room Features
Kitchen:
Breakfast Bar, Center Island, Eat-In Kitchen, Pantry, Separate Dining Area
Dining Room:
n/a
Master Bedroom:
1st Floor
Bath:
Tub Only
Interior Features
Square Foot:
n/a
Year Renovated:
2024
Basement:
Yes - Finished, Full
Full Baths:
2
Half Baths:
0
Appliances:
Carbon Monoxide Detector, Dishwasher, Dryer, Microwave Oven, Range/Oven-Gas, Refrigerator, Washer
Flooring:
Wood
Fireplaces:
No
Fireplace:
n/a
Interior:
Carbon Monoxide Detector, Fire Extinguisher, Smoke Detector
Exterior Features
Garage Space:
No
Garage:
n/a
Driveway:
1 Car Width
Roof:
Asphalt Shingle
Exterior:
Aluminum Siding
Swimming Pool:
No
Pool:
n/a
Utilities
Heating System:
1 Unit, Forced Hot Air
Heating Source:
Gas-Natural
Cooling:
Ductless Split AC, Window A/C(s)
Water Heater:
Gas
Water:
Public Water
Sewer:
Public Sewer
Services:
n/a
Lot Features
Acres:
0.14
Lot Dimensions:
60X100
Lot Features:
n/a
School Information
Elementary:
n/a
Middle:
n/a
High School:
n/a
Community Information
County:
Passaic
Town:
Woodland Park
Neighborhood:
n/a
Application Fee:
n/a
Association Fee:
n/a
Fee Includes:
n/a
Amenities:
Storage
Pets:
Yes
Financial Considerations
List Price:
$629,900
Tax Amount:
$6,943
Land Assessment:
$120,700
Build. Assessment:
$90,800
Total Assessment:
$211,500
Tax Rate:
3.28
Tax Year:
2023
Ownership Type:
Fee Simple
Listing Information
MLS ID:
3923545
List Date:
09-12-2024
Days On Market:
65
Listing Broker:
KELLER WILLIAMS TEAM REALTY
Listing Agent:
Taghried V. Louis






























Request More Information
Shawn and Diane Fox
RE/MAX American Dream
3108 Route 10 West
Denville, NJ 07834
Call: (973) 277-7853
Web: FoxHillsRockaway.com

