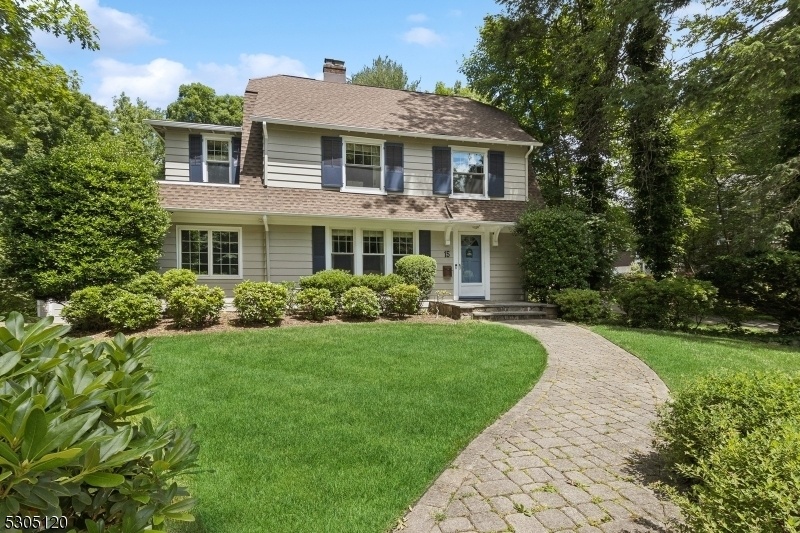15 Edgemont Ave
Summit City, NJ 07901







































Price: $1,795,000
GSMLS: 3923621Type: Single Family
Style: Colonial
Beds: 5
Baths: 3 Full & 2 Half
Garage: 1-Car
Year Built: 1938
Acres: 0.44
Property Tax: $20,838
Description
This Classic Colonial Is Nestled On A Pristine And Quiet Street In One Of Summit's Most Welcoming And Close To Downtown Neighborhoods. Modern Comforts And Timeless Charm Combine To Make This Property A True Summit Gem. Hardwood Floors, Crown Moulding, And A Private Landscaped .44 Acre Yard Framed By Towering Oaks, Provide An Ideal Place To Call Home. Large Windows And Terrific Room Flow Allow Natural Light To Envelop Every Corner For A Bright And Airy Feel. The Fireplace Enhances The Classic Living Room, Which Leads To A Sunny Porch Adjacent To Kitchen Dining Area. This Area Is Perfect For Gatherings Of Any Size And Will Be Easy To Enjoy In This Beautiful Space Which Features Exposed Brick Walls. The Porch Leads Out To A Large Deck With Expansive Views Of The Stunning Backyard. Updated Kitchen With Center Island And Bar Area And Wine Refrigerator Are The Perfect Spot For Groups To Gather. Five Bedrooms And Three Full Baths Complete The Second And Third Levels. The En Suite Primary, Complete With Frameless, Walk-in Shower With Neutral Earth Toned Stone And Tile, Make This Spacious Bedroom An Inviting Place To Relax. The Finished Basement With Half Bath Provides A Great Game Room, Tv, And Laundry Area. Located In Top Rated Lincoln School District.
Rooms Sizes
Kitchen:
16x18 Ground
Dining Room:
11x12 Ground
Living Room:
18x14 Ground
Family Room:
9x26 Ground
Den:
n/a
Bedroom 1:
12x13 First
Bedroom 2:
12x13 First
Bedroom 3:
12x10 First
Bedroom 4:
16x11 Second
Room Levels
Basement:
Laundry,Leisure,Toilet
Ground:
DiningRm,Vestibul,FamilyRm,Kitchen,LivingRm,Toilet
Level 1:
4 Or More Bedrooms, Bath Main, Bath(s) Other, Sunroom
Level 2:
1 Bedroom, Attic, Bath Main
Level 3:
n/a
Level Other:
n/a
Room Features
Kitchen:
Center Island, Separate Dining Area
Dining Room:
n/a
Master Bedroom:
Full Bath
Bath:
Stall Shower
Interior Features
Square Foot:
2,540
Year Renovated:
2015
Basement:
Yes - Finished-Partially
Full Baths:
3
Half Baths:
2
Appliances:
Dishwasher, Dryer, Kitchen Exhaust Fan, Microwave Oven, Range/Oven-Electric, Range/Oven-Gas, Refrigerator, Washer, Wine Refrigerator
Flooring:
Wood
Fireplaces:
1
Fireplace:
Living Room, Wood Burning
Interior:
n/a
Exterior Features
Garage Space:
1-Car
Garage:
Detached Garage
Driveway:
1 Car Width, Blacktop
Roof:
Asphalt Shingle
Exterior:
CedarSid
Swimming Pool:
No
Pool:
n/a
Utilities
Heating System:
1 Unit
Heating Source:
Gas-Natural
Cooling:
2 Units, Central Air
Water Heater:
Gas
Water:
Public Water
Sewer:
Public Available
Services:
Cable TV, Fiber Optic Available, Garbage Included
Lot Features
Acres:
0.44
Lot Dimensions:
63X247
Lot Features:
Irregular Lot, Wooded Lot
School Information
Elementary:
Lincoln-Hu
Middle:
Summit MS
High School:
Summit HS
Community Information
County:
Union
Town:
Summit City
Neighborhood:
North Summit
Application Fee:
n/a
Association Fee:
n/a
Fee Includes:
n/a
Amenities:
n/a
Pets:
n/a
Financial Considerations
List Price:
$1,795,000
Tax Amount:
$20,838
Land Assessment:
$322,300
Build. Assessment:
$159,300
Total Assessment:
$481,600
Tax Rate:
4.33
Tax Year:
2023
Ownership Type:
Fee Simple
Listing Information
MLS ID:
3923621
List Date:
09-12-2024
Days On Market:
0
Listing Broker:
NEST SEEKERS NEW JERSEY LLC
Listing Agent:
Matthew Space







































Request More Information
Shawn and Diane Fox
RE/MAX American Dream
3108 Route 10 West
Denville, NJ 07834
Call: (973) 277-7853
Web: FoxHillsRockaway.com

