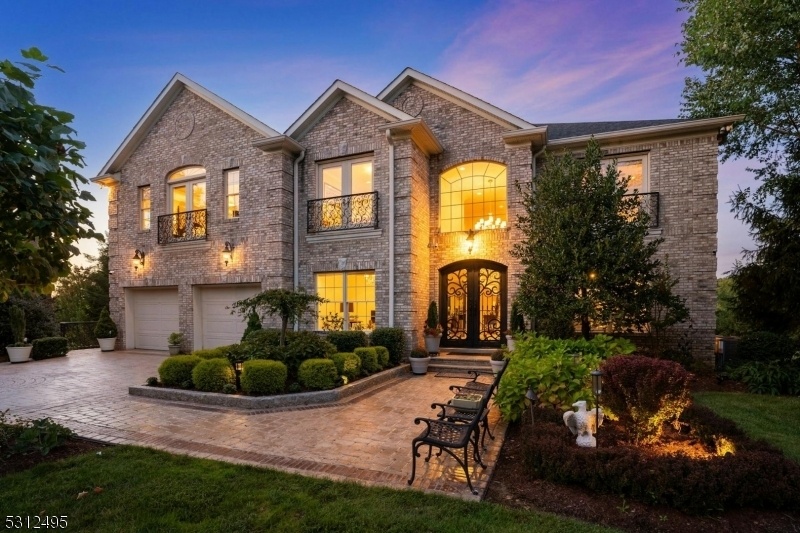15 Efstis Ct
West Orange Twp, NJ 07052


















































Price: $1,985,000
GSMLS: 3923743Type: Single Family
Style: Colonial
Beds: 4
Baths: 4 Full & 1 Half
Garage: 2-Car
Year Built: 2010
Acres: 0.29
Property Tax: $39,028
Description
Rare Opportunity For A Fully Furnished, Impeccably Crafted, 6500+ Sf Luxury Home Situated On A Quiet Cul-de-sac In The Reserve At Bel Air.even Before Entering, The Meticulous Hardscape And Landscape Design Highlight The Pride Of Ownership And Attention To Detail In This Custom Brick Colonial Home.step Through The Elegant Iron And Glass Doors Into A Grand Two-story Foyer Filled With Natural Light. From Here You'll Access The Office, Living Room, And Powder Room.proceed To The Open-concept Kitchen/family Room Where Quartersawn Oak Extends Throughout The Space. The Viking Appliances And Granite Island Makes Entertaining Or Daily Meals A Pleasure, While The Dining Room Is Perfect For Formal Events.gather Around The Oversized Wood Burning Fireplace Or Step Through The French Doors For Stunning Views Of The Valley Below.upstairs Offers 4 Spacious Bedrooms, Including A Large Primary Suite With Sitting Room, Custom Closet And Spa-like Bath With Jetted Shower And Tub, Ideal For Relaxing After A Long Day.the Lower Walkout Level Features Radiant Floors, 2nd Kitchen/wine Cellar, Family/recreation Room, Exercise Room, Full Bath + Storage Rooms. French Doors Lead To A Covered Veranda, Perfect For Serene Moments Or Lively Get-togethers.additional Convenience Features Include 1st And 2nd Floor Laundry Facilities + A Heated Garage With Finished Floor, Built-in Cabinets, Sink And Granite Countertop. Too Much To List!close To Top Schools, Shops, Dining, Nyc And Rts 280, 78, 10, 24, And Gsp.
Rooms Sizes
Kitchen:
n/a
Dining Room:
n/a
Living Room:
n/a
Family Room:
n/a
Den:
n/a
Bedroom 1:
n/a
Bedroom 2:
n/a
Bedroom 3:
n/a
Bedroom 4:
n/a
Room Levels
Basement:
n/a
Ground:
n/a
Level 1:
n/a
Level 2:
n/a
Level 3:
n/a
Level Other:
n/a
Room Features
Kitchen:
Center Island, Eat-In Kitchen, Second Kitchen
Dining Room:
n/a
Master Bedroom:
n/a
Bath:
n/a
Interior Features
Square Foot:
n/a
Year Renovated:
n/a
Basement:
Yes - Finished, Full, Walkout
Full Baths:
4
Half Baths:
1
Appliances:
Dishwasher, Dryer, Kitchen Exhaust Fan, Range/Oven-Gas, Refrigerator, Washer, Wine Refrigerator
Flooring:
Tile, Wood
Fireplaces:
2
Fireplace:
Family Room, Rec Room, Wood Burning
Interior:
n/a
Exterior Features
Garage Space:
2-Car
Garage:
Attached,Finished,DoorOpnr,Garage,InEntrnc,Oversize
Driveway:
2 Car Width, Concrete, Paver Block
Roof:
Asphalt Shingle
Exterior:
Brick
Swimming Pool:
n/a
Pool:
n/a
Utilities
Heating System:
Forced Hot Air, Radiant - Hot Water
Heating Source:
Gas-Natural
Cooling:
Central Air
Water Heater:
n/a
Water:
Public Water
Sewer:
Public Sewer
Services:
n/a
Lot Features
Acres:
0.29
Lot Dimensions:
n/a
Lot Features:
Cul-De-Sac
School Information
Elementary:
n/a
Middle:
n/a
High School:
n/a
Community Information
County:
Essex
Town:
West Orange Twp.
Neighborhood:
The Reserve at Bel A
Application Fee:
n/a
Association Fee:
n/a
Fee Includes:
n/a
Amenities:
Billiards Room, Exercise Room, Storage
Pets:
n/a
Financial Considerations
List Price:
$1,985,000
Tax Amount:
$39,028
Land Assessment:
$177,700
Build. Assessment:
$671,100
Total Assessment:
$848,800
Tax Rate:
4.60
Tax Year:
2023
Ownership Type:
Fee Simple
Listing Information
MLS ID:
3923743
List Date:
09-12-2024
Days On Market:
175
Listing Broker:
KELLER WILLIAMS PROSPERITY REALTY
Listing Agent:


















































Request More Information
Shawn and Diane Fox
RE/MAX American Dream
3108 Route 10 West
Denville, NJ 07834
Call: (973) 277-7853
Web: FoxHillsRockaway.com

