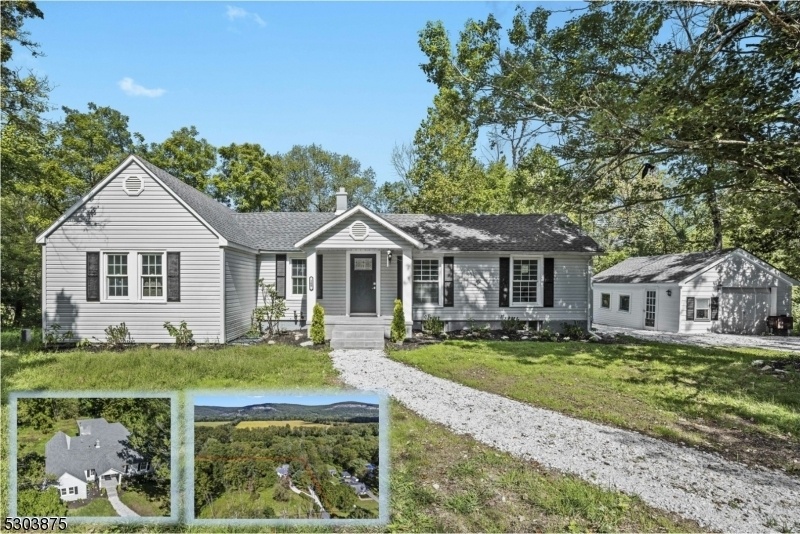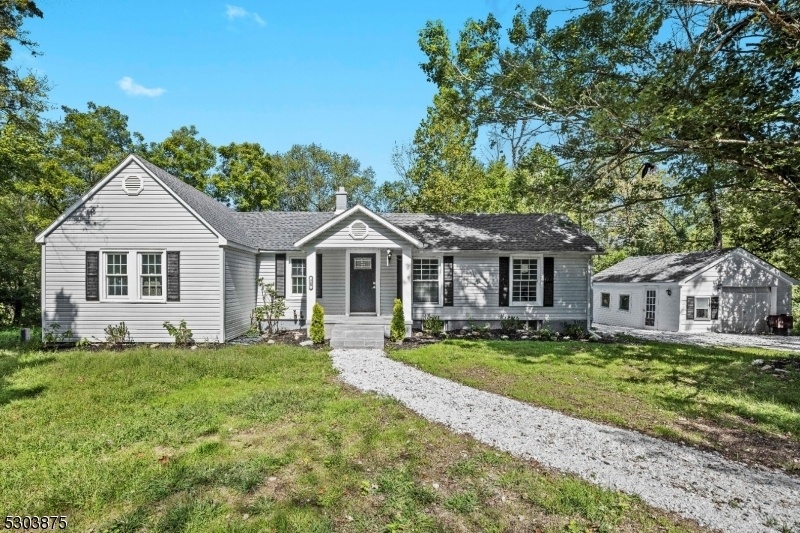160 River Rd
Montague Twp, NJ 07827
















































Price: $399,999
GSMLS: 3923830Type: Single Family
Style: Ranch
Beds: 3
Baths: 3 Full
Garage: 1-Car
Year Built: 1942
Acres: 1.72
Property Tax: $5,237
Description
This Home Is Private. The Gently Rolling Grounds Are Lightly Treed & Shrubbed, And Backs To State Land. It's A Blank Slate For Your Enjoyment: Gardens? Recreation? Room For All Your "toys ? Neighbors Are Barely Noticeable. Nestled In The Rear Corner Of Its 1.72 Acres, This Awesome, Newly Renovated Ranch Home Will Surprise You. Enter Into What Appears To Be A Modest-sized 1 Level Home & Discover It Just Keeps On Going! There's Over 1800sf Accommodating 3 Large Bedrooms (2 With Ensuites), 3 Full Bathrooms, Dining Room, Kitchen With Walk-in Pantry, A Laundry Area, A Huge Family Room With Woodburning Fireplace, & Finally A Lovely Enclosed Heated Porch. An Unfinished Basement With Walkout Could Eventually Provide You With Additional Living Space. The Roof, Kitchens And Baths Are All Brand New. All New Paint. This Is A Move-in Ready Home In An Airbnb Friendly Town. River Rd Is An Historical, Bucolic & Scenic Road That Meanders From Rt 206 In The South To Port Jervis, Ny In The North. This Attractive Ranch Home Is In The Perfect Location To Access Rt 206, Rt 84 & Rt 23. It's Just 8 Minutes To The Nj Transit Train Station In Port Jervis, Ny. Eateries, Supermarkets, Fast Food, Unique Shops, Etc. And All Manner Of Shopping Is Nearby. This Is A Prime Recreational Area. Fed'l & State Parks Are Right In Town Including The Delaware Water Gap Natl Recreation Area. Lower Your Interest Rate! Seller Open To Funding A 2-1 Interest Rate Buy Down!
Rooms Sizes
Kitchen:
First
Dining Room:
First
Living Room:
n/a
Family Room:
First
Den:
n/a
Bedroom 1:
First
Bedroom 2:
First
Bedroom 3:
First
Bedroom 4:
n/a
Room Levels
Basement:
Utility Room, Walkout
Ground:
n/a
Level 1:
3Bedroom,BathMain,BathOthr,DiningRm,FamilyRm,Kitchen,Laundry,OutEntrn,Pantry,Porch
Level 2:
Attic
Level 3:
n/a
Level Other:
n/a
Room Features
Kitchen:
Breakfast Bar, Pantry, Separate Dining Area
Dining Room:
Formal Dining Room
Master Bedroom:
1st Floor
Bath:
Tub Shower
Interior Features
Square Foot:
n/a
Year Renovated:
2024
Basement:
Yes - Full, Unfinished, Walkout
Full Baths:
3
Half Baths:
0
Appliances:
Carbon Monoxide Detector, Dishwasher, Kitchen Exhaust Fan, Microwave Oven, Range/Oven-Gas, Refrigerator, Self Cleaning Oven
Flooring:
Laminate, Tile
Fireplaces:
2
Fireplace:
Family Room, Wood Burning, Wood Stove-Freestanding
Interior:
FireExtg,CeilHigh,SmokeDet,StallShw,TubShowr
Exterior Features
Garage Space:
1-Car
Garage:
Detached Garage
Driveway:
Additional Parking, Circular, Crushed Stone, Driveway-Exclusive
Roof:
Asphalt Shingle
Exterior:
Vinyl Siding
Swimming Pool:
n/a
Pool:
n/a
Utilities
Heating System:
2 Units, Baseboard - Electric, Baseboard - Hotwater, Multi-Zone
Heating Source:
Electric,OilAbIn
Cooling:
None
Water Heater:
From Furnace
Water:
Well
Sewer:
Septic
Services:
Cable TV Available, Garbage Extra Charge
Lot Features
Acres:
1.72
Lot Dimensions:
n/a
Lot Features:
n/a
School Information
Elementary:
MONTAGUE
Middle:
MONTAGUE
High School:
HIGH POINT
Community Information
County:
Sussex
Town:
Montague Twp.
Neighborhood:
River Rd
Application Fee:
n/a
Association Fee:
n/a
Fee Includes:
n/a
Amenities:
n/a
Pets:
Yes
Financial Considerations
List Price:
$399,999
Tax Amount:
$5,237
Land Assessment:
$65,000
Build. Assessment:
$116,100
Total Assessment:
$181,100
Tax Rate:
2.89
Tax Year:
2023
Ownership Type:
Fee Simple
Listing Information
MLS ID:
3923830
List Date:
09-13-2024
Days On Market:
49
Listing Broker:
UNITED REAL ESTATE
Listing Agent:
Nina Fradl
















































Request More Information
Shawn and Diane Fox
RE/MAX American Dream
3108 Route 10 West
Denville, NJ 07834
Call: (973) 277-7853
Web: FoxHillsRockaway.com

