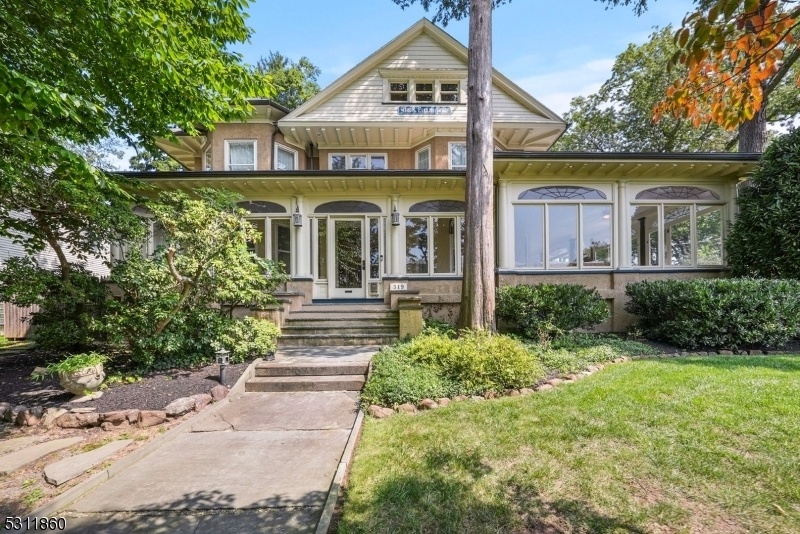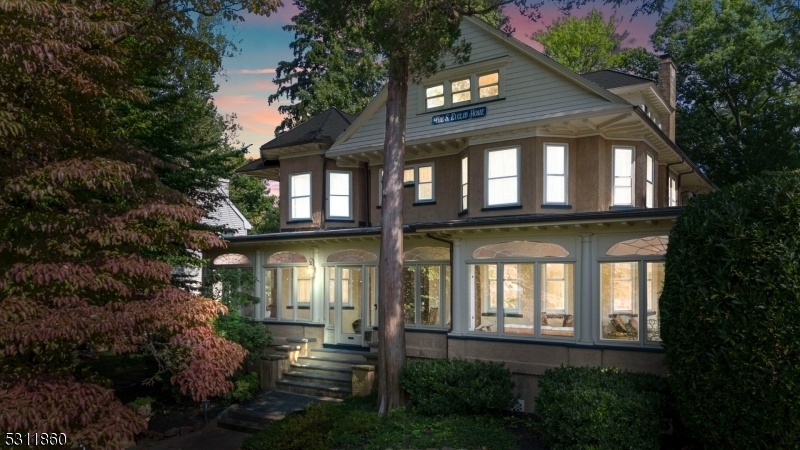319 S Euclid Ave
Westfield Town, NJ 07090
















































Price: $2,149,000
GSMLS: 3923863Type: Single Family
Style: Colonial
Beds: 6
Baths: 3 Full & 2 Half
Garage: 2-Car
Year Built: 1905
Acres: 0.46
Property Tax: $31,314
Description
Welcome To This Stunning, One-of-a-kind Historic Home In Westfield, Nj, Where Timeless Charm Meets Modern Sophistication. This Exquisite 3-story Residence Has Been Extensively Modernized To Blend Period Details With Contemporary Comforts. As You Step Inside, Grand-scale Rooms With High Ceilings, Pocket Doors, And Stained Glass Windows Are Enhanced By Exquisite Maple Floors And Extraordinary Architectural Details. Perfect For Both Lavish Entertaining And Comfortable Living, This Home Features An Inviting 3-season Wrap-around Porch With Leaded Glass Elliptical Windows. The Elegant Reception Hall Leads To A Formal Living Room/music Room, A Spacious Room With A Wood-burning Fireplace, And A Banquet-sized Formal Dining Room. The Fabulous Custom Chef's Kitchen Includes A Soapstone Center Island, Top-of-the-line Appliances, And A Custom-built Wood-fired Pizza Oven In The Sunny Breakfast Room. The Gracious Staircase Ascends To The Luxurious Primary Suite, Boasting A Massive Walk-in Closet And Spa-like Bath. This Level Also Includes Two Additional Bedrooms, A Hall Bath, And A Convenient Laundry Room. The Third Level Offers Three More Bedrooms, An Office, A Full Bath, A Large Media/game Room, And Ample Storage Space. The Serene Rear Yard Features A Terrace, Patio, Outdoor Kitchen, And Firepit, Perfect For Relaxing And Entertaining. Don't Miss The Opportunity To Make This Exceptional Property Your Own.
Rooms Sizes
Kitchen:
23x21 First
Dining Room:
14x19 First
Living Room:
18x36 First
Family Room:
17x19 First
Den:
First
Bedroom 1:
15x22 Second
Bedroom 2:
18x20 Second
Bedroom 3:
16x19 Second
Bedroom 4:
17x16 Third
Room Levels
Basement:
Powder Room, Rec Room, Storage Room, Utility Room
Ground:
n/a
Level 1:
Den,DiningRm,FamilyRm,Foyer,Kitchen,LivingRm,Pantry,Porch,PowderRm,Screened,SittngRm
Level 2:
3 Bedrooms, Bath Main, Bath(s) Other, Laundry Room
Level 3:
3 Bedrooms, Bath(s) Other, Media Room
Level Other:
n/a
Room Features
Kitchen:
Breakfast Bar, Center Island, Eat-In Kitchen
Dining Room:
Formal Dining Room
Master Bedroom:
Dressing Room, Full Bath, Walk-In Closet
Bath:
Soaking Tub, Stall Shower
Interior Features
Square Foot:
5,000
Year Renovated:
2012
Basement:
Yes - Finished-Partially, Full
Full Baths:
3
Half Baths:
2
Appliances:
Carbon Monoxide Detector, Dishwasher, Dryer, Kitchen Exhaust Fan, Range/Oven-Gas, Refrigerator, Wine Refrigerator
Flooring:
Marble, Tile, Wood
Fireplaces:
3
Fireplace:
Dining Room, Foyer/Hall, Gas Fireplace, Living Room, Wood Burning
Interior:
Blinds,CODetect,FireExtg,CeilHigh,SecurSys,SmokeDet,SoakTub,StallTub,StereoSy,TubShowr,WlkInCls
Exterior Features
Garage Space:
2-Car
Garage:
Attached,Built-In,DoorOpnr,InEntrnc
Driveway:
2 Car Width
Roof:
Composition Shingle
Exterior:
Stucco
Swimming Pool:
n/a
Pool:
n/a
Utilities
Heating System:
3 Units, Forced Hot Air, Multi-Zone, Radiators - Steam
Heating Source:
Gas-Natural
Cooling:
3 Units, Central Air, Multi-Zone Cooling
Water Heater:
Gas
Water:
Public Water
Sewer:
Public Sewer
Services:
n/a
Lot Features
Acres:
0.46
Lot Dimensions:
100X200
Lot Features:
Corner
School Information
Elementary:
n/a
Middle:
n/a
High School:
n/a
Community Information
County:
Union
Town:
Westfield Town
Neighborhood:
n/a
Application Fee:
n/a
Association Fee:
n/a
Fee Includes:
n/a
Amenities:
n/a
Pets:
n/a
Financial Considerations
List Price:
$2,149,000
Tax Amount:
$31,314
Land Assessment:
$879,500
Build. Assessment:
$540,000
Total Assessment:
$1,419,500
Tax Rate:
2.21
Tax Year:
2023
Ownership Type:
Fee Simple
Listing Information
MLS ID:
3923863
List Date:
09-13-2024
Days On Market:
71
Listing Broker:
COMPASS NEW JERSEY LLC
Listing Agent:
Christine R Lane
















































Request More Information
Shawn and Diane Fox
RE/MAX American Dream
3108 Route 10 West
Denville, NJ 07834
Call: (973) 277-7853
Web: FoxHillsRockaway.com

