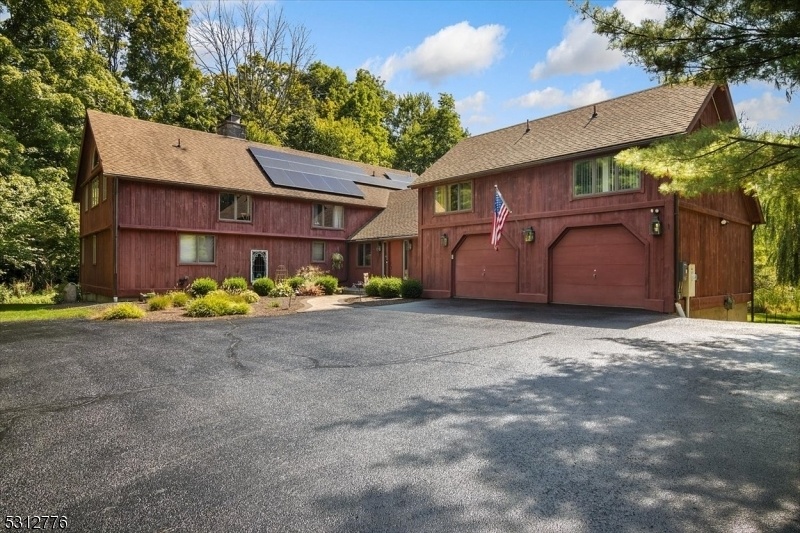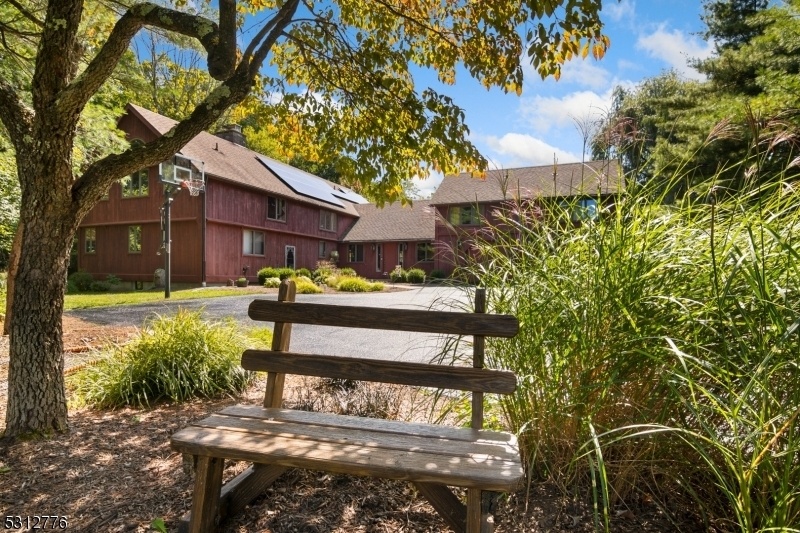16 Margaret Rd
Jefferson Twp, NJ 07438











































Price: $859,000
GSMLS: 3923987Type: Single Family
Style: Custom Home
Beds: 5
Baths: 4 Full & 1 Half
Garage: 2-Car
Year Built: 1988
Acres: 2.10
Property Tax: $19,130
Description
This Stunning Custom Post-and-beam Masterpiece Crafted From Re-cut Antique Timber Beams Salvaged From 19th-century New England Mill Buildings Seamlessly Blends Historic Charm With A Design That Suits Modern Living. Offering Approximately 5,000 Sq. Ft. Of Living Space, This Exceptional Home Nestled On A Serene 2+ Acre Lot With Picturesque Pond Includes A Separate Apartment Above The 2-car Garage With Its Own Private Entrance. The Open-concept Main Level Is A Haven Of Comfort, Featuring An Oversized Kitchen With A Grand Center Island, State-of-the-art Stainless Appliances, Exquisite Granite Countertops And Adjoining Dining Area. The Living Room, With Its Stunning Vermont Granite Stone Wood-burning Fireplace, Provides A Perfect Spot For Cozy Gatherings. A Leisure/game Room With Wall Of Windows And Atrium Door Leads To An Expansive Multi-tiered Deck, Ideal For Entertaining. The First-floor Master Bedroom Suite Boasts Its Own Fireplace, A Generous Walk-in Closet, And A Full Bath. The Home Includes A Total Of 5 Bedrooms And 4.5 Baths, And Spiral Staircase To Loft Area. French Doors And Cathedral Beamed Ceilings Add A Touch Of Charm And Character Throughout. Step Outside To Enjoy Outdoor Entertaining, A Refreshing Salt-water Swimming Pool, And Built-in Barbecue. The Home's Energy-efficient System Combines Solar, Gas, And Heat Pump Technologies To Offer The Best Of All Worlds. This Property Combines Comfort, Style, And Privacy For An Unparalleled Living Experience.
Rooms Sizes
Kitchen:
26x24 First
Dining Room:
17x9 First
Living Room:
23x16 First
Family Room:
17x14 First
Den:
14x13 First
Bedroom 1:
19x18 First
Bedroom 2:
18x17 Second
Bedroom 3:
14x13 Second
Bedroom 4:
11x10 Second
Room Levels
Basement:
Utility Room
Ground:
n/a
Level 1:
1 Bedroom, Bath(s) Other, Den, Dining Room, Family Room, Kitchen, Living Room
Level 2:
n/a
Level 3:
4 Or More Bedrooms, Bath Main, Bath(s) Other
Level Other:
n/a
Room Features
Kitchen:
Center Island, Separate Dining Area
Dining Room:
Formal Dining Room
Master Bedroom:
1st Floor, Fireplace, Full Bath, Walk-In Closet
Bath:
Stall Shower
Interior Features
Square Foot:
5,000
Year Renovated:
n/a
Basement:
Yes - Full, Unfinished
Full Baths:
4
Half Baths:
1
Appliances:
Carbon Monoxide Detector, Cooktop - Gas, Dishwasher, Generator-Hookup, Microwave Oven, Wall Oven(s) - Electric
Flooring:
Carpeting, Wood
Fireplaces:
2
Fireplace:
Bedroom 1, Living Room, Wood Burning
Interior:
Beam Ceilings, Cathedral Ceiling, Fire Extinguisher, Skylight
Exterior Features
Garage Space:
2-Car
Garage:
Attached Garage
Driveway:
1 Car Width, Additional Parking, Blacktop
Roof:
Asphalt Shingle
Exterior:
Wood
Swimming Pool:
Yes
Pool:
Above Ground
Utilities
Heating System:
3 Units, Forced Hot Air, See Remarks
Heating Source:
GasNatur,GasPropO,SolarLse
Cooling:
Central Air, Heatpump, See Remarks
Water Heater:
See Remarks
Water:
Shared Well
Sewer:
Septic
Services:
Cable TV Available
Lot Features
Acres:
2.10
Lot Dimensions:
n/a
Lot Features:
Open Lot, Pond On Lot, Wooded Lot
School Information
Elementary:
White Rock Elementary School (3-5)
Middle:
Jefferson Middle School (6-8)
High School:
Jefferson High School (9-12)
Community Information
County:
Morris
Town:
Jefferson Twp.
Neighborhood:
n/a
Application Fee:
n/a
Association Fee:
n/a
Fee Includes:
n/a
Amenities:
n/a
Pets:
n/a
Financial Considerations
List Price:
$859,000
Tax Amount:
$19,130
Land Assessment:
$163,200
Build. Assessment:
$490,600
Total Assessment:
$653,800
Tax Rate:
2.83
Tax Year:
2023
Ownership Type:
Fee Simple
Listing Information
MLS ID:
3923987
List Date:
09-13-2024
Days On Market:
53
Listing Broker:
C-21 CHRISTEL REALTY
Listing Agent:
Peter Skolsky











































Request More Information
Shawn and Diane Fox
RE/MAX American Dream
3108 Route 10 West
Denville, NJ 07834
Call: (973) 277-7853
Web: FoxHillsRockaway.com




