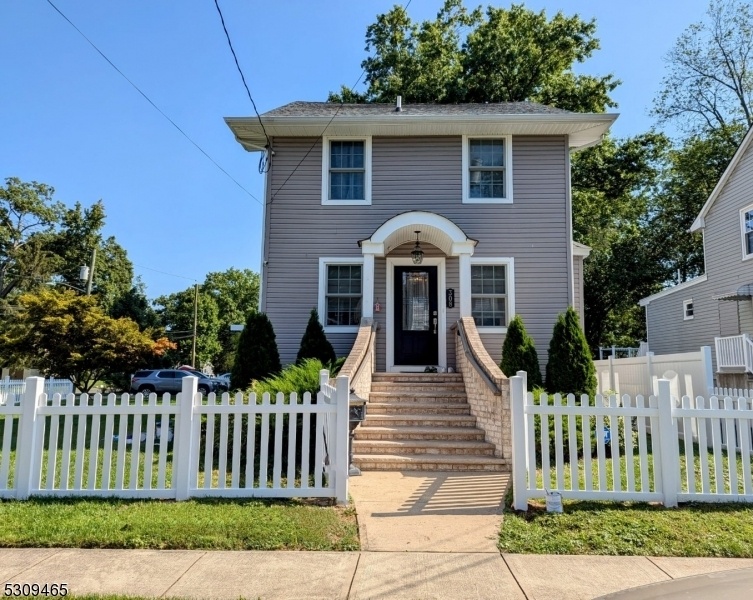308 Edgar Ave
Cranford Twp, NJ 07016








































Price: $948,000
GSMLS: 3924042Type: Single Family
Style: Colonial
Beds: 4
Baths: 2 Full & 1 Half
Garage: 1-Car
Year Built: 1910
Acres: 0.23
Property Tax: $12,560
Description
Welcome To This Classically Renovated 3 Bedroom,2.5 Bath Colonial, Situated On A Double Lot On A Quiet Street In Cranford. The Home Features 3 Levels Of Living Space With Gorgeous Finishes. The First Floor Boasts A Welcoming Sitting Area, Eat-in Kitchen With Spacious Island And Fireplace In The Family Room. Continuing From There Double Doors Open To A Large Four Season Living Room With Windows Throughout. The Second Floor Presents A Master Suite With Private Bathroom Having Jetted Tub And Stall Shower. Plenty Of Closet Space, 2 Additional Bedrooms, 4 Piece Hall Bathroom And Washer/dryer. The Finished Basement Provides A Rec Room And Plenty Of Storage. Finish Walk Up Attic Complete This Lovely Home. Paver Driveway Having 4/2 Car Width , A Detached Oversized Garage Offering Plenty Of Parking .huge Yard With Private Fence Comes With Lifetime Warranty For Enjoying The Outdoors.lawn Sprinklers For The Yard , Multi-zone Heating, Central Air Are Some More To Add. This Home Has Been Exquisitely Renovated And Is Ready For Entertaining! All The Blinds And Light Fixtures Are Included. Curtains/curtain Rods, Electrical Fireplace In The Sun Room And Washer/dryer In The Basement Not Included. There Is Another Washer/dryer In The Second Level.selling As-is
Rooms Sizes
Kitchen:
n/a
Dining Room:
n/a
Living Room:
n/a
Family Room:
n/a
Den:
n/a
Bedroom 1:
n/a
Bedroom 2:
n/a
Bedroom 3:
n/a
Bedroom 4:
n/a
Room Levels
Basement:
Laundry,RecRoom,SeeRem,Storage
Ground:
SeeRem
Level 1:
DiningRm,FamilyRm,Florida,Kitchen,LivingRm,PowderRm,SeeRem,SittngRm
Level 2:
3 Bedrooms, Bath Main, Bath(s) Other, Laundry Room
Level 3:
Attic
Level Other:
n/a
Room Features
Kitchen:
Breakfast Bar, Eat-In Kitchen, See Remarks
Dining Room:
n/a
Master Bedroom:
Full Bath
Bath:
Jetted Tub, Stall Shower
Interior Features
Square Foot:
n/a
Year Renovated:
2024
Basement:
Yes - Finished, Full
Full Baths:
2
Half Baths:
1
Appliances:
Dishwasher, Dryer, Microwave Oven, Range/Oven-Gas, Refrigerator, See Remarks, Washer
Flooring:
See Remarks, Wood
Fireplaces:
1
Fireplace:
Family Room, Gas Fireplace
Interior:
n/a
Exterior Features
Garage Space:
1-Car
Garage:
Detached Garage, Oversize Garage
Driveway:
2 Car Width, Additional Parking, Paver Block
Roof:
See Remarks
Exterior:
Brick, Vinyl Siding
Swimming Pool:
n/a
Pool:
n/a
Utilities
Heating System:
Forced Hot Air, Multi-Zone
Heating Source:
See Remarks
Cooling:
Central Air, See Remarks
Water Heater:
From Furnace
Water:
Public Water
Sewer:
Sewer Charge Extra
Services:
n/a
Lot Features
Acres:
0.23
Lot Dimensions:
n/a
Lot Features:
n/a
School Information
Elementary:
n/a
Middle:
n/a
High School:
n/a
Community Information
County:
Union
Town:
Cranford Twp.
Neighborhood:
n/a
Application Fee:
n/a
Association Fee:
n/a
Fee Includes:
n/a
Amenities:
n/a
Pets:
n/a
Financial Considerations
List Price:
$948,000
Tax Amount:
$12,560
Land Assessment:
$85,100
Build. Assessment:
$103,300
Total Assessment:
$188,400
Tax Rate:
6.67
Tax Year:
2023
Ownership Type:
Fee Simple
Listing Information
MLS ID:
3924042
List Date:
09-14-2024
Days On Market:
64
Listing Broker:
HOMES BEE
Listing Agent:
Narasimhan Narayanan








































Request More Information
Shawn and Diane Fox
RE/MAX American Dream
3108 Route 10 West
Denville, NJ 07834
Call: (973) 277-7853
Web: FoxHillsRockaway.com

