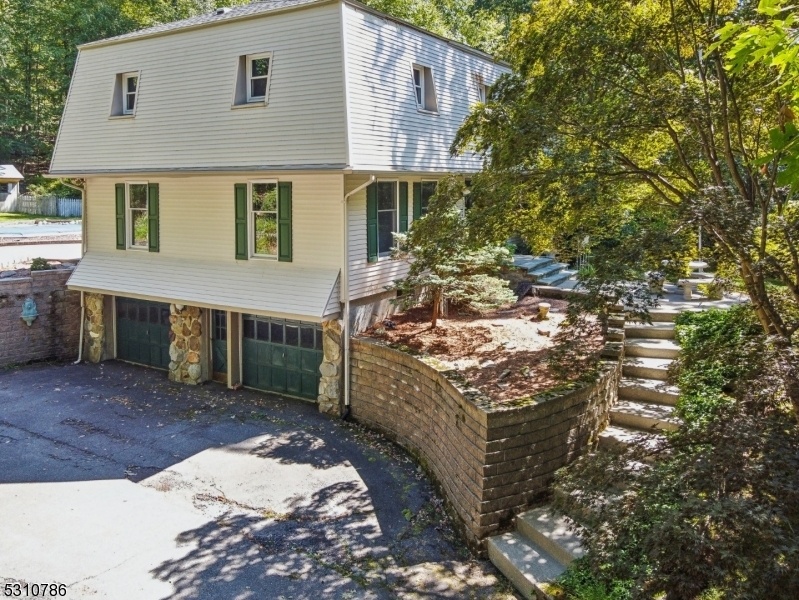24 Stony Brook Rd
Blairstown Twp, NJ 07825































Price: $499,000
GSMLS: 3924270Type: Single Family
Style: Custom Home
Beds: 4
Baths: 2 Full & 1 Half
Garage: 2-Car
Year Built: 1971
Acres: 1.81
Property Tax: $7,634
Description
Don't Miss The Charm Of This Light-filled 4br, 2.5ba Colonial In Warren Co. Set Back On A Private 1.81-acre Lot, A Tree-lined Drive Leads To A Welcoming Double-door Entry & Foyer. Main Flr Includes Formal Lr, Dr, & Convenient Laundry Rm W/bath. Easy Access To The Backyard For Seamless Indoor-outdoor Living. Sun-filled Rms Create An Inviting Atm, And The Kitchen Opens To A Deck, Perfect For Entertaining. The Private Backyard, Complete With An In-ground Pool, Offers A Serene Space For Relaxation & Entertainment. At The Heart Of The Home Is A Warm Kitchen W/a Fireplace & Adjacent Family Rm Featuring A Large Stone Fp & Custom-built Bookshelves. The Large Center Island Is Ideal For Casual Meals Or Hosting Guests. Upstairs, The Primary Br Boasts A Walk-in Closet & En-suite Ba, While 3 Add'l Brs Share A Full Ba W/dual Vanity & Tub-shower Combo. The Lower Level Provides Ample Storage & Access To The 2-car Garage. Outside, Mature Landscaping, A Private Yard, & Spacious Patio Around The Pool Make This Home An Entertainer's Paradise. Whether You Modernize Or Move Right In, This Property Offers A Rare Opportunity To Create Your Dream Space. Conveniently Located Near I-80 & Route 46, You're Just Mins From Shopping, Dining, & Outdoor Activities Like Fishing, Hiking, & Local Pick-your-own Farms.
Rooms Sizes
Kitchen:
16x13 First
Dining Room:
16x13 First
Living Room:
16x13 First
Family Room:
13x9 First
Den:
n/a
Bedroom 1:
17x13 Second
Bedroom 2:
14x10 Second
Bedroom 3:
13x13 Second
Bedroom 4:
15x11 Second
Room Levels
Basement:
n/a
Ground:
n/a
Level 1:
Bath Main, Bath(s) Other, Dining Room, Family Room, Kitchen, Living Room
Level 2:
4 Or More Bedrooms, Bath Main
Level 3:
n/a
Level Other:
n/a
Room Features
Kitchen:
Center Island
Dining Room:
Formal Dining Room
Master Bedroom:
Full Bath, Walk-In Closet
Bath:
Stall Shower
Interior Features
Square Foot:
n/a
Year Renovated:
n/a
Basement:
Yes - Partial, Unfinished
Full Baths:
2
Half Baths:
1
Appliances:
Carbon Monoxide Detector
Flooring:
n/a
Fireplaces:
1
Fireplace:
Family Room, Wood Burning
Interior:
Carbon Monoxide Detector, Smoke Detector
Exterior Features
Garage Space:
2-Car
Garage:
Built-In Garage
Driveway:
1 Car Width, Additional Parking
Roof:
Asphalt Shingle
Exterior:
Vinyl Siding
Swimming Pool:
Yes
Pool:
In-Ground Pool
Utilities
Heating System:
1 Unit, Forced Hot Air
Heating Source:
OilAbIn
Cooling:
1 Unit, Central Air
Water Heater:
Electric
Water:
Well
Sewer:
Septic
Services:
Garbage Extra Charge
Lot Features
Acres:
1.81
Lot Dimensions:
n/a
Lot Features:
Irregular Lot, Open Lot, Wooded Lot
School Information
Elementary:
n/a
Middle:
n/a
High School:
n/a
Community Information
County:
Warren
Town:
Blairstown Twp.
Neighborhood:
n/a
Application Fee:
n/a
Association Fee:
n/a
Fee Includes:
n/a
Amenities:
n/a
Pets:
n/a
Financial Considerations
List Price:
$499,000
Tax Amount:
$7,634
Land Assessment:
$96,800
Build. Assessment:
$168,100
Total Assessment:
$264,900
Tax Rate:
2.88
Tax Year:
2023
Ownership Type:
Fee Simple
Listing Information
MLS ID:
3924270
List Date:
09-16-2024
Days On Market:
74
Listing Broker:
DOUGLASS JAMES PREMIER PROPERTIES
Listing Agent:
Donald Belfiore































Request More Information
Shawn and Diane Fox
RE/MAX American Dream
3108 Route 10 West
Denville, NJ 07834
Call: (973) 277-7853
Web: FoxHillsRockaway.com

