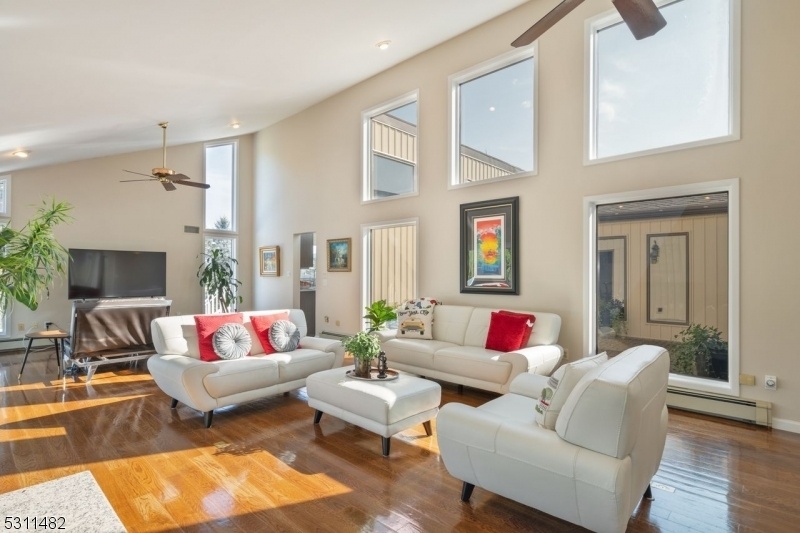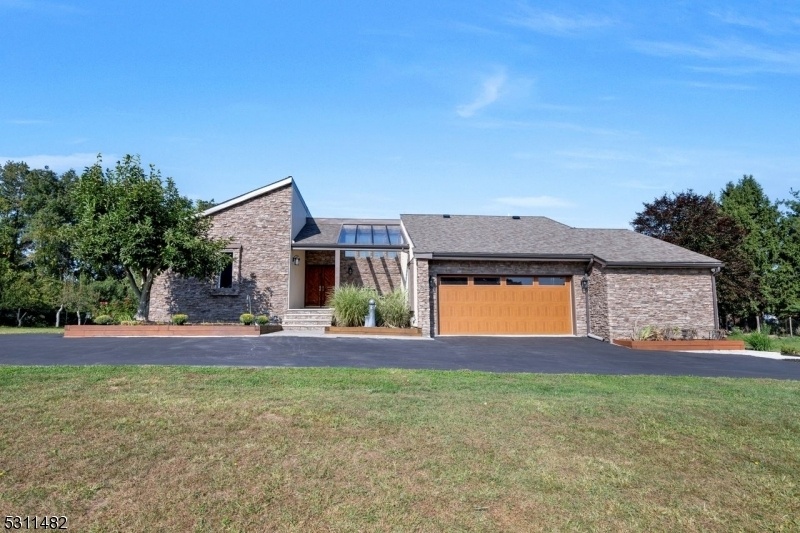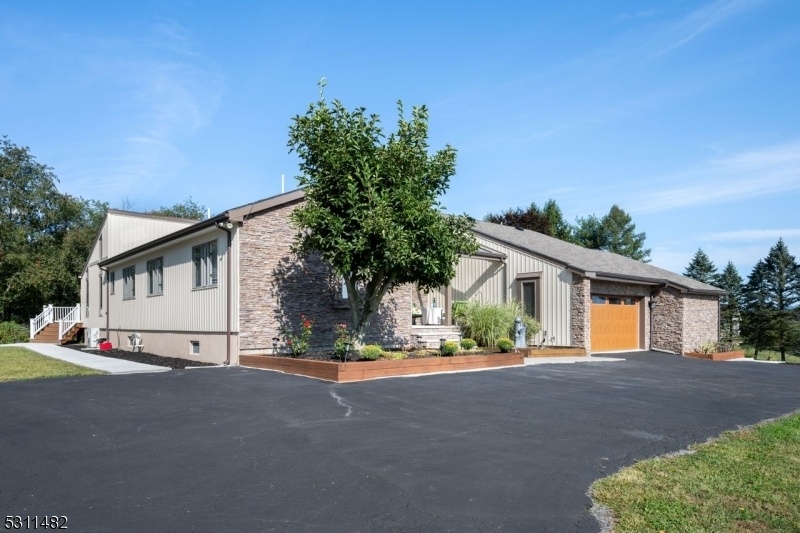27 Snover Rd
Lafayette Twp, NJ 07848




























Price: $795,000
GSMLS: 3924447Type: Single Family
Style: Ranch
Beds: 4
Baths: 2 Full & 1 Half
Garage: 2-Car
Year Built: 1987
Acres: 3.55
Property Tax: $11,498
Description
This "one Of A Kind" Custom Ranch Style Home Is Situated On A Knoll, With Distant Mountain Views. It Has An Open Air Atrium In The Center Of The Home That Is Visible From The Kitchen, Great Room And Dining Room. The Extensive Recent Renovations Include: New Kitchen, New Roof, New Siding And Insulation, New Wrap Around Trex Deck, New Flooring, New Central A/c, New Front Porch And Garage Doors And 7 New Sliding Glass Doors.this Is A True Show Place And It Will Not Disappoint!
Rooms Sizes
Kitchen:
21x12 First
Dining Room:
17x13 First
Living Room:
35x17 First
Family Room:
n/a
Den:
n/a
Bedroom 1:
16x15 First
Bedroom 2:
14x11 First
Bedroom 3:
13x11 First
Bedroom 4:
11x11 First
Room Levels
Basement:
Exercise,GameRoom,RecRoom,Utility,Walkout,Workshop
Ground:
n/a
Level 1:
4+Bedrms,Atrium,BathMain,BathOthr,DiningRm,Foyer,GarEnter,GreatRm,Kitchen,Laundry,Pantry,PowderRm
Level 2:
n/a
Level 3:
n/a
Level Other:
n/a
Room Features
Kitchen:
Breakfast Bar, Eat-In Kitchen, Pantry
Dining Room:
Formal Dining Room
Master Bedroom:
1st Floor, Full Bath
Bath:
Soaking Tub, Stall Shower
Interior Features
Square Foot:
2,700
Year Renovated:
2022
Basement:
Yes - Finished-Partially, Walkout
Full Baths:
2
Half Baths:
1
Appliances:
Cooktop - Gas, Microwave Oven, Wall Oven(s) - Electric
Flooring:
Tile, Wood
Fireplaces:
1
Fireplace:
Great Room
Interior:
n/a
Exterior Features
Garage Space:
2-Car
Garage:
Attached Garage, Oversize Garage
Driveway:
1 Car Width, Additional Parking, Blacktop
Roof:
Asphalt Shingle
Exterior:
Stone, Vinyl Siding
Swimming Pool:
n/a
Pool:
n/a
Utilities
Heating System:
Baseboard - Hotwater, Multi-Zone
Heating Source:
OilAbIn
Cooling:
Central Air, Ductless Split AC, Multi-Zone Cooling
Water Heater:
Electric
Water:
Well
Sewer:
Septic
Services:
n/a
Lot Features
Acres:
3.55
Lot Dimensions:
n/a
Lot Features:
Mountain View
School Information
Elementary:
LAFAYETTE
Middle:
LAFAYETTE
High School:
HIGH POINT
Community Information
County:
Sussex
Town:
Lafayette Twp.
Neighborhood:
n/a
Application Fee:
n/a
Association Fee:
n/a
Fee Includes:
n/a
Amenities:
n/a
Pets:
n/a
Financial Considerations
List Price:
$795,000
Tax Amount:
$11,498
Land Assessment:
$125,500
Build. Assessment:
$277,400
Total Assessment:
$402,900
Tax Rate:
2.85
Tax Year:
2023
Ownership Type:
Fee Simple
Listing Information
MLS ID:
3924447
List Date:
09-16-2024
Days On Market:
51
Listing Broker:
COLDWELL BANKER REALTY
Listing Agent:
Alice M Geaney




























Request More Information
Shawn and Diane Fox
RE/MAX American Dream
3108 Route 10 West
Denville, NJ 07834
Call: (973) 277-7853
Web: FoxHillsRockaway.com

