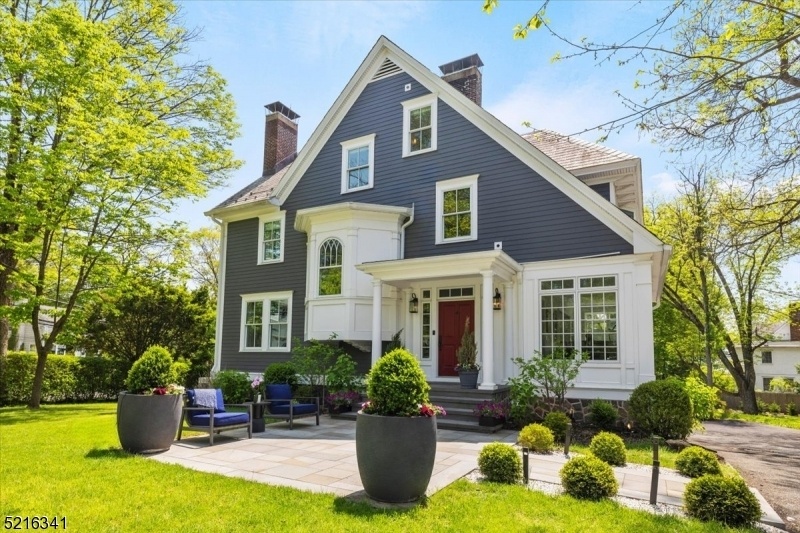350 South St
Morristown Town, NJ 07960










































Price: $2,775,000
GSMLS: 3924468Type: Single Family
Style: Colonial
Beds: 7
Baths: 4 Full & 1 Half
Garage: 2-Car
Year Built: 1870
Acres: 0.81
Property Tax: $20,135
Description
Beautiful,bright,spacious (6,000sf) Colonial Revival House, Walkable To Restaurants & Everything In Town, Completely Renovated W/high-end Upgrades;69 Pella Architect Series Windows, Hardie Plank Facade, Kohler Premium Fixtures, Wolf Kitchen Appliances. Main House 5br, 3fb, 1 1/2b, Lr, Dr, Sunroom, Kitchen, Butler's Pantry. This Fabulous House Sits On 0.8 Acres, Large Front&back Yard. Spacious Foyer, Bright Sunroom W/ Very Tall Casement Windows, Lr, Dr (coffered Ceiling), Large Gorgeous Gourmet Kitchen W/custom Cabinetry, Marble Countertops &backsplashes, Wolf Range &wall Oven, Wolf Convection Steam Oven, Subzero Refrigerator, Subzero Beverage Drawer Refrigerator &drawer Freezer. Kitchen Opens Into A Beautiful Butler's Pantry W/costume Floor-to-ceiling Cabinets On One Side & Glass Cabinets W/marble Countertops & Backsplash On The Opposite Side. Large Glass Sliding Double Door From The Kitchen Opens To A Deck That Wraps Around & Leads Down To A Lower Deck & Backyard. 2nd Fl Large Master Bedroom Leading Into A Large Wic & En-suite Master Bathroom With A Massive Jetted Tub, Sizeable Shower With Glass Enclosures, Porcelanosa Tile, Heated Flooring & More. A Jack/jill Marble Bathroom Connects The 2nd & 3rd Bedroom/office. There Is Also A Laundry Room. 3rd Fl 2 Br & Full Marble Bathroom Wtub/shower.2 Car Garage & A Legal Apt On The Ground Level With 2br, Full Kitchen, Lr, Laundry Room, Full Bathroom. This House Is Ideal For Entertaining. Opportunities Are Galore. Don't Miss It.
Rooms Sizes
Kitchen:
15x20 First
Dining Room:
15x19 First
Living Room:
15x19 First
Family Room:
n/a
Den:
n/a
Bedroom 1:
15x19 Second
Bedroom 2:
15x15 Second
Bedroom 3:
13x19 Second
Bedroom 4:
12x15 Third
Room Levels
Basement:
n/a
Ground:
2Bedroom,BathMain,GarEnter,Kitchen,Laundry,LivDinRm,SeeRem,Walkout
Level 1:
BathOthr,DiningRm,Foyer,Kitchen,LivingRm,Pantry,Porch,PowderRm,SeeRem,Sunroom
Level 2:
3 Bedrooms, Bath Main, Bath(s) Other, Laundry Room
Level 3:
2 Bedrooms, Attic, Bath Main
Level Other:
n/a
Room Features
Kitchen:
Center Island, Eat-In Kitchen, Pantry, See Remarks
Dining Room:
Formal Dining Room
Master Bedroom:
Fireplace, Full Bath, Sitting Room, Walk-In Closet
Bath:
Jetted Tub, Stall Shower, Steam
Interior Features
Square Foot:
6,000
Year Renovated:
2019
Basement:
Yes - Finished, Walkout
Full Baths:
4
Half Baths:
1
Appliances:
Carbon Monoxide Detector, Cooktop - Gas, Dishwasher, Dryer, Freezer-Freestanding, Kitchen Exhaust Fan, Range/Oven-Gas, Refrigerator, Self Cleaning Oven, Stackable Washer/Dryer, Wall Oven(s) - Gas, Washer, Wine Refrigerator
Flooring:
Tile, Wood
Fireplaces:
6
Fireplace:
Bedroom 1, Dining Room, Gas Fireplace, Living Room, See Remarks, Wood Burning
Interior:
BarWet,CODetect,Drapes,AlrmFire,CeilHigh,JacuzTyp,SecurSys,SmokeDet,SoakTub,Steam,WlkInCls,WndwTret
Exterior Features
Garage Space:
2-Car
Garage:
Built-In Garage, Garage Door Opener, Garage Parking, Oversize Garage, See Remarks
Driveway:
2 Car Width, Blacktop, See Remarks
Roof:
Asphalt Shingle, Slate
Exterior:
CompSide,ConcBrd
Swimming Pool:
No
Pool:
n/a
Utilities
Heating System:
2 Units, Forced Hot Air
Heating Source:
Gas-Natural
Cooling:
2 Units, Central Air
Water Heater:
Electric, Gas
Water:
Public Water
Sewer:
Public Sewer
Services:
Cable TV, Garbage Included
Lot Features
Acres:
0.81
Lot Dimensions:
230X153
Lot Features:
Irregular Lot, Possible Subdivision
School Information
Elementary:
n/a
Middle:
n/a
High School:
n/a
Community Information
County:
Morris
Town:
Morristown Town
Neighborhood:
n/a
Application Fee:
n/a
Association Fee:
n/a
Fee Includes:
n/a
Amenities:
Storage
Pets:
n/a
Financial Considerations
List Price:
$2,775,000
Tax Amount:
$20,135
Land Assessment:
$332,300
Build. Assessment:
$749,900
Total Assessment:
$1,082,200
Tax Rate:
2.91
Tax Year:
2023
Ownership Type:
Fee Simple
Listing Information
MLS ID:
3924468
List Date:
09-17-2024
Days On Market:
66
Listing Broker:
J GRAHAM REALTY LLC
Listing Agent:
Jerome Graham










































Request More Information
Shawn and Diane Fox
RE/MAX American Dream
3108 Route 10 West
Denville, NJ 07834
Call: (973) 277-7853
Web: FoxHillsRockaway.com




