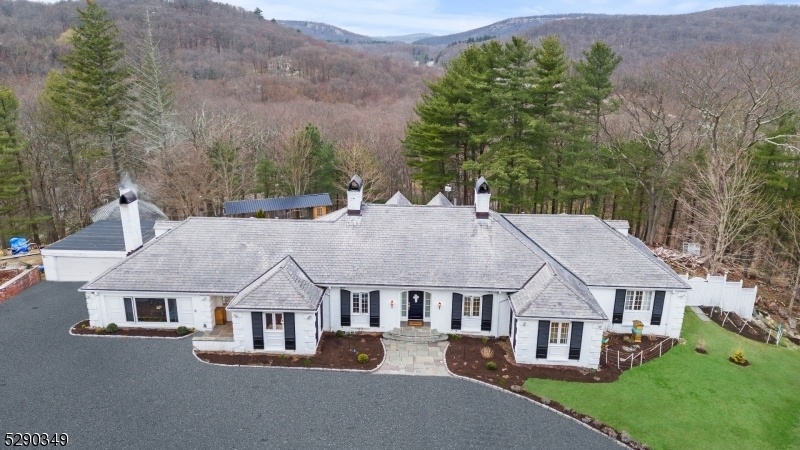18 Pepperidge Tree Ter
Kinnelon Boro, NJ 07405











































Price: $1,199,000
GSMLS: 3924506Type: Single Family
Style: Expanded Ranch
Beds: 4
Baths: 2 Full & 1 Half
Garage: 2-Car
Year Built: 1957
Acres: 5.48
Property Tax: $23,635
Description
Experience Complete Seclusion In This Renovated Mid-century Country French Ranch Located On A Mini Estate/park-like Property Bordering Unbuildable State Land In Highly Sought-after Smoke Rise Section Of Kinnelon Less Than 35 Minutes From Nyc! Featuring A Blend Of Modern Updates And An Open-concept Floorplan Including A Massive Living Room With Bay Windows & Marble Fireplace, Elegant Formal Dining Room & Gorgeous Hardwood Floors All-throughout. A Brand New Luxury Kitchen Boasts Granite Countertops, Stainless Steel Appliances, Brass Pot-filler, Custom Cabinets & Breakfast Nook. Breeze Through The French Doors To Find An Awe-inspiring 12ft Ceiling Great Room With Woodburning Stove & Outdoor Access. Primary Suite Offers Trey Ceilings, A Remodeled En-suite Bathroom With Heated Floors, Dual-vanity Sink, Steam Shower & Walk-in Closet. Three Additional Spacious Bedrooms Are Complete With Access To A Full Bath. Descend To The Basement To Find A 1,000+ Bottle Stone Subterranean Wine Cellar. Whether You're Drinking Coffee Watching The Morning Sun In Your Pjs, Gazing At The Sunset Over The Mountains Or Swimming In Your Saltwater In-ground Pool, This Is Your Private Oasis Get Away! Property Offers 3 Gardens, 80+ Maple Trees Ideal For Brewing Maple Syrup, A Dog Run (8x32ft), A Potters Hut (12x12ft), Pavor-patio & Outdoor Firepit. Smoke Rise Community Offers Its Own Gigantic Private Lake & Beach, Dining, Sports Bar, Tennis Court, Hiking Trails, Horseback Riding & 24/7 Gated Security.
Rooms Sizes
Kitchen:
n/a
Dining Room:
n/a
Living Room:
n/a
Family Room:
n/a
Den:
n/a
Bedroom 1:
n/a
Bedroom 2:
n/a
Bedroom 3:
n/a
Bedroom 4:
n/a
Room Levels
Basement:
n/a
Ground:
n/a
Level 1:
n/a
Level 2:
n/a
Level 3:
n/a
Level Other:
n/a
Room Features
Kitchen:
Center Island, Galley Type
Dining Room:
Formal Dining Room
Master Bedroom:
n/a
Bath:
n/a
Interior Features
Square Foot:
n/a
Year Renovated:
2024
Basement:
Yes - Finished, Full
Full Baths:
2
Half Baths:
1
Appliances:
Dishwasher, Microwave Oven, Range/Oven-Gas, Refrigerator, Stackable Washer/Dryer
Flooring:
Tile, Wood
Fireplaces:
3
Fireplace:
Wood Burning, Wood Stove-Freestanding
Interior:
n/a
Exterior Features
Garage Space:
2-Car
Garage:
Detached Garage
Driveway:
2 Car Width, Additional Parking, Blacktop
Roof:
Slate
Exterior:
Brick
Swimming Pool:
Yes
Pool:
Gunite
Utilities
Heating System:
Forced Hot Air, Multi-Zone
Heating Source:
GasPropO
Cooling:
Central Air, Multi-Zone Cooling
Water Heater:
n/a
Water:
Well
Sewer:
Septic
Services:
n/a
Lot Features
Acres:
5.48
Lot Dimensions:
n/a
Lot Features:
Cul-De-Sac, Mountain View, Possible Subdivision
School Information
Elementary:
n/a
Middle:
n/a
High School:
n/a
Community Information
County:
Morris
Town:
Kinnelon Boro
Neighborhood:
Smoke Rise
Application Fee:
n/a
Association Fee:
$318 - Monthly
Fee Includes:
n/a
Amenities:
n/a
Pets:
Yes
Financial Considerations
List Price:
$1,199,000
Tax Amount:
$23,635
Land Assessment:
$302,200
Build. Assessment:
$530,900
Total Assessment:
$833,100
Tax Rate:
2.84
Tax Year:
2023
Ownership Type:
Fee Simple
Listing Information
MLS ID:
3924506
List Date:
09-17-2024
Days On Market:
126
Listing Broker:
KELLER WILLIAMS PROSPERITY REALTY
Listing Agent:
Mikhail Senderovich











































Request More Information
Shawn and Diane Fox
RE/MAX American Dream
3108 Route 10 West
Denville, NJ 07834
Call: (973) 277-7853
Web: FoxHillsRockaway.com




