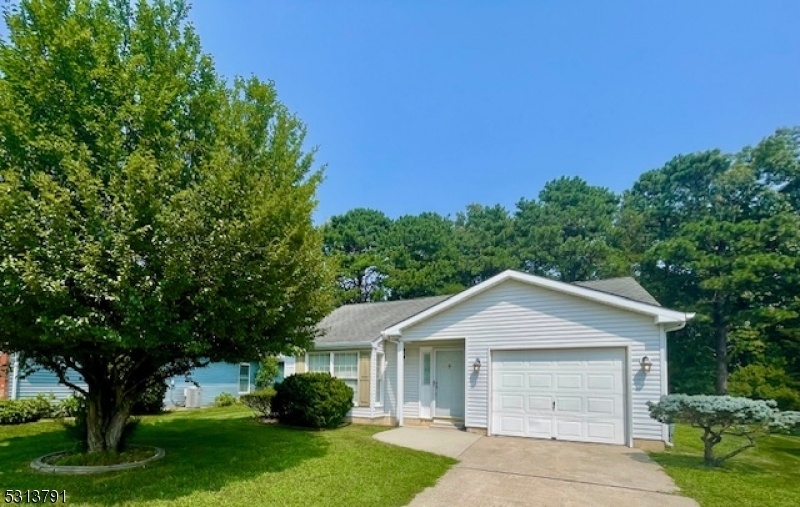2107 Agincourt Rd
Toms River Township, NJ 08755















Price: $350,000
GSMLS: 3924827Type: Single Family
Style: Ranch
Beds: 2
Baths: 2 Full
Garage: 1-Car
Year Built: 1980
Acres: 0.14
Property Tax: $4,703
Description
Fantastic Location In Toms River Nj! Spacious, Bright And Well Maintained 2 Bed 2 Bath Home On A Cul-de-sac That Also Backs Up To The Golf Course. You Have A Formal Living Room, Dining Room, Eat-in-kitchen And Family Room. This Is The Westham Model Which Is One The Larger Models With Over 1700sf Of Living Space. It Has A Generous Primary Bedroom Suite With Its Own Private En-suite Bathroom, Walk-in-closet And Room For A Desk Or A Sitting Area! An Additional Bedroom Offers Versatility And Can Be Used As A Guest Room, Home Office, Or Hobby Space. Enjoy The Community Amenities Of Greenbriar Woodlands, Including A Clubhouse, Golf Course, Pool, And More. This Is A Gated Community In Ocean County. The Community Encompasses 403 Acres Of Land Amidst Majestic Woods. Residents Enjoy An 18 Hole Golf Course, Putting Green, Beautiful 18,000 Sq. Ft. Clubhouse, Tennis, Pickle Ball, Bocce, Shuffleboard Courts, Walking Paths, Fitness Center, Heated Outdoor Salt Water Pool & Spa. The Community Offers Nearly 50 Clubs And Activities For Its Residents To Participate In. Greenbriar Woodlands Is Conveniently Located Near Major Shopping Centers & Restaurants. Weekly Bus Transportation Is Provided To The Local Shopping Centers, Malls, Restaurants & Other Areas Of Interest. It Is A Close Drive To The Some Of The Most Beautiful Beaches Along The Jersey Shore. New York City, Philadelphia, And Atlantic City And Are Conveniently Close & Is Easily Accessible By Car Or Public Transportation.
Rooms Sizes
Kitchen:
Ground
Dining Room:
10x11 Ground
Living Room:
16x16 Ground
Family Room:
14x17 Ground
Den:
n/a
Bedroom 1:
14x20 Ground
Bedroom 2:
n/a
Bedroom 3:
12x14
Bedroom 4:
n/a
Room Levels
Basement:
n/a
Ground:
2Bedroom,DiningRm,FamilyRm,GarEnter,Kitchen,Laundry,LivingRm,Walkout
Level 1:
n/a
Level 2:
n/a
Level 3:
n/a
Level Other:
n/a
Room Features
Kitchen:
Eat-In Kitchen
Dining Room:
n/a
Master Bedroom:
Full Bath, Walk-In Closet
Bath:
Stall Shower
Interior Features
Square Foot:
1,730
Year Renovated:
n/a
Basement:
No
Full Baths:
2
Half Baths:
0
Appliances:
Cooktop - Gas, Dishwasher, Dryer, Microwave Oven, Range/Oven-Gas, Refrigerator, Washer
Flooring:
n/a
Fireplaces:
No
Fireplace:
n/a
Interior:
Blinds,Shades,Skylight,SmokeDet,StallShw,TubShowr,WlkInCls
Exterior Features
Garage Space:
1-Car
Garage:
Attached Garage
Driveway:
1 Car Width
Roof:
Asphalt Shingle
Exterior:
Vinyl Siding
Swimming Pool:
Yes
Pool:
Association Pool, In-Ground Pool
Utilities
Heating System:
1 Unit
Heating Source:
Gas-Natural
Cooling:
1 Unit, Central Air
Water Heater:
n/a
Water:
Public Water
Sewer:
Public Sewer
Services:
n/a
Lot Features
Acres:
0.14
Lot Dimensions:
n/a
Lot Features:
Backs to Golf Course, Cul-De-Sac
School Information
Elementary:
n/a
Middle:
n/a
High School:
n/a
Community Information
County:
Ocean
Town:
Toms River Township
Neighborhood:
Greenbriar Woodlands
Application Fee:
n/a
Association Fee:
$234 - Monthly
Fee Includes:
See Remarks
Amenities:
Billiards Room, Club House, Exercise Room, Jogging/Biking Path, Kitchen Facilities, Playground, Pool-Outdoor, Tennis Courts
Pets:
Yes
Financial Considerations
List Price:
$350,000
Tax Amount:
$4,703
Land Assessment:
$89,000
Build. Assessment:
$182,700
Total Assessment:
$271,700
Tax Rate:
1.68
Tax Year:
2023
Ownership Type:
Fee Simple
Listing Information
MLS ID:
3924827
List Date:
09-12-2024
Days On Market:
49
Listing Broker:
CHRISTIE'S INT. REAL ESTATE GROUP
Listing Agent:
Cheryl J. Crocitto















Request More Information
Shawn and Diane Fox
RE/MAX American Dream
3108 Route 10 West
Denville, NJ 07834
Call: (973) 277-7853
Web: FoxHillsRockaway.com

