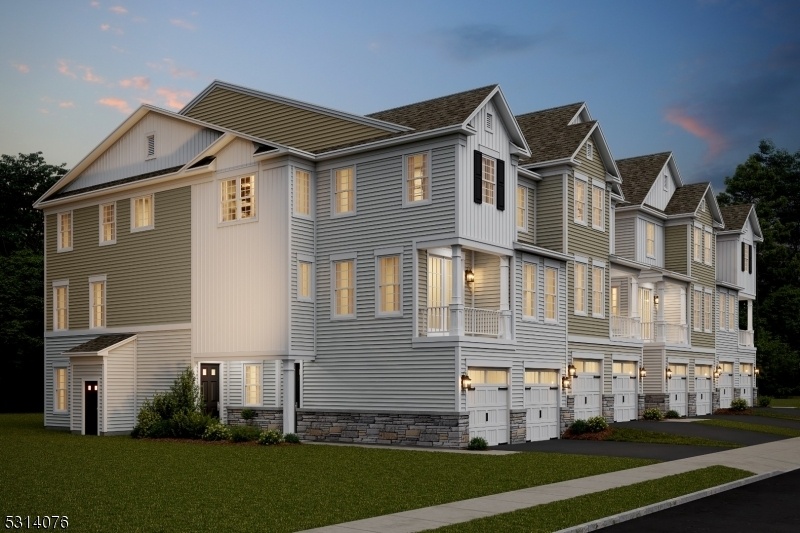112 Iris Court
Warren Twp, NJ 07059

Price: $706,245
GSMLS: 3925104Type: Condo/Townhouse/Co-op
Style: Townhouse-Interior
Beds: 2
Baths: 3 Full
Garage: 1-Car
Year Built: 2024
Acres: 0.00
Property Tax: $0
Description
Hills At Warren Is A New Townhome Community For Sale In Warren Township, Somerset County. Each Home Can Be Upgraded To One Of Our New Interior Design Looks, Classic, Farmhouse, Loft Or Select From Elements Our Included On-trend Style In Your New Home. This New Hope Townhome Is Currently Being Built And There Is Still Time For You To Customize Your Home And Select Your Finishes. Featuring A First Floor Entry, This Home Offers A Lovely Entry Foyer With Coat Closet That Leads To Your Main Living Area. The Elegant Kitchen Overlooks The Great Room And Dining Are, And Includes A Dishwasher, Gas Range And Microwave/fan Above The Stove In Our Elements Home Design. You Can Select From Any Of Our Designer Looks To Upgrade Your Kitchen To Suit Your Lifestyle. The Great Room Is Light Filled With Generous Windows And Is Adjacent To The Dining Area That Offers Sliders To Your Rear Patio, Great For Unwinding After A Long Day. There Is A Full Bath And A Large Storage Closet That Finishes Up This Main Level, As Well As Garage Access, Easy For Bringing In Groceries Or Packages. Your Private Retreat On The Second Floor Includes A Spacious Primary Suite With A Spa Bath With Freestanding Vanity And Stall Shower. The Wi Closet Is Nicely Sized And Located Off The Bathroom. The Second Bedroom Is Nicely Sized And Offers A Closet And Two Generous Windows. The Laundry Closet And Hall Bath Finish This Space, You Are Sure To Be Pleased With This Homedesign.
Rooms Sizes
Kitchen:
16x11 First
Dining Room:
9x13 First
Living Room:
15x12 First
Family Room:
n/a
Den:
n/a
Bedroom 1:
13x14 Second
Bedroom 2:
10x13 Second
Bedroom 3:
n/a
Bedroom 4:
n/a
Room Levels
Basement:
n/a
Ground:
n/a
Level 1:
BathMain,DiningRm,Foyer,GarEnter,GreatRm,Kitchen,OutEntrn,Pantry,Storage,Utility
Level 2:
2 Bedrooms, Bath Main, Bath(s) Other, Laundry Room
Level 3:
n/a
Level Other:
n/a
Room Features
Kitchen:
Center Island, Pantry
Dining Room:
Living/Dining Combo
Master Bedroom:
Full Bath, Walk-In Closet
Bath:
Stall Shower
Interior Features
Square Foot:
1,632
Year Renovated:
n/a
Basement:
No
Full Baths:
3
Half Baths:
0
Appliances:
Carbon Monoxide Detector, Dishwasher, Microwave Oven, Range/Oven-Gas
Flooring:
Carpeting, Laminate
Fireplaces:
No
Fireplace:
n/a
Interior:
CODetect,CeilHigh,SmokeDet,StallShw,StallTub,TubShowr,WlkInCls
Exterior Features
Garage Space:
1-Car
Garage:
Built-In,Garage,InEntrnc
Driveway:
1 Car Width, Blacktop, Off-Street Parking
Roof:
Asphalt Shingle
Exterior:
Stone, Vinyl Siding
Swimming Pool:
No
Pool:
n/a
Utilities
Heating System:
1 Unit, Forced Hot Air
Heating Source:
Gas-Natural
Cooling:
1 Unit, Central Air
Water Heater:
See Remarks
Water:
Public Water
Sewer:
Public Sewer
Services:
n/a
Lot Features
Acres:
0.00
Lot Dimensions:
n/a
Lot Features:
n/a
School Information
Elementary:
n/a
Middle:
n/a
High School:
n/a
Community Information
County:
Somerset
Town:
Warren Twp.
Neighborhood:
The Hills at Warren
Application Fee:
n/a
Association Fee:
$384 - Monthly
Fee Includes:
Maintenance-Common Area, Maintenance-Exterior
Amenities:
n/a
Pets:
Yes
Financial Considerations
List Price:
$706,245
Tax Amount:
$0
Land Assessment:
$150,000
Build. Assessment:
$0
Total Assessment:
$150,000
Tax Rate:
1.94
Tax Year:
2023
Ownership Type:
Condominium
Listing Information
MLS ID:
3925104
List Date:
09-18-2024
Days On Market:
60
Listing Broker:
LANDARAMA INC.
Listing Agent:
June Branagan

Request More Information
Shawn and Diane Fox
RE/MAX American Dream
3108 Route 10 West
Denville, NJ 07834
Call: (973) 277-7853
Web: FoxHillsRockaway.com

