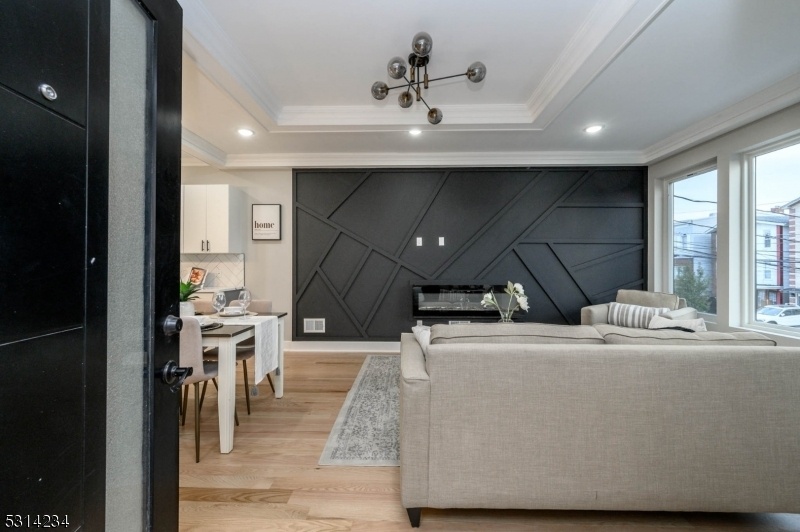106 Grace St
Jersey City, NJ 07307


















































Price: $1,701,000
GSMLS: 3925257Type: Multi-Family
Style: Fourplex
Total Units: 2
Beds: 6
Baths: 5 Full
Garage: 2-Car
Year Built: 2024
Acres: 0.06
Property Tax: $3,330
Description
*new Construction* Amazing Opportunity To Own This Uniquely Designed Contemporary 2 Family In Jersey City Heights. Live In 1 Unit While Renting Out The Other Or Rent Out Both For Maximum Gain! This Home Offers 6 Beds & 5 Full Baths. Each Unit Features A Spacious Living Rm W/elegant Geometric Accent Wall & Gas Fireplace, Large Windows Flood The Space W/natural Light, & Hardwood Flooring Throughout. Modern Kitchen W/sleek White Cabinetry, Beautiful Quartz Counters, Chevron Backsplash, Kitchen Island & State-of-the-art Black Ss Appliances, Inc A Wine Fridge! 3 Generous Bedrooms In Each Unit Offer Large Windows Allowing In Tons Of Natural Light Plus Ample Closet Space. Primary Bedroom Features A Sleek Ensuite Bath W/glass Door Stall Shower, Wic, & Private Balcony. Unit 1 Offers A Lower Lvl W/large Rec Rm Featuring A Wet Bar, A Full Bath, & Exclusive Access To The Private Fenced In Yard To Relax & Enjoy Gatherings. Unit 2 Has Its Own Private Rooftop Deck Where You Can Enjoy City Skyline Views & Entertain Guests. Tandem Driveway & 2 Car Garage W/utility Closets For Storage. 10 Year Builder's Warranty & 5 Year Tax Abatement Comes W/this Property. Live In The Heart Of Jersey City. This Conveniently Situated Property Is A Few Short Blocks To Grove Path, Buses, & Light Rail. Enjoy The Many Eateries & Shops Nearby. Take In The Fantastic Views Of The Waterfront. Don't Miss Out On This Exceptional Chance To Invest & Own A Remarkable Property! Come & See For Yourself! This One Won't Last!
General Info
Style:
Fourplex
SqFt Building:
n/a
Total Rooms:
13
Basement:
No
Interior:
Bar-Wet, Tile Floors, Walk-In Closet, Wood Floors
Roof:
Asphalt Shingle
Exterior:
Brick, See Remarks
Lot Size:
25X100
Lot Desc:
Level Lot, Skyline View
Parking
Garage Capacity:
2-Car
Description:
Attached Garage
Parking:
1 Car Width, Paver Block
Spaces Available:
1
Unit 1
Bedrooms:
3
Bathrooms:
3
Total Rooms:
7
Room Description:
Bedrooms, Eat-In Kitchen, Living/Dining Room, Porch, Master Bedroom, Rec Room
Levels:
2
Square Foot:
n/a
Fireplaces:
1
Appliances:
Dishwasher, Kitchen Exhaust Fan, Range/Oven - Gas, Refrigerator
Utilities:
Tenant Pays Electric, Tenant Pays Gas, Tenant Pays Heat, Tenant Pays Water
Handicap:
No
Unit 2
Bedrooms:
3
Bathrooms:
2
Total Rooms:
6
Room Description:
Bedrooms, Eat-In Kitchen, Living/Dining Room, Porch, Master Bedroom
Levels:
2
Square Foot:
n/a
Fireplaces:
1
Appliances:
Dishwasher, Kitchen Exhaust Fan, Range/Oven - Gas, Refrigerator
Utilities:
Tenant Pays Electric, Tenant Pays Gas, Tenant Pays Heat, Tenant Pays Water
Handicap:
No
Unit 3
Bedrooms:
n/a
Bathrooms:
n/a
Total Rooms:
n/a
Room Description:
n/a
Levels:
n/a
Square Foot:
n/a
Fireplaces:
n/a
Appliances:
n/a
Utilities:
n/a
Handicap:
n/a
Unit 4
Bedrooms:
n/a
Bathrooms:
n/a
Total Rooms:
n/a
Room Description:
n/a
Levels:
n/a
Square Foot:
n/a
Fireplaces:
n/a
Appliances:
n/a
Utilities:
n/a
Handicap:
n/a
Utilities
Heating:
Forced Hot Air
Heating Fuel:
Gas-Natural
Cooling:
Central Air
Water Heater:
Gas
Water:
Public Water
Sewer:
Public Sewer
Utilities:
Electric, Gas-Propane
Services:
n/a
School Information
Elementary:
n/a
Middle:
n/a
High School:
n/a
Community Information
County:
Hudson
Town:
Jersey City
Neighborhood:
Jersey City Heights
Financial Considerations
List Price:
$1,701,000
Tax Amount:
$3,330
Land Assessment:
$605,900
Build. Assessment:
$100,000
Total Assessment:
$705,900
Tax Rate:
2.25
Tax Year:
2023
Listing Information
MLS ID:
3925257
List Date:
09-20-2024
Days On Market:
64
Listing Broker:
RE/MAX 1ST ADVANTAGE
Listing Agent:
Robert Dekanski


















































Request More Information
Shawn and Diane Fox
RE/MAX American Dream
3108 Route 10 West
Denville, NJ 07834
Call: (973) 277-7853
Web: FoxHillsRockaway.com

