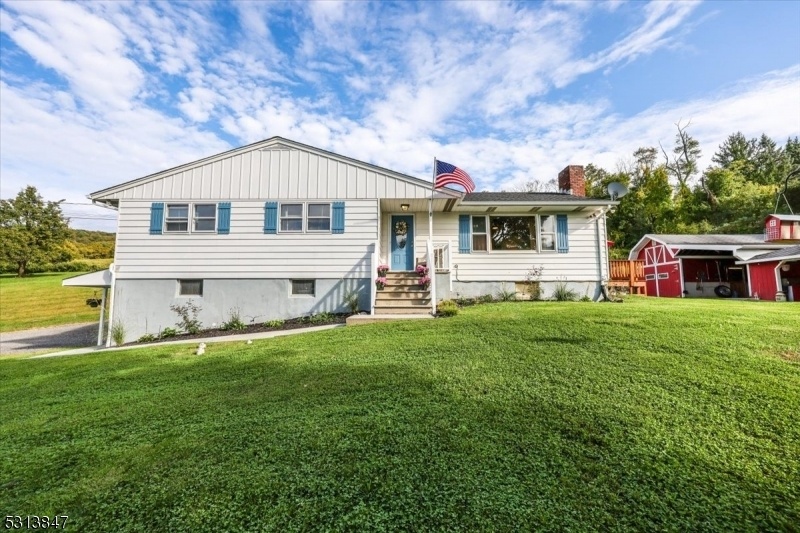316 Lake Wallkill Rd
Vernon Twp, NJ 07461
















































Price: $475,000
GSMLS: 3925264Type: Single Family
Style: Ranch
Beds: 3
Baths: 2 Full
Garage: 2-Car
Year Built: 1972
Acres: 2.00
Property Tax: $7,024
Description
Welcome To Your Dream Retreat Nestled On The Edge Of The Scenic Appalachian Trail With Amazing Views Of Sussex Valley. This Charming 3-bedroom, 2.5-bath Home Sits On A Sprawling 2.2-acre Farm, Offering Privacy And Tranquility While Being Just Moments Away From The Warwick Winery And Drive-in Theater. The Property Boasts Modern Updates Including A New Septic System (2018) And Roof (2016), Alongside A Newly Finished Driveway. Step Inside To A Warm And Inviting Interior, Complete With A Unique Speakeasy-themed Finished Basement Perfect For Relaxing Or Entertaining Guests. Outside, You'll Find A Large Barn, A Chicken Coop, And An Impressive Outdoor Kitchen With A Paved Entertainment Area Ideal For Hosting Gatherings. The Barn Is Equipped With 240v For Your Bigger Projects, Making It The Perfect Space For Hobbyists Or Diy Enthusiasts. This Exceptional Property Blends Rustic Charm With Modern Amenities, Offering A Peaceful Countryside Lifestyle With Easy Access To Nearby Attractions. Don't Miss The Chance To Make This Unique Farm Your Forever Home!
Rooms Sizes
Kitchen:
First
Dining Room:
First
Living Room:
First
Family Room:
Basement
Den:
n/a
Bedroom 1:
First
Bedroom 2:
First
Bedroom 3:
First
Bedroom 4:
n/a
Room Levels
Basement:
Family Room
Ground:
n/a
Level 1:
n/a
Level 2:
3 Bedrooms, Bath Main, Bath(s) Other, Dining Room, Kitchen, Living Room
Level 3:
n/a
Level Other:
n/a
Room Features
Kitchen:
Separate Dining Area
Dining Room:
n/a
Master Bedroom:
n/a
Bath:
n/a
Interior Features
Square Foot:
n/a
Year Renovated:
n/a
Basement:
Yes - Finished
Full Baths:
2
Half Baths:
0
Appliances:
Carbon Monoxide Detector
Flooring:
Wood
Fireplaces:
1
Fireplace:
Living Room
Interior:
CODetect,FireExtg,SecurSys,SmokeDet,StallShw,TubShowr,WlkInCls
Exterior Features
Garage Space:
2-Car
Garage:
Built-In Garage
Driveway:
Blacktop
Roof:
Asphalt Shingle
Exterior:
Aluminum Siding
Swimming Pool:
n/a
Pool:
n/a
Utilities
Heating System:
2 Units, Baseboard - Hotwater
Heating Source:
OilAbIn
Cooling:
Attic Fan
Water Heater:
From Furnace
Water:
Well
Sewer:
Septic
Services:
Cable TV Available, Garbage Extra Charge
Lot Features
Acres:
2.00
Lot Dimensions:
n/a
Lot Features:
Open Lot
School Information
Elementary:
n/a
Middle:
n/a
High School:
n/a
Community Information
County:
Sussex
Town:
Vernon Twp.
Neighborhood:
n/a
Application Fee:
n/a
Association Fee:
n/a
Fee Includes:
n/a
Amenities:
n/a
Pets:
n/a
Financial Considerations
List Price:
$475,000
Tax Amount:
$7,024
Land Assessment:
$139,500
Build. Assessment:
$148,500
Total Assessment:
$288,000
Tax Rate:
2.59
Tax Year:
2023
Ownership Type:
Fee Simple
Listing Information
MLS ID:
3925264
List Date:
09-20-2024
Days On Market:
69
Listing Broker:
EXP REALTY, LLC
Listing Agent:
James Crisp
















































Request More Information
Shawn and Diane Fox
RE/MAX American Dream
3108 Route 10 West
Denville, NJ 07834
Call: (973) 277-7853
Web: FoxHillsRockaway.com

