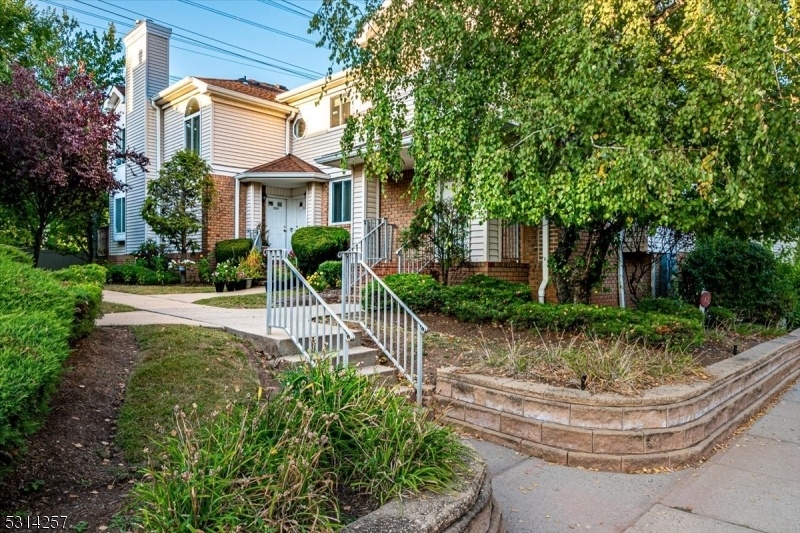1303 Madaline Dr
Woodbridge Twp, NJ 07001






























Price: $425,000
GSMLS: 3925283Type: Single Family
Style: Townhouse-End Unit
Beds: 2
Baths: 2 Full & 1 Half
Garage: 2-Car
Year Built: 1995
Acres: 0.00
Property Tax: $6,775
Description
Welcome To A Cozy And Convenient Townhome In Avenel! Come Check Out This Centrally Located 3-level Townhome In A Community Setting Located In A Vibrant Part Of Woodbridge Township. This Is A Well Maintained 2 Bed, 2.5 Baths, 2 Car Garage Home. The Fully Finished Basement With Extra Space And Storage Is A Great Place For An Office, A Den, Or A Play Area. This Is One Of The Few Homes In The Community That Boasts An Open Area Around The House That Is A Lovely Space For Gardeners, As Well As A Secluded Balcony With A Natural Screen Of Trees. The Kitchen And Bathrooms Have Granite Counter Tops, The House Has Hardwood Floors, And A Beautiful Stone Walled Fireplace That Every Guest Will Talk About. The Complex Loop Is A Great And Safe Space, And There Is Even A Dog Park. Just Outside The Complex Is A Playground, Basketball Court, Tennis Court, Fitness Course, And An Open Playing Field. Hoa Includes Water, Sewers, Garbage Collection, Snow Removal And Grass Maintenance. For Commuters, There's No Place That Is More Convenient. There Are 4 Major Train Stations To Ny Within A 15-minute Drive, 1 Which Is Close Distance. If You Are Driving, Its 45 Minutes From Nyc, And 30 Minutes From The Newark International Airport. The House Sits Near To With Easy Access To All Major Highways, Including Rt 1, Rt 9, 287, Gsp, And Njtp, And Near Distance For School Bus Stops For All Levels Of Grade School. There Are 2 Major Shopping Mall. This Is A Magnificent Home Don't Wait, This One Won't Last!
Rooms Sizes
Kitchen:
First
Dining Room:
First
Living Room:
First
Family Room:
n/a
Den:
n/a
Bedroom 1:
Second
Bedroom 2:
Second
Bedroom 3:
n/a
Bedroom 4:
n/a
Room Levels
Basement:
Utility Room
Ground:
n/a
Level 1:
n/a
Level 2:
n/a
Level 3:
n/a
Level Other:
n/a
Room Features
Kitchen:
Pantry
Dining Room:
Living/Dining Combo
Master Bedroom:
Full Bath, Walk-In Closet
Bath:
Stall Shower And Tub
Interior Features
Square Foot:
n/a
Year Renovated:
n/a
Basement:
Yes - Finished
Full Baths:
2
Half Baths:
1
Appliances:
Carbon Monoxide Detector, Dishwasher, Dryer, Kitchen Exhaust Fan, Range/Oven-Gas, Refrigerator, Washer
Flooring:
Carpeting, Laminate, Tile, Vinyl-Linoleum, Wood
Fireplaces:
1
Fireplace:
Family Room, Wood Burning
Interior:
Blinds, Carbon Monoxide Detector, Smoke Detector
Exterior Features
Garage Space:
2-Car
Garage:
Attached Garage, Finished Garage, Garage Door Opener
Driveway:
Additional Parking, Off-Street Parking
Roof:
Asphalt Shingle
Exterior:
Brick, Vinyl Siding
Swimming Pool:
n/a
Pool:
n/a
Utilities
Heating System:
Forced Hot Air
Heating Source:
Gas-Natural
Cooling:
Central Air
Water Heater:
Gas
Water:
Association, Public Water
Sewer:
Association, Public Sewer
Services:
Garbage Included
Lot Features
Acres:
0.00
Lot Dimensions:
0.0 X 0.0
Lot Features:
n/a
School Information
Elementary:
AVENEL ST.
Middle:
WOODBRG MS
High School:
WOODBRG HS
Community Information
County:
Middlesex
Town:
Woodbridge Twp.
Neighborhood:
Park Place Town Hous
Application Fee:
n/a
Association Fee:
$360 - Monthly
Fee Includes:
Maintenance-Exterior, Sewer Fees, Snow Removal, Trash Collection, Water Fees
Amenities:
n/a
Pets:
Call
Financial Considerations
List Price:
$425,000
Tax Amount:
$6,775
Land Assessment:
$6,000
Build. Assessment:
$51,800
Total Assessment:
$57,800
Tax Rate:
11.38
Tax Year:
2023
Ownership Type:
Fee Simple
Listing Information
MLS ID:
3925283
List Date:
09-20-2024
Days On Market:
67
Listing Broker:
KELLER WILLIAMS ELITE REALTORS
Listing Agent:
Sribavan Somaskanthan






























Request More Information
Shawn and Diane Fox
RE/MAX American Dream
3108 Route 10 West
Denville, NJ 07834
Call: (973) 277-7853
Web: FoxHillsRockaway.com

