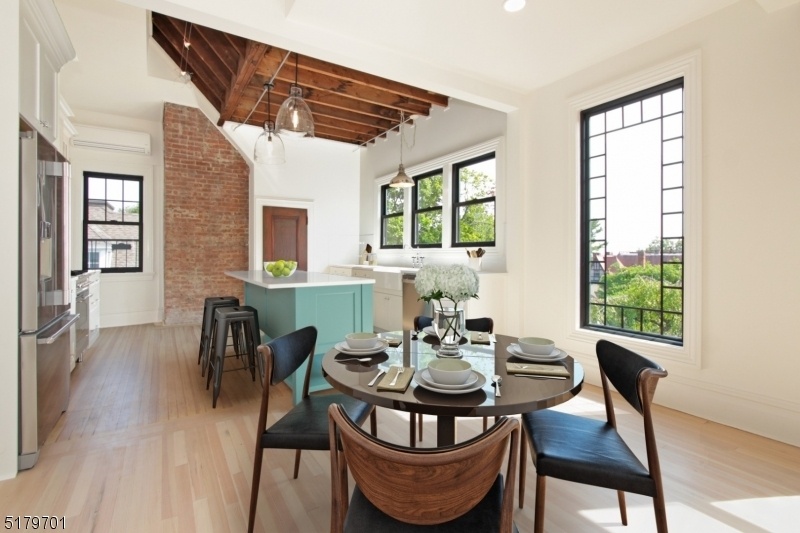11 Upper Mountain Ave, 3 Fl
Montclair Twp, NJ 07042



































Price: $5,700
GSMLS: 3925285Type: Multi-Family
Beds: 2
Baths: 1 Full
Garage: No
Basement: Yes
Year Built: 1905
Pets: Cats OK, Number Limit
Available: See Remarks
Description
Presenting 11 Upper Mountain Avenue, Known As Lineage Hall - Penthouse With Nyc Skyline View! This 3rd Floor Apartment Is Approximately 1,550 Sq/ft And Has Nyc Views From A Spectacular Open-plan Kitchen/living/dining Room Space With 15' High Beamed Ceilings, Brick Wall Accents And Custom Windows. There Are 2 Bedrooms, 1 Full Bath With Large Stall Shower,heated Floor, And Washer And Dryer In The Unit. The Large 15'x21' Main Bedroom Features A Loft Storage Area And Brick Accent Wall. Close To Montclair Retail, Dining And Cultural Venues & Nyc Transportation. A 2022 Full Renovation Project Of Three Amazing Apartments On The Border Of Montclair's Estate Section, This Three-floor Tudor Has Been Fully Gutted And Re-designed To Provide A Modern Architectural Experience While Keeping Classic Details Only Found In A Period Home! Some Of The Features Incld Deep Farm Sinks, Custom Cabinetry And Islands, Quartz Countertops, Top-end Appliances, Unique Lighting Features, 9-ft Ceilings (or Higher!), Custom Windows, Shiplap Wall Accents, Energy Efficient Heating & A/c, Oak Hardwood Floors, 2-inch Thick Restored Walnut Doors, And Decorative Fireplaces. These Units Deliver A Low-maintenance "condo Living Experience With 24-hour On-site Management, Snow Removal, Landscaping, And Trash Taken To The Street. Rental Price Includes Two Assigned Parking Spaces, A Storage Unit In The Basement And Access To A Private Gym On The Claircliff Apartments Grounds Across The Street. 24 Hour Notice.
Rental Info
Lease Terms:
1 Year
Required:
1MthAdvn,CredtRpt,IncmVrfy,TenInsRq
Tenant Pays:
Cable T.V., Electric, Gas, Heat, Hot Water, Sewer, Water
Rent Includes:
Maintenance-Building, Maintenance-Common Area, Taxes, Trash Removal
Tenant Use Of:
Basement, See Remarks, Storage Area
Furnishings:
Unfurnished
Age Restricted:
No
Handicap:
No
General Info
Square Foot:
1,550
Renovated:
2022
Rooms:
5
Room Features:
Center Island, Separate Dining Area, Stall Shower
Interior:
Beam Ceilings, Carbon Monoxide Detector, Fire Extinguisher, High Ceilings, Smoke Detector
Appliances:
Carbon Monoxide Detector, Dishwasher, Range/Oven-Gas, Refrigerator, Smoke Detector, Stackable Washer/Dryer
Basement:
Yes - Full, Unfinished
Fireplaces:
No
Flooring:
Tile, Wood
Exterior:
Curbs, Sidewalk
Amenities:
Exercise Room, Storage
Room Levels
Basement:
Outside Entrance, Storage Room, Utility Room
Ground:
n/a
Level 1:
n/a
Level 2:
n/a
Level 3:
2 Bedrooms, Bath Main, Dining Room, Kitchen, Living Room
Room Sizes
Kitchen:
13x14 Third
Dining Room:
7x14 Third
Living Room:
13x14 Third
Family Room:
n/a
Bedroom 1:
15x21
Bedroom 2:
10x16
Bedroom 3:
n/a
Parking
Garage:
No
Description:
n/a
Parking:
2
Lot Features
Acres:
0.28
Dimensions:
n/a
Lot Description:
Level Lot
Road Description:
City/Town Street
Zoning:
n/a
Utilities
Heating System:
2 Units, See Remarks
Heating Source:
n/a
Cooling:
2 Units, Ductless Split AC
Water Heater:
Gas
Utilities:
Electric, Gas-Natural
Water:
Public Water
Sewer:
Public Sewer
Services:
Cable TV Available, Fiber Optic Available, Garbage Included
School Information
Elementary:
n/a
Middle:
n/a
High School:
MONTCLAIR
Community Information
County:
Essex
Town:
Montclair Twp.
Neighborhood:
ESTATE Section
Location:
Residential Area
Listing Information
MLS ID:
3925285
List Date:
09-20-2024
Days On Market:
58
Listing Broker:
KELLER WILLIAMS - NJ METRO GROUP
Listing Agent:
Lorraine Hurlbut



































Request More Information
Shawn and Diane Fox
RE/MAX American Dream
3108 Route 10 West
Denville, NJ 07834
Call: (973) 277-7853
Web: FoxHillsRockaway.com

