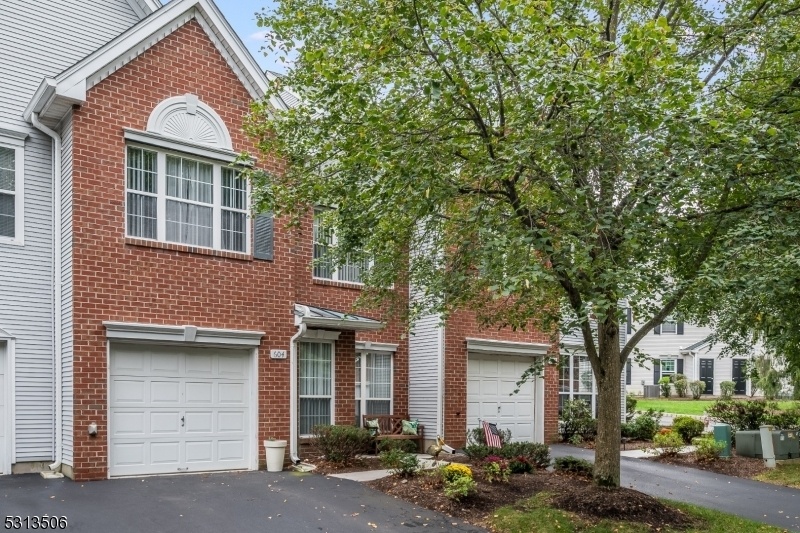604 S Branch Dr
Readington Twp, NJ 08889






























Price: $549,000
GSMLS: 3925447Type: Condo/Townhouse/Co-op
Style: Multi Floor Unit
Beds: 3
Baths: 2 Full & 1 Half
Garage: 1-Car
Year Built: 1995
Acres: 0.00
Property Tax: $8,892
Description
A Stunning Three Bedroom, Two-and-one-half Bath Interior-unit Townhome In Lake Cushetunk Woods, Is The Perfect Combination Of Comfort And Luxury. The Open-plan Kitchen Is An Ideal Space To Entertain Guests Or Cook A Delicious Meal, It Features Beautiful Countertops. A Great Room Is Truly The Centerpiece Of The Home, With Its Soaring Two-story Windows Allowing Plenty Of Natural Light To Flood The Space. Upstairs, The Spacious Primary Bedroom With En-suite Bath Is Designed With Cathedral Ceilings, Creating A Bright And Airy Atmosphere That Invites Relaxation. The Two Additional Bedrooms And Full Bath Are Also Generously-sized And Perfect For Accommodating Guests. The Lake Cushetunk Woods Community Includes Sought-after Amenities Like A Clubhouse, Pool, Playground And Tennis Courts. Centrally Located In The Whitehouse Station Section Of Readington Township, There Is Easy Access To Interstates 78 And 287, Shopping Centers And Restaurants In The Area. See Seller Disclosure For Additional Information.
Rooms Sizes
Kitchen:
14x10 First
Dining Room:
14x13 First
Living Room:
18x12 First
Family Room:
14x10 First
Den:
n/a
Bedroom 1:
15x12 Second
Bedroom 2:
12x11 Second
Bedroom 3:
12x10 Second
Bedroom 4:
n/a
Room Levels
Basement:
n/a
Ground:
n/a
Level 1:
Foyer,GarEnter,GreatRm,Kitchen,LivDinRm,PowderRm,Screened,Utility
Level 2:
3 Bedrooms, Bath Main, Bath(s) Other
Level 3:
Attic
Level Other:
n/a
Room Features
Kitchen:
Eat-In Kitchen, Pantry
Dining Room:
Formal Dining Room
Master Bedroom:
Full Bath, Walk-In Closet
Bath:
Soaking Tub, Stall Shower
Interior Features
Square Foot:
1,952
Year Renovated:
n/a
Basement:
No
Full Baths:
2
Half Baths:
1
Appliances:
Carbon Monoxide Detector, Cooktop - Gas, Dishwasher, Disposal, Dryer, Kitchen Exhaust Fan, Microwave Oven, Range/Oven-Gas, Refrigerator, Self Cleaning Oven, Washer
Flooring:
Carpeting, Laminate, Tile
Fireplaces:
No
Fireplace:
n/a
Interior:
Blinds,CODetect,CeilCath,FireExtg,CeilHigh,SmokeDet,SoakTub,StallShw,StallTub,WlkInCls
Exterior Features
Garage Space:
1-Car
Garage:
Attached Garage, Garage Door Opener
Driveway:
1 Car Width, Additional Parking, Blacktop
Roof:
Asphalt Shingle
Exterior:
Brick, Vinyl Siding
Swimming Pool:
Yes
Pool:
Association Pool
Utilities
Heating System:
1Unit,ForcedHA,Humidifr
Heating Source:
Gas-Natural
Cooling:
1 Unit, Ceiling Fan, Central Air
Water Heater:
Gas
Water:
Public Water
Sewer:
Public Sewer
Services:
Cable TV, Cable TV Available, Garbage Extra Charge
Lot Features
Acres:
0.00
Lot Dimensions:
n/a
Lot Features:
Level Lot
School Information
Elementary:
WHITEHOUSE
Middle:
READINGTON
High School:
HUNTCENTRL
Community Information
County:
Hunterdon
Town:
Readington Twp.
Neighborhood:
Lake Cushetunk Woods
Application Fee:
n/a
Association Fee:
$366 - Monthly
Fee Includes:
Maintenance-Common Area, Maintenance-Exterior, Snow Removal
Amenities:
Club House, Jogging/Biking Path, Lake Privileges, Tennis Courts
Pets:
Yes
Financial Considerations
List Price:
$549,000
Tax Amount:
$8,892
Land Assessment:
$77,000
Build. Assessment:
$274,200
Total Assessment:
$351,200
Tax Rate:
2.53
Tax Year:
2023
Ownership Type:
Condominium
Listing Information
MLS ID:
3925447
List Date:
09-23-2024
Days On Market:
46
Listing Broker:
TURPIN REAL ESTATE, INC.
Listing Agent:
Edier Gomez-alaniz






























Request More Information
Shawn and Diane Fox
RE/MAX American Dream
3108 Route 10 West
Denville, NJ 07834
Call: (973) 277-7853
Web: FoxHillsRockaway.com

