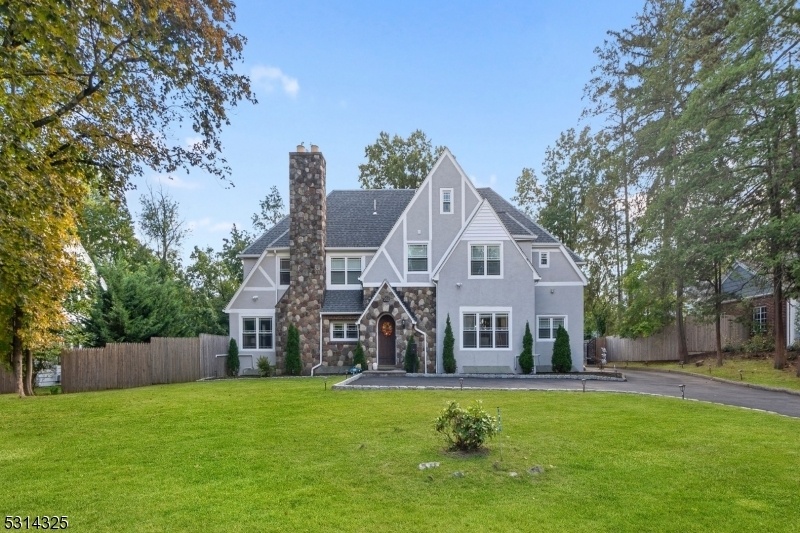202 Elmwynd Dr
City Of Orange Twp, NJ 07050


















































Price: $1,249,000
GSMLS: 3925824Type: Single Family
Style: Tudor
Beds: 5
Baths: 4 Full & 1 Half
Garage: 2-Car
Year Built: 1931
Acres: 0.43
Property Tax: $25,399
Description
Welcome To This Magnificent 5,918 Sq. Ft. Tudor Home, Fully Renovated In 2018 Located In The Sought-after Seven Oaks Neighborhood. Featuring 5 Spacious Bedrooms And 5 Baths. This Residence Boasts Soaring 9-foot Ceilings. Upon Entry, You're Greeted By A Magnificent Foyer, Leading To An Expansive Living Room With A Cozy Fireplace. The Living Space Seamlessly Connects To A Home Office, Playroom, And A Sunroom. The Gourmet Kitchen Is A Chef's Dream, Equipped With Top-of-the-line Appliances And A Generous Walk-in Pantry. The Luxurious Primary Suite Features Its Own Fireplace, A Spa-like Ensuite Bathroom, And A Sizable Walk-in Closet. Enjoy Your Morning Coffee Or Unwind In The Evenings On Your Private Balcony Overlooking The Beautiful Backyard. The Expansive Attic Offers Endless Possibilities. The Finished Basement Serves As A Versatile Haven With A Fitness Room And A Convenient Full Bath. Step Outside To Discover A Landscaped Backyard With A Patio, Ideal For Entertaining. It Is An Easy 8-minute Drive To The South Orange Train, 4 Minutes From Seton Hall University, And 8 Minutes From Downtown South Orange; Featuring Boutiques, Restaurants, Coffee Shops, And Yoga Studios. Additionally, It's Only A One-minute Walk To Monte Irvin Orange Park, Offering Walking Trails, Perfect For Jogging And Dog Walking, Along With A Lovely Pond And Benches For Relaxation.
Rooms Sizes
Kitchen:
First
Dining Room:
First
Living Room:
First
Family Room:
First
Den:
n/a
Bedroom 1:
Second
Bedroom 2:
Second
Bedroom 3:
Second
Bedroom 4:
Second
Room Levels
Basement:
n/a
Ground:
n/a
Level 1:
n/a
Level 2:
n/a
Level 3:
n/a
Level Other:
n/a
Room Features
Kitchen:
Breakfast Bar, Center Island, Eat-In Kitchen, Pantry, Separate Dining Area
Dining Room:
n/a
Master Bedroom:
n/a
Bath:
n/a
Interior Features
Square Foot:
5,918
Year Renovated:
2018
Basement:
Yes - Finished
Full Baths:
4
Half Baths:
1
Appliances:
Carbon Monoxide Detector, Cooktop - Gas, Dishwasher, Instant Hot Water, Microwave Oven, Range/Oven-Gas, Refrigerator
Flooring:
n/a
Fireplaces:
2
Fireplace:
Living Room
Interior:
n/a
Exterior Features
Garage Space:
2-Car
Garage:
Built-In Garage
Driveway:
2 Car Width, Driveway-Exclusive
Roof:
Asphalt Shingle
Exterior:
Stone, Stucco
Swimming Pool:
No
Pool:
n/a
Utilities
Heating System:
4+ Units
Heating Source:
Gas-Natural
Cooling:
Central Air
Water Heater:
n/a
Water:
Public Water
Sewer:
Public Sewer
Services:
n/a
Lot Features
Acres:
0.43
Lot Dimensions:
n/a
Lot Features:
n/a
School Information
Elementary:
HEYWOOD
Middle:
ORANGE
High School:
ORANGE
Community Information
County:
Essex
Town:
City Of Orange Twp.
Neighborhood:
n/a
Application Fee:
n/a
Association Fee:
n/a
Fee Includes:
n/a
Amenities:
n/a
Pets:
n/a
Financial Considerations
List Price:
$1,249,000
Tax Amount:
$25,399
Land Assessment:
$197,600
Build. Assessment:
$483,900
Total Assessment:
$681,500
Tax Rate:
3.73
Tax Year:
2023
Ownership Type:
Fee Simple
Listing Information
MLS ID:
3925824
List Date:
09-25-2024
Days On Market:
64
Listing Broker:
SIGNATURE REALTY NJ
Listing Agent:
Kiaora Senatus


















































Request More Information
Shawn and Diane Fox
RE/MAX American Dream
3108 Route 10 West
Denville, NJ 07834
Call: (973) 277-7853
Web: FoxHillsRockaway.com

