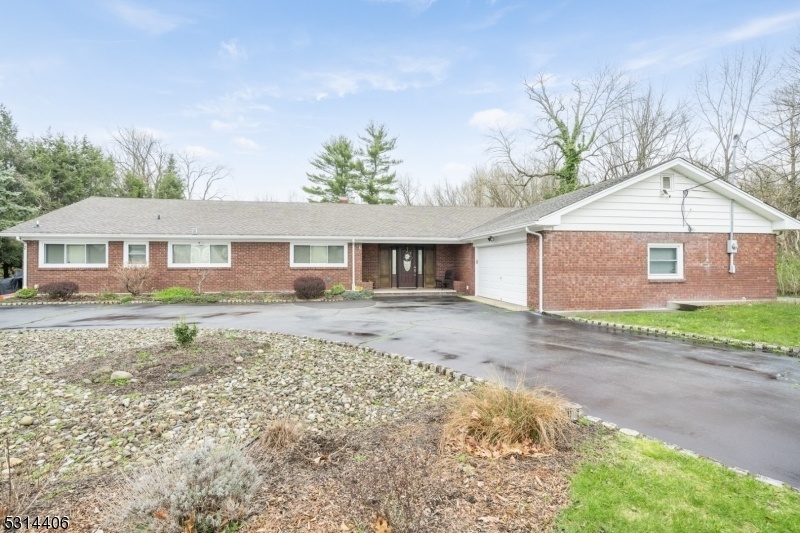4 Church Ln
Montville Twp, NJ 07045

































Price: $849,988
GSMLS: 3925861Type: Single Family
Style: Ranch
Beds: 4
Baths: 3 Full & 1 Half
Garage: 2-Car
Year Built: 1963
Acres: 0.88
Property Tax: $10,805
Description
Embrace One-level Ranch Living, A Well-kept 3 Bedroom, 2.1 Bath Home With An Attached 1 Bedroom, 1 Full Bath Apartment, Nestled Comfortably On .88 Acre Of Luxurious, Level Land, And Located In A Highly Desirable Neighborhood. Bright And Spacious Entry Foyer Welcomes You Into The Open Concept Living/family Room, Dining Room, And Kitchen. Sunken Living/family Room Impresses With Gorgeous Quartzite Fireplace, Glimmering Natural Wood Floors, Massive Windows, And Access To Expansive Stone Patio And Backyard, An Exceptional Space For Easy Living And Outdoor Entertaining. Kitchen Is Well-appointed With Granite Countertops, Decorative Subway Tile Backsplash, Custom Wood Cabinetry, And Stainless Steel Appliances. Primary Bedroom Offers 2 Bifold-door Closets, Natural Sunlight, And A Full Bath. Two Additional Bedrooms Present Plenty Of Light And Ample Closets. A Full Hall Bath And Powder Room Off Kitchen Complete The First Part Of The House. Additional, Attached 1 Bedroom Apartment Is Second Part Of Home, Complete With Its Own Front Door Entry, Sweet Eat-in-kitchen, Bedroom, Living/family Room, And Full Bathroom That Also Serves As A Powder Room. Note: Apartment Can Be Transitioned Back And Incorporated Into The Original Home! Vast, Flat And Private Backyard, Surrounded By Trees, Is Adorned With A Large, Partially Covered Patio With Outdoor Lighting/ceiling Fan. The Lovely And Enchanting Home Could Be Your Next Home!
Rooms Sizes
Kitchen:
8x13 First
Dining Room:
13x11 First
Living Room:
14x27 First
Family Room:
21x12 First
Den:
n/a
Bedroom 1:
15x14 First
Bedroom 2:
12x14 First
Bedroom 3:
10x11 First
Bedroom 4:
n/a
Room Levels
Basement:
n/a
Ground:
n/a
Level 1:
3 Bedrooms, Bath Main, Bath(s) Other, Dining Room, Family Room, Foyer, Kitchen, Living Room, Pantry, Powder Room
Level 2:
n/a
Level 3:
n/a
Level Other:
n/a
Room Features
Kitchen:
Separate Dining Area
Dining Room:
n/a
Master Bedroom:
1st Floor, Full Bath
Bath:
Stall Shower
Interior Features
Square Foot:
n/a
Year Renovated:
2016
Basement:
Yes - Crawl Space, French Drain
Full Baths:
3
Half Baths:
1
Appliances:
Dishwasher, Dryer, Microwave Oven, Range/Oven-Electric, Sump Pump, Wall Oven(s) - Electric
Flooring:
Carpeting, Tile, Wood
Fireplaces:
1
Fireplace:
Family Room
Interior:
CODetect,SmokeDet,StallShw,TubShowr,WlkInCls
Exterior Features
Garage Space:
2-Car
Garage:
Attached Garage, Oversize Garage
Driveway:
Additional Parking
Roof:
Asphalt Shingle
Exterior:
Brick, Vinyl Siding
Swimming Pool:
n/a
Pool:
n/a
Utilities
Heating System:
Forced Hot Air
Heating Source:
See Remarks
Cooling:
1 Unit, Central Air
Water Heater:
Electric
Water:
Well
Sewer:
Public Sewer
Services:
n/a
Lot Features
Acres:
0.88
Lot Dimensions:
n/a
Lot Features:
Level Lot
School Information
Elementary:
Hilldale Elementary School (K-5)
Middle:
Robert R. Lazar Middle School (6-8)
High School:
Montville Township High School (9-12)
Community Information
County:
Morris
Town:
Montville Twp.
Neighborhood:
n/a
Application Fee:
n/a
Association Fee:
n/a
Fee Includes:
n/a
Amenities:
n/a
Pets:
n/a
Financial Considerations
List Price:
$849,988
Tax Amount:
$10,805
Land Assessment:
$197,100
Build. Assessment:
$218,800
Total Assessment:
$415,900
Tax Rate:
2.56
Tax Year:
2023
Ownership Type:
Fee Simple
Listing Information
MLS ID:
3925861
List Date:
09-25-2024
Days On Market:
41
Listing Broker:
KELLER WILLIAMS METROPOLITAN
Listing Agent:
Jeremy Gulish

































Request More Information
Shawn and Diane Fox
RE/MAX American Dream
3108 Route 10 West
Denville, NJ 07834
Call: (973) 277-7853
Web: FoxHillsRockaway.com




