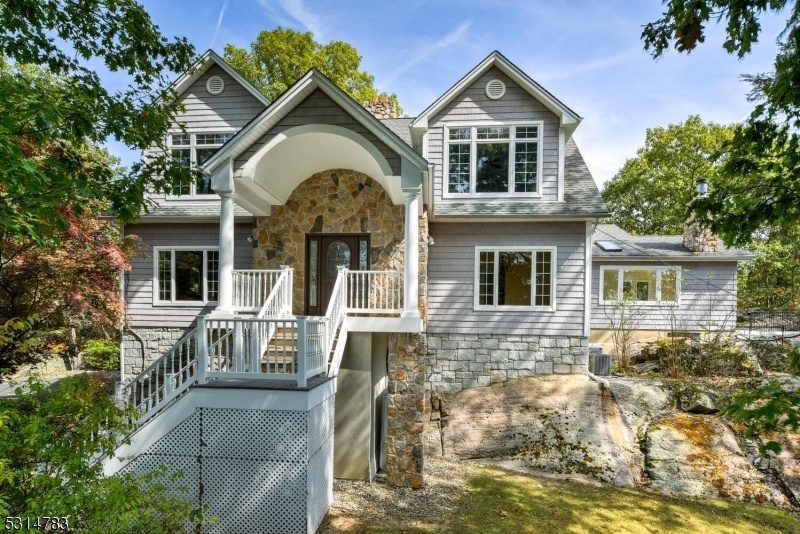43 Brush Hill Rd
Kinnelon Boro, NJ 07405
















































Price: $975,000
GSMLS: 3925949Type: Single Family
Style: See Remarks
Beds: 4
Baths: 3 Full & 1 Half
Garage: 2-Car
Year Built: 1952
Acres: 1.35
Property Tax: $17,447
Description
Welcome To Your Dream Home Nestled In The Prestigious 24-hour Gated Community Of Smoke Rise. This Stunning Five-bedroom, 3 1/2-bathroom Residence Boasts A Perfect Blend Of Luxury And Comfort. Step Inside To Discover A Spacious Open-concept Floor Plan That Seamlessly Connects The Inviting Living Areas, Adorned With Elegant Finishes And Abundant Natural Light. The Gourmet Kitchen Is A Culinary Enthusiast's Paradise, Featuring High-end Appliances, Radiant Heat Flooring; Including A State-of-the-art Dual-gas Range, Complemented By Sleek Countertops And Ample Cabinetry. Perfect For Entertaining, The Kitchen Flows Effortlessly Into The Dining Areas And The Charming Den, Where Cozy Evenings Await. Retreat To The Second Floor Primary Suite, A Serene Haven Complete With A Spa-like En-suite Bathroom, Offering A Luxurious Soaking Tub And A Spacious Walk-in Shower. Additionally, The First Floor Junior Suite Provides An Additional Private Space, Great For Just About Anyone, Ensuring Comfort And Convenience. Step Outside To The Newly Designed Outdoor Patio, Ideal For Large Gatherings. This Outdoor Oasis, Surrounded By Private Wooded Backdrop, Invites You To Create Unforgettable Memories Under The Stars. With Its Prime Location, Stunning Features, And Unparalleled Community Amenities, This Smoke Rise Home Is The Epitome Of Luxury Living. Don't Miss The Opportunity To Call This Exquisite Property Your Own! Live The Smoke Rise Life! Trails, Pickle Ball, Swimming, Horses..
Rooms Sizes
Kitchen:
20x10 First
Dining Room:
13x11 First
Living Room:
18x15 First
Family Room:
20x13 First
Den:
n/a
Bedroom 1:
16x14 Second
Bedroom 2:
17x10 First
Bedroom 3:
14x14 Second
Bedroom 4:
12x10 Second
Room Levels
Basement:
Den,Office,SeeRem,Storage,Utility,Workshop
Ground:
n/a
Level 1:
1 Bedroom, Bath(s) Other, Dining Room, Family Room, Foyer, Kitchen, Living Room, Office, Powder Room
Level 2:
3 Bedrooms, Bath Main, Bath(s) Other, Laundry Room
Level 3:
n/a
Level Other:
n/a
Room Features
Kitchen:
See Remarks
Dining Room:
Formal Dining Room
Master Bedroom:
Full Bath, Walk-In Closet
Bath:
Jetted Tub
Interior Features
Square Foot:
n/a
Year Renovated:
2004
Basement:
Yes - Finished-Partially, Partial
Full Baths:
3
Half Baths:
1
Appliances:
Carbon Monoxide Detector, Refrigerator, See Remarks
Flooring:
Carpeting, Tile, Wood
Fireplaces:
2
Fireplace:
Family Room, Living Room
Interior:
n/a
Exterior Features
Garage Space:
2-Car
Garage:
Built-In Garage, Garage Door Opener
Driveway:
1 Car Width, Circular
Roof:
Asphalt Shingle
Exterior:
Composition Shingle, Stone
Swimming Pool:
No
Pool:
n/a
Utilities
Heating System:
2 Units, See Remarks
Heating Source:
GasPropO,OilAbOut,SeeRem
Cooling:
Central Air
Water Heater:
See Remarks
Water:
Well
Sewer:
Private, Septic 4 Bedroom Town Verified
Services:
Cable TV Available, Fiber Optic Available
Lot Features
Acres:
1.35
Lot Dimensions:
n/a
Lot Features:
Wooded Lot
School Information
Elementary:
Kiel School (K-2)
Middle:
Pearl R. Miller Middle School (6-8)
High School:
Kinnelon High School (9-12)
Community Information
County:
Morris
Town:
Kinnelon Boro
Neighborhood:
Smoke Rise
Application Fee:
$6,500
Association Fee:
$365 - Monthly
Fee Includes:
n/a
Amenities:
Lake Privileges
Pets:
Yes
Financial Considerations
List Price:
$975,000
Tax Amount:
$17,447
Land Assessment:
$240,300
Build. Assessment:
$374,700
Total Assessment:
$615,000
Tax Rate:
2.84
Tax Year:
2023
Ownership Type:
Fee Simple
Listing Information
MLS ID:
3925949
List Date:
09-25-2024
Days On Market:
117
Listing Broker:
COLDWELL BANKER REALTY
Listing Agent:
Michelle Donus
















































Request More Information
Shawn and Diane Fox
RE/MAX American Dream
3108 Route 10 West
Denville, NJ 07834
Call: (973) 277-7853
Web: FoxHillsRockaway.com




