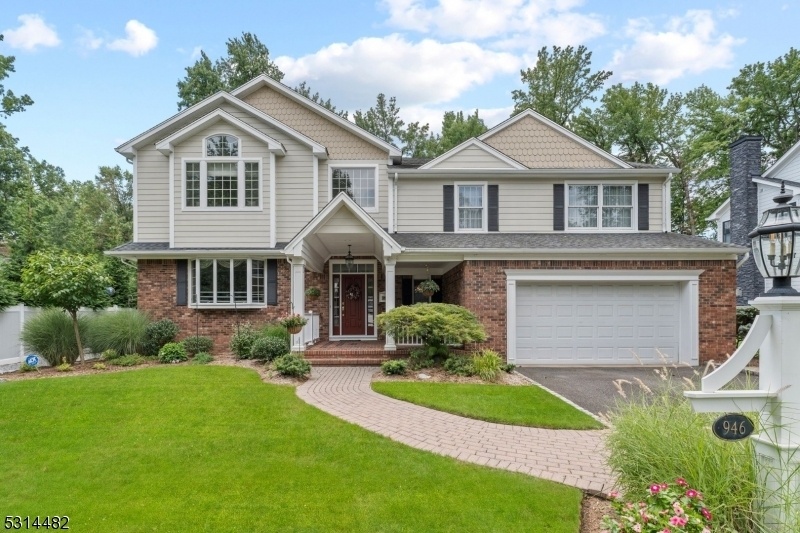946 Tice Pl
Westfield Town, NJ 07090








































Price: $1,749,000
GSMLS: 3925966Type: Single Family
Style: Custom Home
Beds: 5
Baths: 4 Full & 1 Half
Garage: 2-Car
Year Built: 1978
Acres: 0.43
Property Tax: $26,169
Description
Welcome To This Stunning 5-bedroom, 4.5-bath Custom Home, Set On A Sprawling & Beautifully Landscaped Property. As You Enter, You're Greeted By A Grand Foyer That Sets The Tone For The Rest Of The Home. At Its Heart Lies A Gorgeous Eik, Complete With A Center Island, S/s Appliances & Ample Counter Space. Adjacent To The Eik, You'll Find A Sun-filled Formal Lr With A Charming Bay Window And A Sophisticated Formal Dr, Perfect For Hosting Gatherings. The Expansive Family Room Features Custom Built-ins & A Cozy Gas Fireplace With A Sunroom Just Steps Away. The 1st Floor Is Rounded Out With A Convenient Mudroom, Laundry Room & Powder Room. Upstairs, You'll Discover Three Generously Sized Br's That Share A Full Bath, Along With A Spacious Ensuite Bedroom W/abundant Closet Space & A Luxurious Full Bath. The 3rd Floor Is Dedicated To The Primary Suite A True Retreat With A Spa-like Bath Offering A Stall Shower, Jetted Tub, A Massive Wic & A Sitting Area Overlooking The Expansive Backyard Oasis. The Finished Lower Level Offers Endless Possibilities, Featuring A Full Bath, Rec. Area, Bonus Room For An Office Or Gym, And Plenty Of Storage. The Private Backyard Sanctuary Includes A Patio Leading To An Amazing Gunite & Heated Pool, Surrounded By Lush Landscaping That Ensures Privacy And Tranquility. This Exceptional Property Is Just Minutes From All Schools, Vibrant Downtown, Picturesque Tamaques Park & Nyc Transportation. Don't Miss The Opportunity To Make This Magnificent Home Your Own!
Rooms Sizes
Kitchen:
8x17 First
Dining Room:
14x17 First
Living Room:
21x13 First
Family Room:
29x13 First
Den:
n/a
Bedroom 1:
21x18 Second
Bedroom 2:
13x12 Second
Bedroom 3:
14x12 Second
Bedroom 4:
13x11 Second
Room Levels
Basement:
Bath(s) Other, Exercise Room, Rec Room, Storage Room, Walkout
Ground:
n/a
Level 1:
BathOthr,DiningRm,FamilyRm,Kitchen,Laundry,LivingRm,MudRoom,PowderRm,Sunroom
Level 2:
4 Or More Bedrooms, Bath(s) Other
Level 3:
1 Bedroom, Bath Main
Level Other:
n/a
Room Features
Kitchen:
Eat-In Kitchen
Dining Room:
n/a
Master Bedroom:
n/a
Bath:
n/a
Interior Features
Square Foot:
n/a
Year Renovated:
2008
Basement:
Yes - Bilco-Style Door, Finished-Partially
Full Baths:
4
Half Baths:
1
Appliances:
Carbon Monoxide Detector, Central Vacuum, Cooktop - Electric, Dishwasher, Dryer, Microwave Oven, Refrigerator, Sump Pump, Wall Oven(s) - Gas, Washer
Flooring:
Carpeting, Tile, Wood
Fireplaces:
2
Fireplace:
Bedroom 1, Family Room, Gas Fireplace, Insert
Interior:
Blinds,CODetect,CeilCath,CeilHigh,Intercom,JacuzTyp,SmokeDet,StallTub,TubShowr,WlkInCls
Exterior Features
Garage Space:
2-Car
Garage:
Built-In Garage
Driveway:
2 Car Width, Blacktop
Roof:
Asphalt Shingle
Exterior:
Brick, Composition Siding
Swimming Pool:
Yes
Pool:
Gunite, Heated, In-Ground Pool
Utilities
Heating System:
1 Unit, Baseboard - Electric, Baseboard - Hotwater, Multi-Zone
Heating Source:
Gas-Natural
Cooling:
3 Units, Central Air, Ductless Split AC
Water Heater:
n/a
Water:
Public Water
Sewer:
Public Sewer
Services:
n/a
Lot Features
Acres:
0.43
Lot Dimensions:
100X188
Lot Features:
n/a
School Information
Elementary:
Tamaques
Middle:
Edison
High School:
Westfield
Community Information
County:
Union
Town:
Westfield Town
Neighborhood:
n/a
Application Fee:
n/a
Association Fee:
n/a
Fee Includes:
n/a
Amenities:
n/a
Pets:
n/a
Financial Considerations
List Price:
$1,749,000
Tax Amount:
$26,169
Land Assessment:
$546,600
Build. Assessment:
$639,700
Total Assessment:
$1,186,300
Tax Rate:
2.21
Tax Year:
2023
Ownership Type:
Fee Simple
Listing Information
MLS ID:
3925966
List Date:
09-25-2024
Days On Market:
35
Listing Broker:
SIGNATURE REALTY NJ
Listing Agent:
Michelle Pais








































Request More Information
Shawn and Diane Fox
RE/MAX American Dream
3108 Route 10 West
Denville, NJ 07834
Call: (973) 277-7853
Web: FoxHillsRockaway.com

