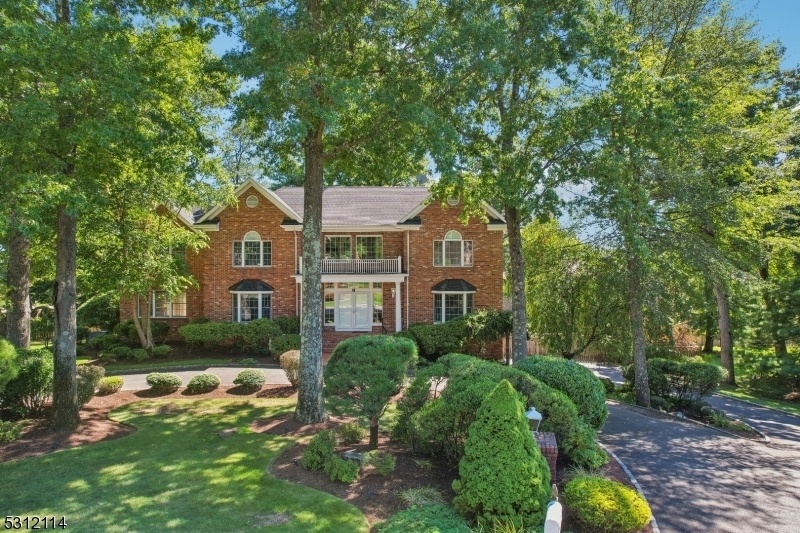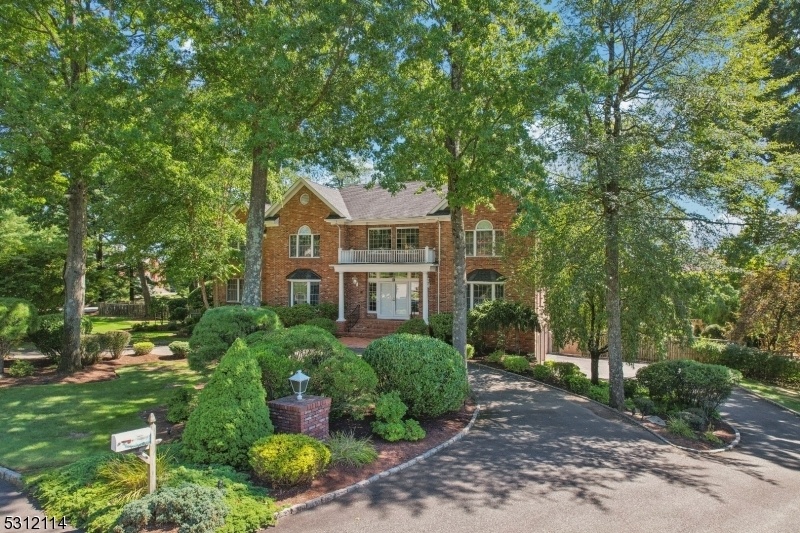8 Michelle Way
Montville Twp, NJ 07058
































Price: $1,575,000
GSMLS: 3926200Type: Single Family
Style: Custom Home
Beds: 5
Baths: 3 Full & 2 Half
Garage: 3-Car
Year Built: 1989
Acres: 0.66
Property Tax: $27,665
Description
A Special Home With Fab Curb Appeal, Nestled On Over Half An Acre. Every Detail Carefully Considered For The Ultimate In Quality Living And Entertaining. Tumbled Brick Siding Sourced From Colorado Wraps Around All 4 Sides, And Stunning Landscaping Offers A Park-like View From Every Angle. A Delightful Oasis Behind Includes A Pool And Spa, 3-tier Deck, 2-tier Patio, Gated Lawn, And Privacy Fencing. An Incredible Space For Gatherings! Inside, The 1st Floor Features A Bedroom/office & Full Bath, Is Ideal For Guests, Wfh, And 1st Floor Living. Spacious Formal Living & Dining Rooms, Gracious Family Room With Bar And Stone Fireplace, Big Kitchen With Granite Counter Tops And Subzero Refrigerator, And A Powder Room Complete The Main Level. Upstairs Four Generously-sized Bedrooms Await With Two Full Baths, Both With Jetted Tubs! A Full Finished Walkout Basement With 10-ft Ceilings And Powder Room Supplies Room For Recreation, Fitness, And Hobbies. Poured Concrete Walls Offer Peace Of Mind With Their Strength, Durability, Resistance To The Elements, And Energy Savings. Whole House Generator, Newer Water Heaters, Furnace, A/c, And A 10-years-young Roof. Located In The Pine Brook Section Of Montville, One Of The Most Prestigious Enclaves, Boasting Stately Homes And Excellent Schools. Residents Enjoy Quick Access To I-80 For Commuting, Shopping, Dining, And Recreation. The Towaco Train Stain Is Approximately 10 Mins. Away, And Bus Service Is Also Available Into Newark And New York City.
Rooms Sizes
Kitchen:
14x14 First
Dining Room:
16x17 First
Living Room:
16x20 First
Family Room:
24x24 First
Den:
n/a
Bedroom 1:
24x23 Second
Bedroom 2:
12x17 Second
Bedroom 3:
16x18 Second
Bedroom 4:
16x17 Second
Room Levels
Basement:
GarEnter,PowderRm,RecRoom,Storage,Utility,Walkout
Ground:
n/a
Level 1:
1 Bedroom, Bath(s) Other, Breakfast Room, Dining Room, Family Room, Foyer, Kitchen, Living Room, Pantry, Powder Room
Level 2:
4 Or More Bedrooms, Bath Main, Bath(s) Other, Laundry Room
Level 3:
n/a
Level Other:
n/a
Room Features
Kitchen:
Breakfast Bar, Center Island, Eat-In Kitchen, Pantry
Dining Room:
Formal Dining Room
Master Bedroom:
Full Bath, Walk-In Closet
Bath:
Jetted Tub, Stall Shower
Interior Features
Square Foot:
n/a
Year Renovated:
n/a
Basement:
Yes - Finished, Full, Walkout
Full Baths:
3
Half Baths:
2
Appliances:
Carbon Monoxide Detector, Cooktop - Gas, Dishwasher, Dryer, Generator-Built-In, Microwave Oven, Refrigerator, Sump Pump, Wall Oven(s) - Gas, Washer, Water Softener-Rnt
Flooring:
Carpeting, Marble, Tile, Wood
Fireplaces:
1
Fireplace:
Family Room, Wood Burning
Interior:
BarWet,Blinds,CODetect,FireExtg,CeilHigh,JacuzTyp,SecurSys,Skylight,SmokeDet,StallShw,TubShowr,WlkInCls
Exterior Features
Garage Space:
3-Car
Garage:
Built-In Garage, Garage Door Opener
Driveway:
Blacktop, Circular, Driveway-Exclusive
Roof:
Asphalt Shingle
Exterior:
Brick
Swimming Pool:
Yes
Pool:
Gunite, In-Ground Pool
Utilities
Heating System:
4+ Units, Forced Hot Air, Multi-Zone
Heating Source:
Gas-Natural
Cooling:
2 Units, Attic Fan, Central Air, Multi-Zone Cooling
Water Heater:
Gas
Water:
Public Water
Sewer:
Public Sewer
Services:
Cable TV Available
Lot Features
Acres:
0.66
Lot Dimensions:
n/a
Lot Features:
Corner, Level Lot
School Information
Elementary:
Hilldale Elementary School (K-5)
Middle:
Robert R. Lazar Middle School (6-8)
High School:
Montville Township High School (9-12)
Community Information
County:
Morris
Town:
Montville Twp.
Neighborhood:
n/a
Application Fee:
n/a
Association Fee:
n/a
Fee Includes:
n/a
Amenities:
Pool-Outdoor
Pets:
n/a
Financial Considerations
List Price:
$1,575,000
Tax Amount:
$27,665
Land Assessment:
$333,000
Build. Assessment:
$729,000
Total Assessment:
$1,062,000
Tax Rate:
2.56
Tax Year:
2023
Ownership Type:
Fee Simple
Listing Information
MLS ID:
3926200
List Date:
09-26-2024
Days On Market:
34
Listing Broker:
CHRISTIE'S INT. REAL ESTATE GROUP
Listing Agent:
Smitha Ramchandani
































Request More Information
Shawn and Diane Fox
RE/MAX American Dream
3108 Route 10 West
Denville, NJ 07834
Call: (973) 277-7853
Web: FoxHillsRockaway.com




