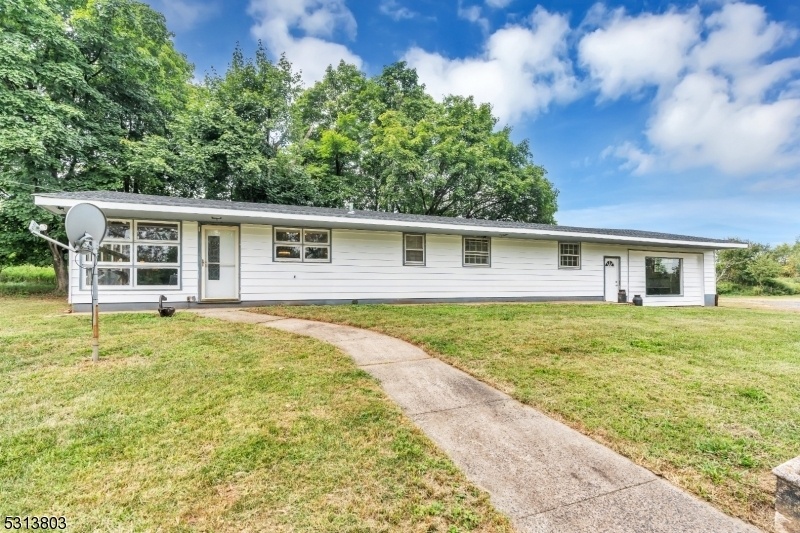201 Homestead Rd
Hillsborough Twp, NJ 08844


























Price: $450,000
GSMLS: 3926254Type: Single Family
Style: Ranch
Beds: 4
Baths: 2 Full
Garage: No
Year Built: 1965
Acres: 1.00
Property Tax: $9,748
Description
Located On A 1 Acre Lot, This 2,200 Square Foot Home Offers Convenient One Floor Living With A Mother/daughter Possibility. This Ranch Boasts Large Open Entertainment Spaces Featuring A 28' X 13' Living Room With A Wood Burning Stove And A 27' X 23' Family Room With A 2nd Wood Burning Fireplace. The Family Room Also Offers A Kitchenette With A Range And Refrigerator Great For Entertaining. The Living Room Is Open To The 14' X 10' Dining Room And A 14' X 10' Kitchen With A Range, Refrigerator And Built-in Dishwasher. The Home Boasts Beamed Ceilings, Recessed Lighting, New Light Fixtures, New Easy To Care For Laminate Flooring, Fresh Paint, Ceiling Fans And A Patio. Although Livable, The Home Is In Need Of A New Septic And Windows. Hence, The Price Reflects These Needs. There Is A Sewer Line 306 Feet To The West On Homestead Road. The Living And Family Rooms Are On Opposite Sides Of The Home With Separate Entrances. For A Mother/daughter Use, Just Put Up One Wall Or Doorway In The Hallway To Separate The Living Room, Dining Room, Kitchen And 1 Bedroom With Attached Full Bath. That Will Leave The Family Room, 3 Bedrooms And Full Bath At The Northern Side Of The Home. Within 2 Miles, Are Plenty Of Restaurants, Shop-rite, Movie Cinema. Zoned Tecd, The Home Can Be Converted To Plenty Of Commercial Uses With A Variance For An Undersized Lot. No Assurances Are Provided Regarding Environmental Conditions. All Buyers Are Advised To Conduct Due Diligence Including Off-site Conditions.
Rooms Sizes
Kitchen:
14x10 First
Dining Room:
14x10 First
Living Room:
28x13 First
Family Room:
27x23 Ground
Den:
n/a
Bedroom 1:
15x11 First
Bedroom 2:
15x10 First
Bedroom 3:
11x11 First
Bedroom 4:
11x11 First
Room Levels
Basement:
n/a
Ground:
Family Room, Laundry Room, Utility Room
Level 1:
4 Or More Bedrooms, Attic, Bath Main, Bath(s) Other, Dining Room, Foyer, Kitchen, Living Room, Porch
Level 2:
n/a
Level 3:
n/a
Level Other:
n/a
Room Features
Kitchen:
Eat-In Kitchen
Dining Room:
Dining L
Master Bedroom:
Full Bath
Bath:
Tub Shower
Interior Features
Square Foot:
2,200
Year Renovated:
2024
Basement:
No - Slab
Full Baths:
2
Half Baths:
0
Appliances:
Carbon Monoxide Detector, Dishwasher, Range/Oven-Electric, Refrigerator
Flooring:
Carpeting, Laminate, Tile
Fireplaces:
2
Fireplace:
Family Room, Living Room, Wood Burning, Wood Stove-Freestanding
Interior:
CeilBeam,CODetect,CeilCath,FireExtg,SmokeDet,StallShw,TubShowr
Exterior Features
Garage Space:
No
Garage:
n/a
Driveway:
1 Car Width, Gravel
Roof:
Asphalt Shingle
Exterior:
Aluminum Siding, Wood
Swimming Pool:
n/a
Pool:
n/a
Utilities
Heating System:
Baseboard - Electric
Heating Source:
Electric
Cooling:
Ceiling Fan, Window A/C(s)
Water Heater:
Electric
Water:
Private, Well
Sewer:
Private
Services:
Cable TV Available, Fiber Optic Available, Garbage Extra Charge
Lot Features
Acres:
1.00
Lot Dimensions:
n/a
Lot Features:
Stream On Lot
School Information
Elementary:
AMSTERDAM
Middle:
HILLSBORO
High School:
HILLSBORO
Community Information
County:
Somerset
Town:
Hillsborough Twp.
Neighborhood:
In between Rte 206 &
Application Fee:
n/a
Association Fee:
n/a
Fee Includes:
n/a
Amenities:
n/a
Pets:
Yes
Financial Considerations
List Price:
$450,000
Tax Amount:
$9,748
Land Assessment:
$260,000
Build. Assessment:
$252,600
Total Assessment:
$512,600
Tax Rate:
2.09
Tax Year:
2023
Ownership Type:
Fee Simple
Listing Information
MLS ID:
3926254
List Date:
09-26-2024
Days On Market:
62
Listing Broker:
KELLER WILLIAMS CORNERSTONE
Listing Agent:
Carl Leone


























Request More Information
Shawn and Diane Fox
RE/MAX American Dream
3108 Route 10 West
Denville, NJ 07834
Call: (973) 277-7853
Web: FoxHillsRockaway.com

