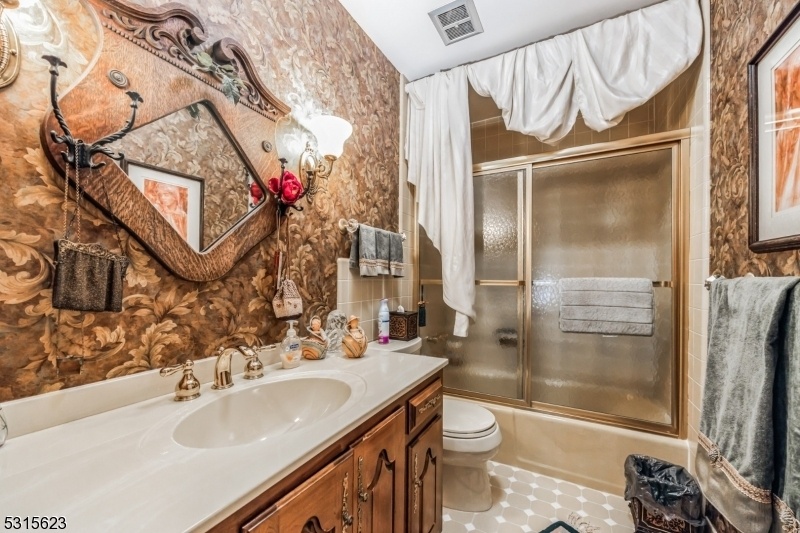533 Heartwood Rd
Cherry Hill Twp, NJ 08003









































Price: $999,000
GSMLS: 3926459Type: Single Family
Style: Tudor
Beds: 7
Baths: 5 Full
Garage: 2-Car
Year Built: 1977
Acres: 0.36
Property Tax: $22,031
Description
Welcome To This Extraordinary, Custom-built Home, Nestled In The Prestigious Woodcrest Community In Cherry Hill, Nj, Offering A Truly Spectacular Lifestyle. This Exquisite Home Redefines Elegance With Its Seamless Blend Of Contemporary Design And Unparalleled Craftsmanship And Has Been Lovingly Maintained By Its Current Owner For Over 40 Years. Spanning Approximately 5,937 Square Feet, This Residence Features 7 Bedrooms And 5 Full Bathrooms, Each Meticulously Designed With Beautiful Finishes And Amenities. Boasting A Coveted Location With Breathtaking Views, This Stunning Home Presents The Epitome Of Luxury Living. Designed With Clean Lines And A Minimalist Aesthetic, This Contemporary Home Offers An Inviting Atmosphere With An Abundance Of Natural Light And Open Living Spaces With Expansive Windows That Frame Picturesque Views Of The Lush Surroundings. As You Approach This Tudor Style Property, You Will Be Greeted By A Spectacular Exterior With Exceptional Curb Appeal. Step Inside And Be Captivated By The Inviting Ambiance Created By The Spacious Layout And Tasteful Design. Entertain Your Guests In The Great Room With A Double-sided Wood-burning Fireplace Or Host Your Dinners In The Formal Dining Room. The Living Areas Are Well Designed With Comfort And Style In Mind, Creating A Warm And Inviting Atmosphere. The Gourmet Kitchen Is A Culinary Masterpiece, Boasting Top-of-the-line Newer Appliances, Double Ovens, Two Sinks, Pantry, Custom Cabinetry, And A Spacious Island.
Rooms Sizes
Kitchen:
n/a
Dining Room:
n/a
Living Room:
n/a
Family Room:
n/a
Den:
n/a
Bedroom 1:
n/a
Bedroom 2:
n/a
Bedroom 3:
n/a
Bedroom 4:
n/a
Room Levels
Basement:
n/a
Ground:
n/a
Level 1:
n/a
Level 2:
n/a
Level 3:
n/a
Level Other:
n/a
Room Features
Kitchen:
Center Island
Dining Room:
Formal Dining Room
Master Bedroom:
n/a
Bath:
n/a
Interior Features
Square Foot:
n/a
Year Renovated:
n/a
Basement:
Yes - Finished, Full
Full Baths:
5
Half Baths:
0
Appliances:
Dishwasher, Dryer, Range/Oven-Gas, Refrigerator, Washer
Flooring:
Carpeting, Tile
Fireplaces:
1
Fireplace:
Wood Burning
Interior:
n/a
Exterior Features
Garage Space:
2-Car
Garage:
Built-In Garage
Driveway:
2 Car Width, Additional Parking
Roof:
Asphalt Shingle
Exterior:
Aluminum Siding, Stone, Stucco
Swimming Pool:
No
Pool:
n/a
Utilities
Heating System:
3 Units
Heating Source:
Gas-Natural
Cooling:
3 Units
Water Heater:
Gas
Water:
Public Water
Sewer:
Public Sewer
Services:
n/a
Lot Features
Acres:
0.36
Lot Dimensions:
109X144
Lot Features:
n/a
School Information
Elementary:
n/a
Middle:
n/a
High School:
n/a
Community Information
County:
Camden
Town:
Cherry Hill Twp.
Neighborhood:
n/a
Application Fee:
n/a
Association Fee:
n/a
Fee Includes:
n/a
Amenities:
n/a
Pets:
n/a
Financial Considerations
List Price:
$999,000
Tax Amount:
$22,031
Land Assessment:
$84,800
Build. Assessment:
$439,500
Total Assessment:
$524,300
Tax Rate:
3.90
Tax Year:
2023
Ownership Type:
Fee Simple
Listing Information
MLS ID:
3926459
List Date:
09-26-2024
Days On Market:
64
Listing Broker:
BH & G REAL ESTATE MATURO
Listing Agent:
Amy Robin Rossano









































Request More Information
Shawn and Diane Fox
RE/MAX American Dream
3108 Route 10 West
Denville, NJ 07834
Call: (973) 277-7853
Web: FoxHillsRockaway.com

