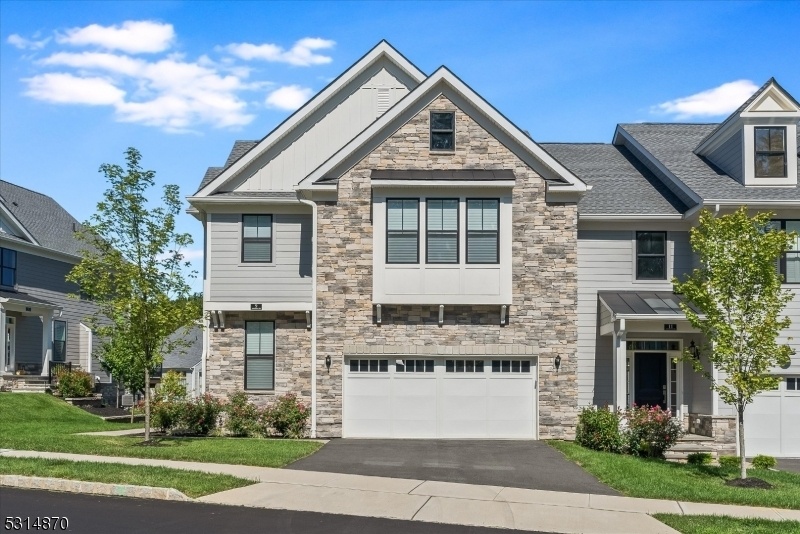9 Saratoga Dr
Warren Twp, NJ 07059






























Price: $1,279,000
GSMLS: 3926750Type: Condo/Townhouse/Co-op
Style: Townhouse-End Unit
Beds: 3
Baths: 3 Full & 1 Half
Garage: 2-Car
Year Built: 2023
Acres: 0.00
Property Tax: $16,931
Description
Better Than New Luxurious, Bright, Open And Natural-light Filled 3-bed End Unit Nestled On A Premium Lot In The Coveted Villas At Warren!this Home Has Upgrades Galore Including Location, Upgraded & Additional Ceiling-height, Kitchen/mudroom Cabinetry, Quartz Countertops & Backsplash, Double Jennair Ovens, Largest Deck Option With Gas Line, Gleaming Wide Plank Wood Flooring Throughout, Cathedral & Tray Ceilings, Elegant 18' Double Story Foyer, Walk-out Finished Basement With Additional Exercise Room Built Out & Full Bath, Contemporary Trim Package, Extra Lighting & Outlets, Premium Tile Throughout, Custom Designer Lighting And Motorized Blinds In Every Room! Upgraded Cast Iron Stairway Balusters Complement The Custom Stair Runner.the Primary Bedroom Features Two Fully Finished Walk-in Closets As Well As A Spa-like Bathroom With Dual Shower Heads, Including A Rain Shower.this Beautiful, Open Concept Home Is An Entertainer's Dream And Offers Multiple Flex-spaces For Work/play.the Ultimate In Low-maintenance Living, Both Inside And Out, With Energy Efficient Construction And An Hoa That Handles Exterior Maintenance. Peace & Privacy Abound With The Premium Lot Location/elevated Orientation Of This Special Home, While Proximity To Parks, Library, Top-rated Schools, Town Center, Business Hubs And Major Highways Rt 78 & Rt 22 Are Close By. 1.3 Miles To Warren Express Bus To Nyc Port Authority.part Of Nj Pilot Tax Program For Reduced Fixed Taxes, Call Tax Assessor For Further Details.
Rooms Sizes
Kitchen:
16x13 First
Dining Room:
16x11 First
Living Room:
21x14 First
Family Room:
21x16 Basement
Den:
n/a
Bedroom 1:
19x18 Second
Bedroom 2:
14x14 Second
Bedroom 3:
12x12 Second
Bedroom 4:
n/a
Room Levels
Basement:
Bath(s) Other, Exercise Room, Family Room, Outside Entrance, Utility Room, Walkout
Ground:
n/a
Level 1:
Foyer,GarEnter,Kitchen,LivDinRm,MudRoom,Office,PowderRm
Level 2:
3 Bedrooms, Bath Main, Bath(s) Other, Laundry Room, Loft
Level 3:
Attic
Level Other:
n/a
Room Features
Kitchen:
Center Island, Eat-In Kitchen, Separate Dining Area
Dining Room:
Living/Dining Combo
Master Bedroom:
Full Bath, Walk-In Closet
Bath:
Stall Shower
Interior Features
Square Foot:
n/a
Year Renovated:
n/a
Basement:
Yes - Finished, Walkout
Full Baths:
3
Half Baths:
1
Appliances:
Carbon Monoxide Detector, Cooktop - Gas, Dishwasher, Dryer, Microwave Oven, Refrigerator, Sump Pump, Wall Oven(s) - Electric, Washer
Flooring:
Carpeting, Tile, Wood
Fireplaces:
No
Fireplace:
n/a
Interior:
Blinds,CODetect,CeilCath,AlrmFire,CeilHigh,SecurSys,SmokeDet,TubShowr,WlkInCls,WndwTret
Exterior Features
Garage Space:
2-Car
Garage:
Attached Garage
Driveway:
2 Car Width
Roof:
Asphalt Shingle
Exterior:
ConcBrd,Stone
Swimming Pool:
No
Pool:
n/a
Utilities
Heating System:
2 Units, Forced Hot Air
Heating Source:
Gas-Natural
Cooling:
2 Units, Central Air
Water Heater:
Gas
Water:
Public Water, Water Charge Extra
Sewer:
Public Sewer
Services:
Cable TV Available
Lot Features
Acres:
0.00
Lot Dimensions:
n/a
Lot Features:
n/a
School Information
Elementary:
CENTRAL
Middle:
MIDDLE
High School:
WHRHS
Community Information
County:
Somerset
Town:
Warren Twp.
Neighborhood:
Villas at Warren
Application Fee:
n/a
Association Fee:
$535 - Monthly
Fee Includes:
Maintenance-Common Area, Maintenance-Exterior, Snow Removal, Trash Collection
Amenities:
Playground
Pets:
Yes
Financial Considerations
List Price:
$1,279,000
Tax Amount:
$16,931
Land Assessment:
$26,500
Build. Assessment:
$1,168,300
Total Assessment:
$1,194,800
Tax Rate:
1.94
Tax Year:
2023
Ownership Type:
Fee Simple
Listing Information
MLS ID:
3926750
List Date:
09-30-2024
Days On Market:
31
Listing Broker:
KELLER WILLIAMS REALTY
Listing Agent:
Saritte Harel






























Request More Information
Shawn and Diane Fox
RE/MAX American Dream
3108 Route 10 West
Denville, NJ 07834
Call: (973) 277-7853
Web: FoxHillsRockaway.com

