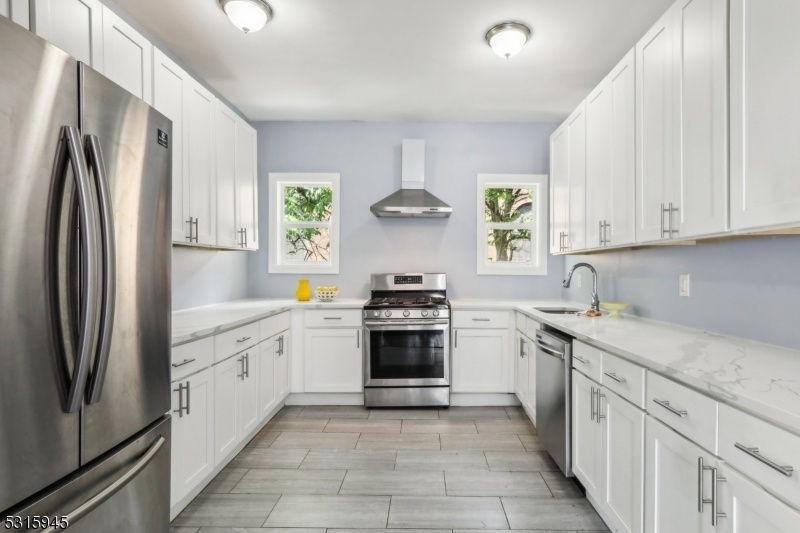101 Clerk St
Jersey City, NJ 07305






























Price: $499,000
GSMLS: 3926751Type: Condo/Townhouse/Co-op
Style: Multi Floor Unit
Beds: 3
Baths: 2 Full
Garage: No
Year Built: 1930
Acres: 0.00
Property Tax: $0
Description
This Townhome Offers 3 Levels Of Living Space, A Walk Out Ground Level, Large Backyard, And In Good Location With Development Happening All Around. Great Opportunity For The Buyer Looking For A Good Investment With Future Upside Equity! Located In The Fast Growing Section Of Jersey City, This Property Offers The Opportunity To Upgrade Further And Really Elevate This Home. Modern Single Family With 3 Bedrooms, 2 Full Baths, Plus A Bonus Room! Large And Modern Open Kitchen. Fully Tiled Baths, Hardwood Flooring Throughout, High Ceilings, And Great Natural Light. Finished Ground Level Makes A Great Guest Area Or Home Office. Take Advantage Of This Expansive Private Yard And Create Your Personalized Outside Oasis! ** Photos Are Of The Sister Unit Townhome Next Door. Floor Plan Is The Same. Expanding Community With Renovation And Development Projects All Around. Walk To The Lightrail And Downtown Bergen Lafayette Restaurants, Coffee Shops And Bars. Near Liberty State Park And Berry Lane Park.
Rooms Sizes
Kitchen:
n/a
Dining Room:
n/a
Living Room:
n/a
Family Room:
n/a
Den:
n/a
Bedroom 1:
n/a
Bedroom 2:
n/a
Bedroom 3:
n/a
Bedroom 4:
n/a
Room Levels
Basement:
n/a
Ground:
n/a
Level 1:
n/a
Level 2:
n/a
Level 3:
n/a
Level Other:
n/a
Room Features
Kitchen:
Breakfast Bar, Eat-In Kitchen
Dining Room:
n/a
Master Bedroom:
n/a
Bath:
n/a
Interior Features
Square Foot:
1,500
Year Renovated:
2021
Basement:
Yes - Finished, Full, Walkout
Full Baths:
2
Half Baths:
0
Appliances:
Carbon Monoxide Detector, Dishwasher, Dryer, Microwave Oven, Refrigerator, Washer
Flooring:
n/a
Fireplaces:
No
Fireplace:
n/a
Interior:
n/a
Exterior Features
Garage Space:
No
Garage:
n/a
Driveway:
None
Roof:
Asphalt Shingle
Exterior:
Stucco
Swimming Pool:
n/a
Pool:
n/a
Utilities
Heating System:
Baseboard - Hotwater
Heating Source:
Gas-Natural
Cooling:
Window A/C(s)
Water Heater:
n/a
Water:
Public Water
Sewer:
Public Sewer
Services:
n/a
Lot Features
Acres:
0.00
Lot Dimensions:
12 x 90
Lot Features:
n/a
School Information
Elementary:
n/a
Middle:
n/a
High School:
n/a
Community Information
County:
Hudson
Town:
Jersey City
Neighborhood:
n/a
Application Fee:
n/a
Association Fee:
n/a
Fee Includes:
n/a
Amenities:
n/a
Pets:
n/a
Financial Considerations
List Price:
$499,000
Tax Amount:
$0
Land Assessment:
$0
Build. Assessment:
$0
Total Assessment:
$0
Tax Rate:
0.00
Tax Year:
2022
Ownership Type:
Condominium
Listing Information
MLS ID:
3926751
List Date:
09-30-2024
Days On Market:
60
Listing Broker:
CHRISTIE'S INT. REAL ESTATE GROUP
Listing Agent:
Alena Ciccarelli






























Request More Information
Shawn and Diane Fox
RE/MAX American Dream
3108 Route 10 West
Denville, NJ 07834
Call: (973) 277-7853
Web: FoxHillsRockaway.com

