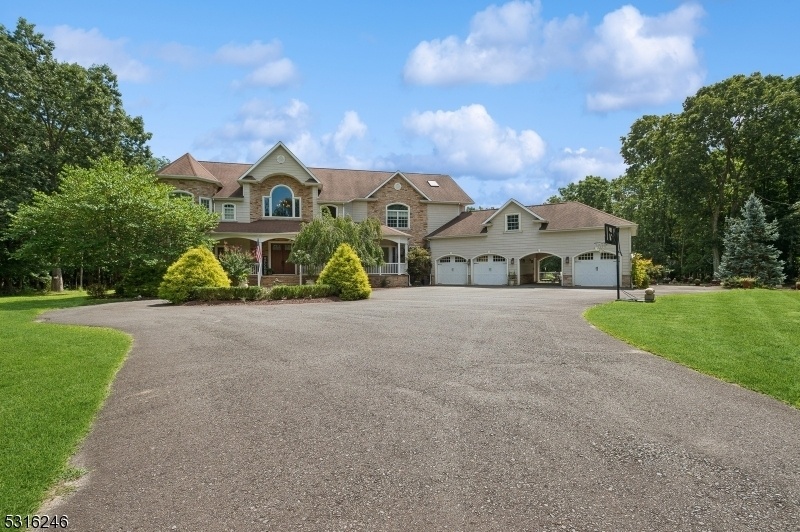204 Stillhouse Rd
Millstone Twp, NJ 08510


















































Price: $1,700,000
GSMLS: 3926987Type: Single Family
Style: Custom Home
Beds: 5
Baths: 4 Full & 1 Half
Garage: 3-Car
Year Built: 2009
Acres: 4.79
Property Tax: $21,157
Description
Welcome To Your Dream Home In Millstone Township! This Custom-built Masterpiece Seamlessly Blends Luxury And Comfort. From The Elegant Stone Walkway And Covered Porch To The Grand Double Doors, The Open Layout Welcomes You With 10-foot Ceilings And Natural Light. The Two-story Marble Foyer Leads To The Heart Of The Home An Oversized Gourmet Kitchen.a Chef's Paradise, The Kitchen Boasts Top-of-the-line Appliances: An 8-burner, 48 Inch Range With Dual Ovens, A 72 Inch Side-by-side Refrigerator, And Dual Wine Refrigerators. Granite Countertops And A Spacious Center Island Create The Perfect Space For Entertaining. The First Floor Features An In-law Suite And An Office With Its Own Entrance, Offering Flexibility For Guests Or Working From Home.upstairs, The Primary Suite Is A Retreat With His-and-her California Closets, A Spa-inspired En-suite, And A Private Laundry Room. Three Additional Bedrooms, Each With Custom Walk-in Closets And Full Baths, Ensure Comfort For All. A Large Bonus Room Provides Endless Possibilities, While The Approximately 3,000 Sq. Ft. Basement Offers Storage And Potential For Customization.situated On Over 4.5 Acres Of Serene Land, This Home Offers A Perfect Blend Of Luxury, Tranquility, And Practicality. With Over 9,000 Sq. Ft. Of Space And Easy Access To Major Routes, Privacy And Convenience Await.
Rooms Sizes
Kitchen:
First
Dining Room:
First
Living Room:
First
Family Room:
First
Den:
First
Bedroom 1:
Second
Bedroom 2:
Second
Bedroom 3:
Second
Bedroom 4:
Second
Room Levels
Basement:
n/a
Ground:
n/a
Level 1:
1Bedroom,BathOthr,DiningRm,Vestibul,FamilyRm,Foyer,GarEnter,Kitchen,Laundry,LivingRm,MudRoom,Office,Pantry,PowderRm
Level 2:
4+Bedrms,BathMain,BathOthr,GameRoom
Level 3:
n/a
Level Other:
n/a
Room Features
Kitchen:
Center Island, Eat-In Kitchen, Separate Dining Area
Dining Room:
Formal Dining Room
Master Bedroom:
Full Bath, Walk-In Closet
Bath:
Soaking Tub, Stall Shower, Steam
Interior Features
Square Foot:
5,800
Year Renovated:
n/a
Basement:
Yes - Full, Unfinished
Full Baths:
4
Half Baths:
1
Appliances:
Dishwasher, Dryer, Kitchen Exhaust Fan, Microwave Oven, Range/Oven-Gas, Refrigerator, Stackable Washer/Dryer, Washer, Water Softener-Own
Flooring:
Wood
Fireplaces:
1
Fireplace:
Living Room
Interior:
BarWet,CeilCath,CeilHigh,SmokeDet,SoakTub,StallShw,StallTub,Steam,TubShowr,WlkInCls
Exterior Features
Garage Space:
3-Car
Garage:
Attached,CPort-At,DoorOpnr,Garage,InEntrnc
Driveway:
Hard Surface
Roof:
Asphalt Shingle
Exterior:
Stone, Vinyl Siding
Swimming Pool:
No
Pool:
n/a
Utilities
Heating System:
Forced Hot Air, Multi-Zone
Heating Source:
Gas-Natural
Cooling:
Central Air, Multi-Zone Cooling
Water Heater:
Gas
Water:
Well
Sewer:
Septic
Services:
n/a
Lot Features
Acres:
4.79
Lot Dimensions:
n/a
Lot Features:
Level Lot, Wooded Lot
School Information
Elementary:
n/a
Middle:
n/a
High School:
n/a
Community Information
County:
Monmouth
Town:
Millstone Twp.
Neighborhood:
n/a
Application Fee:
n/a
Association Fee:
n/a
Fee Includes:
n/a
Amenities:
n/a
Pets:
Yes
Financial Considerations
List Price:
$1,700,000
Tax Amount:
$21,157
Land Assessment:
$175,600
Build. Assessment:
$675,800
Total Assessment:
$851,400
Tax Rate:
2.36
Tax Year:
2023
Ownership Type:
Fee Simple
Listing Information
MLS ID:
3926987
List Date:
10-01-2024
Days On Market:
53
Listing Broker:
BHHS FOX & ROACH
Listing Agent:
Amy Weltner


















































Request More Information
Shawn and Diane Fox
RE/MAX American Dream
3108 Route 10 West
Denville, NJ 07834
Call: (973) 277-7853
Web: FoxHillsRockaway.com

