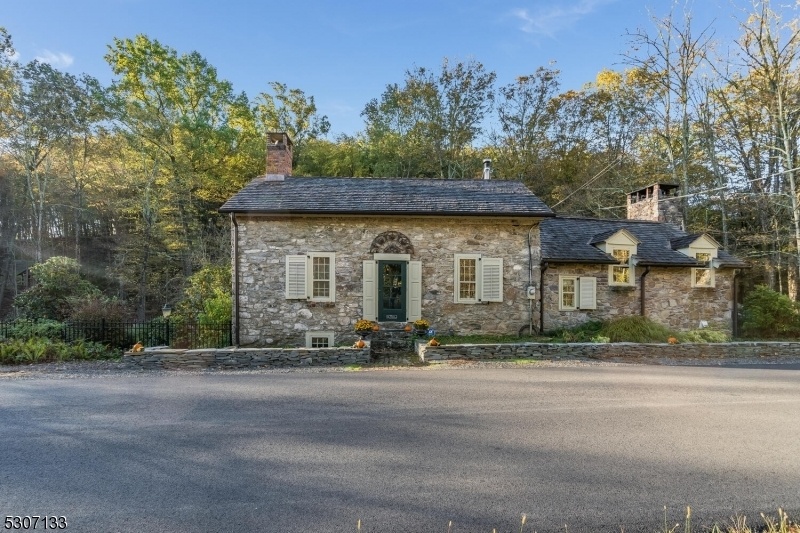34 Water St
Tewksbury Twp, NJ 08833
































Price: $1,300,000
GSMLS: 3927075Type: Single Family
Style: Colonial
Beds: 3
Baths: 3 Full
Garage: 1-Car
Year Built: 1730
Acres: 3.40
Property Tax: $16,080
Description
Charming Colonial Home Nestled On A Scenic 3.4-acre Lot In Tewksbury Township, Nj. Known As The Historic "tory House, This Property Blends Timeless Character With Modern Conveniences, Offering A Truly Unique Living Experience. The Home's Rich History Is Reflected In Its Architectural Details, Including Beam Ceilings, Wide Board Floors, And Stone Walls. Three Wood-burning Fireplaces Add Warmth And Ambiance, While Skylights Brighten The Living Spaces With Natural Light. The Home's Spacious Layout Includes Three Bedrooms And Three Full Baths, Providing Ample Space For Comfortable Living. Outside, The Property Is A Serene Retreat. Stone Paths And A Vibrant Garden Lead To A Tranquil Patio, Perfect For Outdoor Relaxation Or Entertaining. The Wooded Lot With A Stream Enhances The Peaceful Setting, Offering A Connection To Nature Right At Your Doorstep. Additional Features Include A Garage Loft For Extra Storage, And Sugar House For Maple Syrup Production. Utilities Include Well, Septic, Oil With Baseboard Hot Water Heat, And Central Air. Located Near Beneduce Winery And Local Shopping And Dining, This Property Combines Historic Charm With Modern Amenities In A Beautiful Natural Setting. Experience The Unique Allure Of 34 Water Street Schedule A Private Tour Today.
Rooms Sizes
Kitchen:
20x17 First
Dining Room:
First
Living Room:
13x15 First
Family Room:
n/a
Den:
n/a
Bedroom 1:
16x17 Second
Bedroom 2:
11x18 Second
Bedroom 3:
11x18 Third
Bedroom 4:
n/a
Room Levels
Basement:
n/a
Ground:
n/a
Level 1:
Bath(s) Other, Dining Room, Kitchen, Living Room, Office, Sunroom, Utility Room
Level 2:
2 Bedrooms, Bath Main, Laundry Room
Level 3:
1 Bedroom, Bath(s) Other
Level Other:
n/a
Room Features
Kitchen:
Country Kitchen, See Remarks, Separate Dining Area
Dining Room:
n/a
Master Bedroom:
Fireplace
Bath:
Tub Shower
Interior Features
Square Foot:
2,416
Year Renovated:
2024
Basement:
No
Full Baths:
3
Half Baths:
0
Appliances:
Carbon Monoxide Detector, Dishwasher, Disposal, Dryer, Generator-Built-In, Kitchen Exhaust Fan, Range/Oven-Gas, Refrigerator, Washer
Flooring:
Tile, Wood
Fireplaces:
3
Fireplace:
Bedroom 1, Kitchen, Living Room, Wood Burning
Interior:
CeilBeam,CODetect,FireExtg,Skylight,StallShw,TrckLght,TubShowr
Exterior Features
Garage Space:
1-Car
Garage:
Detached Garage, Oversize Garage
Driveway:
2 Car Width, Additional Parking, Gravel, Hard Surface, Lighting, Off-Street Parking
Roof:
Wood Shingle
Exterior:
Stone
Swimming Pool:
No
Pool:
n/a
Utilities
Heating System:
Baseboard - Hotwater
Heating Source:
GasPropL,OilAbOut
Cooling:
1 Unit, Central Air
Water Heater:
Oil
Water:
Well
Sewer:
Septic
Services:
Cable TV Available, Garbage Extra Charge
Lot Features
Acres:
3.40
Lot Dimensions:
n/a
Lot Features:
Open Lot, Stream On Lot, Wooded Lot
School Information
Elementary:
TEWKSBURY
Middle:
OLDTURNPKE
High School:
VOORHEES
Community Information
County:
Hunterdon
Town:
Tewksbury Twp.
Neighborhood:
Mountainville
Application Fee:
n/a
Association Fee:
n/a
Fee Includes:
n/a
Amenities:
n/a
Pets:
Yes
Financial Considerations
List Price:
$1,300,000
Tax Amount:
$16,080
Land Assessment:
$218,000
Build. Assessment:
$444,000
Total Assessment:
$662,000
Tax Rate:
2.36
Tax Year:
2024
Ownership Type:
Fee Simple
Listing Information
MLS ID:
3927075
List Date:
10-01-2024
Days On Market:
58
Listing Broker:
WEICHERT REALTORS
Listing Agent:
Kathleen Breslin
































Request More Information
Shawn and Diane Fox
RE/MAX American Dream
3108 Route 10 West
Denville, NJ 07834
Call: (973) 277-7853
Web: FoxHillsRockaway.com

