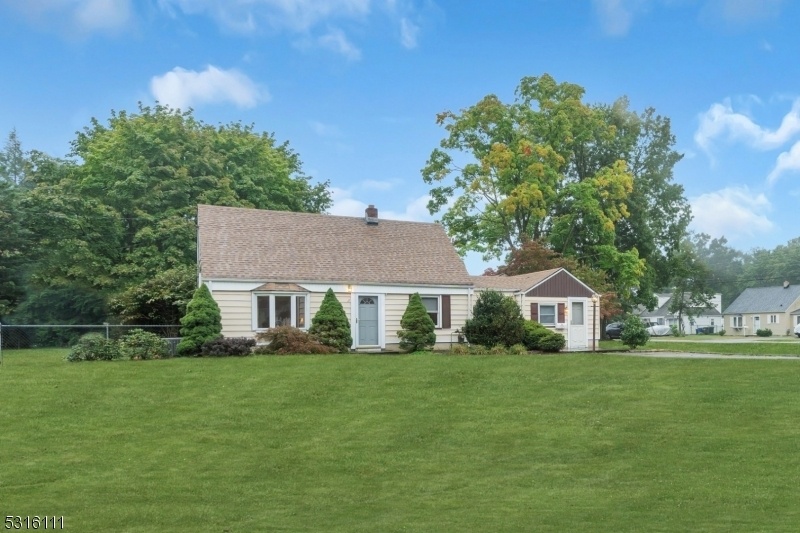11 Village Rd
Pequannock Twp, NJ 07444






















Price: $488,000
GSMLS: 3927097Type: Single Family
Style: Cape Cod
Beds: 4
Baths: 1 Full
Garage: No
Year Built: 1949
Acres: 0.27
Property Tax: $6,495
Description
This Charming Home Sits On An Expansive Corner Lot. As You Step Inside, The Layout Opens To A Large Living Room On The Left, While To The Right Is The Formal Dining Room. Beyond The Dining Room Is An Updated Kitchen, Featuring Expansive Countertops. Adjacent To The Kitchen Is The Breakfast Nook, Which Doubles As A Cozy Dining Space Or Can Serve As A Convenient Home Office Or Intimate Family Room. The Laundry Area Is Located Just Off The Kitchen, Ensuring Ease Of Access. Completing The First Floor Is The Main Bedroom, Along With An Additional Bedroom, And A Well-appointed Main Bathroom. Upstairs, The Second Level Offers Two Additional Bedrooms, Providing A Flexible Space. The Backyard Is A True Surprise, Featuring A Three Season Sunroom With Cathedral Ceiling And Rustic Design Elements. Step Outside The Sunroom To The Patio, A Large Grassy Area, And A Practical Storage Shed. This Home's Location Offers An Easy Commute To Nyc, Great Schools And An Abundance Of Nearby Shopping/eateries. Photo Enhanced Lawn
Rooms Sizes
Kitchen:
8x17 First
Dining Room:
11x10 First
Living Room:
19x12 First
Family Room:
n/a
Den:
n/a
Bedroom 1:
12x12 First
Bedroom 2:
12x8 First
Bedroom 3:
11x14 Second
Bedroom 4:
15x14 Second
Room Levels
Basement:
n/a
Ground:
n/a
Level 1:
2 Bedrooms, Bath Main, Breakfast Room, Dining Room, Kitchen, Laundry Room, Living Room, Sunroom
Level 2:
2 Bedrooms
Level 3:
n/a
Level Other:
n/a
Room Features
Kitchen:
Breakfast Bar
Dining Room:
Formal Dining Room
Master Bedroom:
n/a
Bath:
n/a
Interior Features
Square Foot:
n/a
Year Renovated:
n/a
Basement:
No
Full Baths:
1
Half Baths:
0
Appliances:
Carbon Monoxide Detector, Dishwasher, Dryer, Freezer-Freestanding, Generator-Hookup, Kitchen Exhaust Fan, Range/Oven-Gas, Refrigerator, Washer
Flooring:
Carpeting, Tile
Fireplaces:
No
Fireplace:
n/a
Interior:
Blinds,CODetect,FireExtg,SmokeDet,TubShowr
Exterior Features
Garage Space:
No
Garage:
n/a
Driveway:
1 Car Width, Blacktop
Roof:
Asphalt Shingle
Exterior:
Aluminum Siding, Wood Shingle
Swimming Pool:
n/a
Pool:
n/a
Utilities
Heating System:
Baseboard - Electric, Baseboard - Hotwater, Multi-Zone
Heating Source:
Gas-Natural
Cooling:
1 Unit, Central Air, Window A/C(s)
Water Heater:
Gas
Water:
Public Water
Sewer:
Public Sewer
Services:
Cable TV Available
Lot Features
Acres:
0.27
Lot Dimensions:
113X103
Lot Features:
n/a
School Information
Elementary:
n/a
Middle:
n/a
High School:
n/a
Community Information
County:
Morris
Town:
Pequannock Twp.
Neighborhood:
n/a
Application Fee:
n/a
Association Fee:
n/a
Fee Includes:
n/a
Amenities:
n/a
Pets:
n/a
Financial Considerations
List Price:
$488,000
Tax Amount:
$6,495
Land Assessment:
$229,000
Build. Assessment:
$138,800
Total Assessment:
$367,800
Tax Rate:
1.84
Tax Year:
2023
Ownership Type:
Fee Simple
Listing Information
MLS ID:
3927097
List Date:
10-01-2024
Days On Market:
0
Listing Broker:
KELLER WILLIAMS TOWNE SQUARE REAL
Listing Agent:
Marjorie T. Brown






















Request More Information
Shawn and Diane Fox
RE/MAX American Dream
3108 Route 10 West
Denville, NJ 07834
Call: (973) 277-7853
Web: FoxHillsRockaway.com




