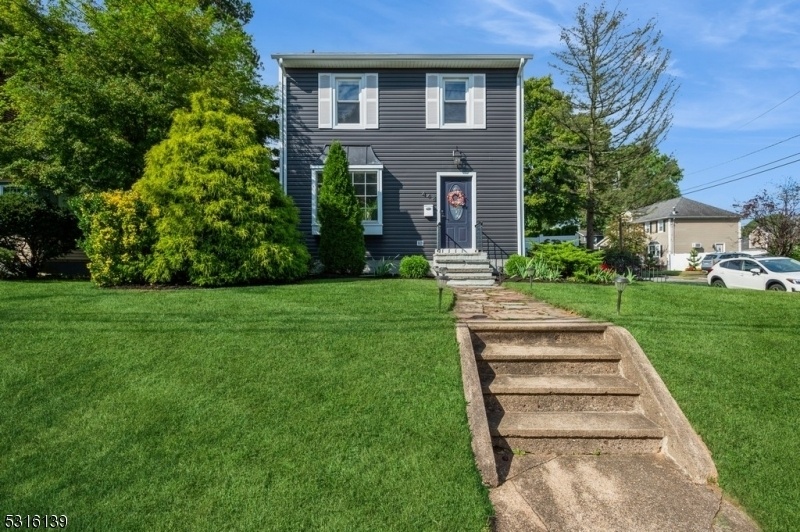448 Prospect Ave
Piscataway Twp, NJ 08854

































Price: $520,000
GSMLS: 3927138Type: Single Family
Style: Colonial
Beds: 3
Baths: 2 Full & 1 Half
Garage: 1-Car
Year Built: 1944
Acres: 0.21
Property Tax: $8,501
Description
Welcome To This Beautiful Colonial-style Home Nestled In The Heart Of Piscataway. With A Well-designed Floor Plan, This Home Offers A Perfect Blend Of Comfort And Convenience For Modern Living. As You Enter, You Are Greeted By A Cozy Foyer That Leads Into A Spacious Living Room, Seamlessly Flowing Into The Dining Room " Perfect For Entertaining. The Large Eat-in Kitchen Is A Dream, Featuring Granite Countertops, Stainless Steel Appliances. A Convenient Powder Room Is Also Located On The First Floor For Easy Access. Upstairs, You'll Find Three Bedrooms And Two Full Bathrooms. The Primary Suite Boasts A Luxurious Bathroom Complete With A Soaking Tub, A Stall Shower Equipped With A Rain Shower Head, Offering A Spa-like Retreat Right In Your Own Home. For Added Convenience, The Second Floor Includes A Laundry Room, Eliminating The Need For Trips Up And Down The Stairs. The Home Also Offers An Unfinished Basement, Ready To Be Customized To Fit Your Needs, And A Detached Car Garage For Additional Storage. Step Outside To The Park-like Backyard, Perfect For Entertaining With Its Fire Pit And Built-in Bbq Grill.this Home Is A Must-see! Schedule A Tour Today And Make It Yours.
Rooms Sizes
Kitchen:
10x14 First
Dining Room:
10x11 First
Living Room:
12x26 First
Family Room:
n/a
Den:
n/a
Bedroom 1:
13x19 Second
Bedroom 2:
18x11 Second
Bedroom 3:
8x11 Second
Bedroom 4:
n/a
Room Levels
Basement:
Utility Room
Ground:
Dining Room, Foyer, Kitchen, Living Room, Powder Room
Level 1:
3 Bedrooms, Bath Main, Bath(s) Other
Level 2:
n/a
Level 3:
n/a
Level Other:
n/a
Room Features
Kitchen:
Eat-In Kitchen
Dining Room:
Formal Dining Room
Master Bedroom:
Full Bath
Bath:
Stall Shower And Tub
Interior Features
Square Foot:
n/a
Year Renovated:
1632
Basement:
Yes - Unfinished
Full Baths:
2
Half Baths:
1
Appliances:
Carbon Monoxide Detector, Dishwasher, Dryer, Range/Oven-Gas, Refrigerator, Washer
Flooring:
Carpeting, Laminate, Tile
Fireplaces:
No
Fireplace:
n/a
Interior:
CODetect,FireExtg,SmokeDet,StallShw,TubShowr,WndwTret
Exterior Features
Garage Space:
1-Car
Garage:
Detached Garage
Driveway:
1 Car Width
Roof:
Composition Shingle
Exterior:
Vinyl Siding
Swimming Pool:
No
Pool:
n/a
Utilities
Heating System:
Forced Hot Air, Multi-Zone
Heating Source:
Gas-Natural
Cooling:
Central Air, Multi-Zone Cooling
Water Heater:
n/a
Water:
Public Water
Sewer:
Public Sewer
Services:
n/a
Lot Features
Acres:
0.21
Lot Dimensions:
60X151
Lot Features:
Corner
School Information
Elementary:
n/a
Middle:
n/a
High School:
n/a
Community Information
County:
Middlesex
Town:
Piscataway Twp.
Neighborhood:
n/a
Application Fee:
n/a
Association Fee:
n/a
Fee Includes:
n/a
Amenities:
n/a
Pets:
n/a
Financial Considerations
List Price:
$520,000
Tax Amount:
$8,501
Land Assessment:
$182,900
Build. Assessment:
$262,900
Total Assessment:
$445,800
Tax Rate:
2.03
Tax Year:
2023
Ownership Type:
Fee Simple
Listing Information
MLS ID:
3927138
List Date:
10-01-2024
Days On Market:
59
Listing Broker:
BHHS FOX & ROACH
Listing Agent:
Pratiksha Kumar

































Request More Information
Shawn and Diane Fox
RE/MAX American Dream
3108 Route 10 West
Denville, NJ 07834
Call: (973) 277-7853
Web: FoxHillsRockaway.com

