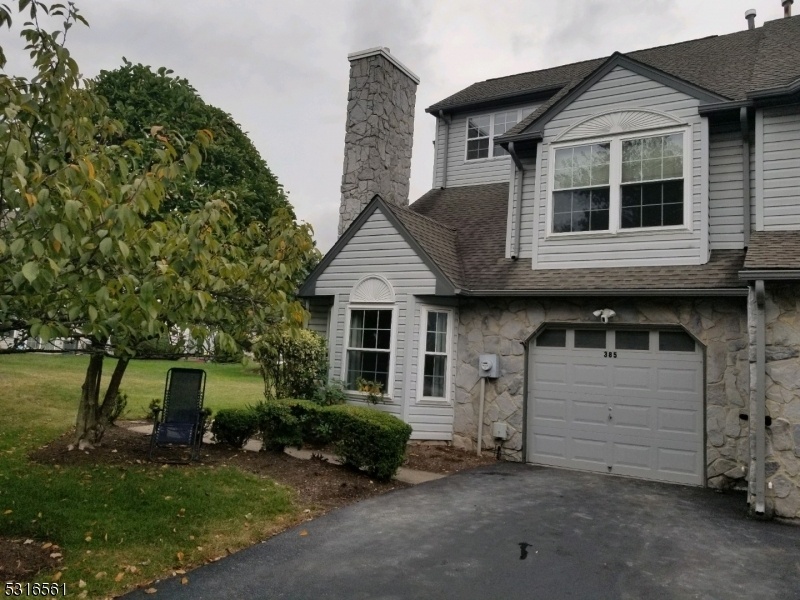385 Draco Rd
Piscataway Twp, NJ 08854





















Price: $3,600
GSMLS: 3927270Type: Condo/Townhouse/Co-op
Beds: 3
Baths: 3 Full & 1 Half
Garage: 1-Car
Basement: No
Year Built: 1992
Pets: Call
Available: Immediately
Description
Rare 3 Bedroom/3.5 Bathroom Three Story End Unit Townhouse In The Highly Desirable Starpoint Community. Great Open Floor Plan Layout. Laminate Floors Throughout. Lots Of Windows W/tons Of Natural Light. Updated Eat In Kitchen W/center Island And Ss Appliances. Huge Living Room/dining Room Combo Ideal For Entertaining. Large Primary Bedroom Suite W/cathedral Ceiling, Full Bathroom W/double Vanity & Soaking Tub And Wi Closet. Two Additional Bedrooms Each With It's Own Full Bathroom. 2nd Floor Den And Laundry Room. Fresh Paint. Plenty Of Recessed Lighting. One Car Attached Garage W/driveway Parking. Sliders To Private Patio And Access To Lots Of Common Space. Excellent Onsite Amenities Including Outdoor Pool, Multiple Playgrounds And Tennis Courts. Convenient To Major Highways, Mass Transportation, Shopping, Schools, Etc. Immediate Occupancy Available. A Must See!!
Rental Info
Lease Terms:
1 Year, Renewal Option
Required:
1MthAdvn,1.5MthSy,CredtRpt,TenAppl,TenInsRq
Tenant Pays:
Cable T.V., Electric, Gas, Heat, Hot Water, Repairs, Sewer, Water
Rent Includes:
Building Insurance, Maintenance-Building, Maintenance-Common Area, Taxes, Trash Removal
Tenant Use Of:
Laundry Facilities
Furnishings:
Unfurnished
Age Restricted:
No
Handicap:
No
General Info
Square Foot:
n/a
Renovated:
n/a
Rooms:
7
Room Features:
Center Island, Eat-In Kitchen, Full Bath, Liv/Dining Combo, Stall Shower and Tub, Tub Only, Walk-In Closet
Interior:
Blinds, Carbon Monoxide Detector, Drapes, Fire Extinguisher, Security System, Smoke Detector, Walk-In Closet, Window Treatments
Appliances:
Carbon Monoxide Detector, Dishwasher, Dryer, Microwave Oven, Range/Oven-Gas, Refrigerator, Smoke Detector, Washer
Basement:
No - Slab
Fireplaces:
1
Flooring:
Laminate, Tile
Exterior:
Curbs, Patio, Sidewalk, Tennis Courts
Amenities:
Jogging/Biking Path, Playground, Pool-Outdoor, Tennis Courts
Room Levels
Basement:
n/a
Ground:
n/a
Level 1:
BathOthr,DiningRm,Foyer,GarEnter,Kitchen,LivingRm
Level 2:
2 Bedrooms, Bath Main, Bath(s) Other, Laundry Room, Office
Level 3:
1 Bedroom, Bath(s) Other
Room Sizes
Kitchen:
14x12 First
Dining Room:
12x11 First
Living Room:
16x12 First
Family Room:
n/a
Bedroom 1:
15x11 Second
Bedroom 2:
14x11 Second
Bedroom 3:
18x13 Third
Parking
Garage:
1-Car
Description:
Attached,DoorOpnr,InEntrnc
Parking:
3
Lot Features
Acres:
n/a
Dimensions:
n/a
Lot Description:
Level Lot
Road Description:
n/a
Zoning:
Residential
Utilities
Heating System:
1 Unit, Forced Hot Air
Heating Source:
Gas-Natural
Cooling:
1 Unit, Ceiling Fan, Central Air
Water Heater:
Gas
Utilities:
Electric, Gas-Natural
Water:
Public Water
Sewer:
Public Sewer
Services:
Cable TV Available, Garbage Included
School Information
Elementary:
n/a
Middle:
n/a
High School:
n/a
Community Information
County:
Middlesex
Town:
Piscataway Twp.
Neighborhood:
Starpoint
Location:
Residential Area
Listing Information
MLS ID:
3927270
List Date:
10-02-2024
Days On Market:
18
Listing Broker:
WEICHERT REALTORS
Listing Agent:
Thomas Goodrich





















Request More Information
Shawn and Diane Fox
RE/MAX American Dream
3108 Route 10 West
Denville, NJ 07834
Call: (973) 277-7853
Web: FoxHillsRockaway.com

