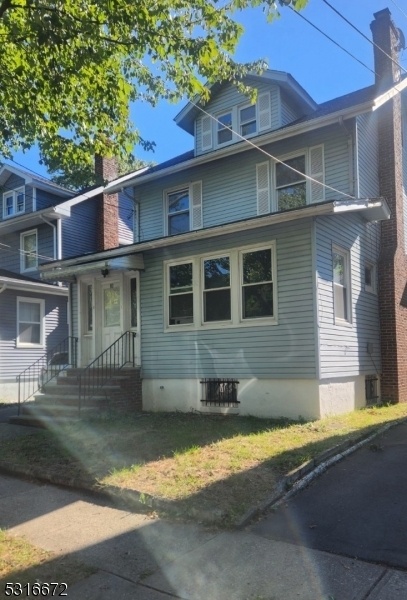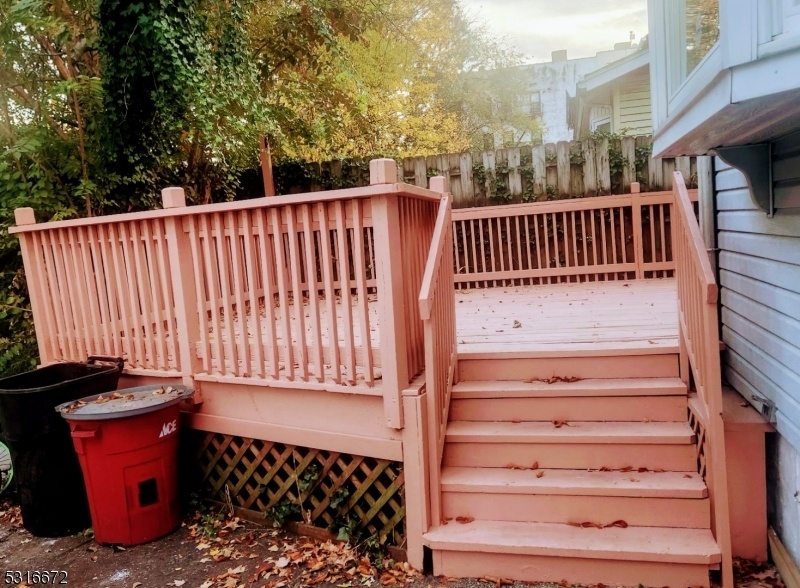10 Cornell St
Irvington Twp, NJ 07111







Price: $430,000
GSMLS: 3927388Type: Single Family
Style: Colonial
Beds: 4
Baths: 1 Full & 1 Half
Garage: 2-Car
Year Built: Unknown
Acres: 0.08
Property Tax: $11,235
Description
Discover Your Suburban Sanctuary In Irvington, Nj! This Captivating Home, Recently Renovated In 2024, Offers An Array Of Charming And Modern Features That Blend Comfort With Style. Boasting Four Delightfully Spacious Bedrooms - With The Serene Primary Bedroom Perched On The Second Floor - This House Is A Dream For Anyone Looking For A Cozy Retreat.the Heart Of The Home? A Charming Eat-in Kitchen Equipped With A Breakfast Nook, Perfect For Sunny Morning Coffees. Adjacent To This, The Welcoming Living Room Features A Warming Fireplace That Sets The Stage For Memorable Evenings. The Dedicated Dining Room Promises To Be The Backdrop For Dinner Parties And Festive Gatherings, Ensuring Your Guests Will Always Want "just Five More Minutes" Before They Leave.work From Home? No Problem. The Versatile Den Doubles As An Office Area, Offering Quiet And Comfort For Your Most Focused Hours. Plus, The Finished Standing-height Attic Provides Additional Flexible Space - Think Art Studio, Playroom, Or Even An Expansive Storage Area.no Need To Worry About The Practicalities; The Full-size Basement Is Not Only Standing Height But Also Accommodates A New Boiler And Has Washer And Dryer Hook-ups. Just When You Think It Can't Get Better, Local Parks, Public Transportation Options Including Trains To New York City, Grocery Stores, And Schools!ready To Step Into A Life Of Convenience And Charm? This Irvington Gem Is Waiting To Say, "welcome Home!"
Rooms Sizes
Kitchen:
First
Dining Room:
First
Living Room:
First
Family Room:
n/a
Den:
First
Bedroom 1:
Second
Bedroom 2:
Second
Bedroom 3:
Second
Bedroom 4:
Third
Room Levels
Basement:
Laundry Room
Ground:
n/a
Level 1:
n/a
Level 2:
n/a
Level 3:
n/a
Level Other:
Additional Bedroom
Room Features
Kitchen:
Eat-In Kitchen, Separate Dining Area
Dining Room:
Formal Dining Room
Master Bedroom:
n/a
Bath:
n/a
Interior Features
Square Foot:
n/a
Year Renovated:
2024
Basement:
Yes - Full
Full Baths:
1
Half Baths:
1
Appliances:
Carbon Monoxide Detector, Cooktop - Gas
Flooring:
Laminate, Wood
Fireplaces:
1
Fireplace:
Wood Burning
Interior:
Carbon Monoxide Detector, Fire Alarm Sys, Fire Extinguisher, Smoke Detector
Exterior Features
Garage Space:
2-Car
Garage:
Garage Parking
Driveway:
1 Car Width, Driveway-Exclusive, Off-Street Parking, On-Street Parking
Roof:
Asphalt Shingle
Exterior:
Aluminum Siding
Swimming Pool:
No
Pool:
n/a
Utilities
Heating System:
1 Unit
Heating Source:
Gas-Natural
Cooling:
None
Water Heater:
Gas
Water:
Public Water
Sewer:
Public Sewer
Services:
n/a
Lot Features
Acres:
0.08
Lot Dimensions:
34 X 100
Lot Features:
n/a
School Information
Elementary:
n/a
Middle:
n/a
High School:
n/a
Community Information
County:
Essex
Town:
Irvington Twp.
Neighborhood:
Upper Irvington
Application Fee:
n/a
Association Fee:
n/a
Fee Includes:
n/a
Amenities:
n/a
Pets:
Yes
Financial Considerations
List Price:
$430,000
Tax Amount:
$11,235
Land Assessment:
$21,800
Build. Assessment:
$163,200
Total Assessment:
$185,000
Tax Rate:
6.07
Tax Year:
2023
Ownership Type:
Fee Simple
Listing Information
MLS ID:
3927388
List Date:
10-02-2024
Days On Market:
56
Listing Broker:
NORTH STAR ELITE REALTY
Listing Agent:
Krya Harrison







Request More Information
Shawn and Diane Fox
RE/MAX American Dream
3108 Route 10 West
Denville, NJ 07834
Call: (973) 277-7853
Web: FoxHillsRockaway.com

