125 Pleasant Hill Rd
Chester Twp, NJ 07930
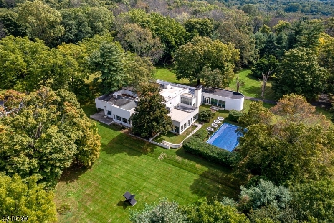
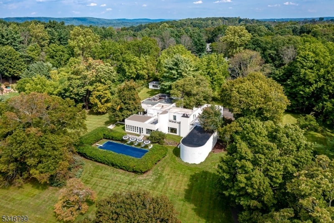
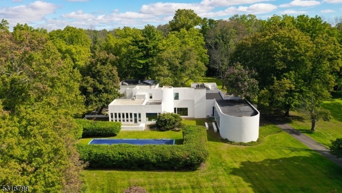
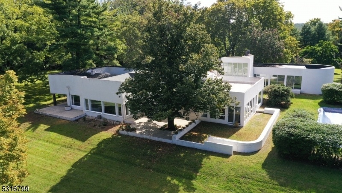
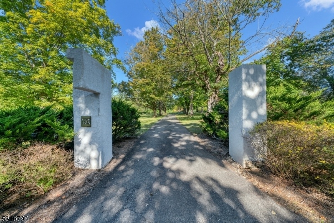
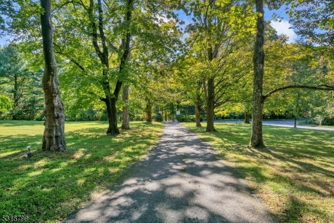
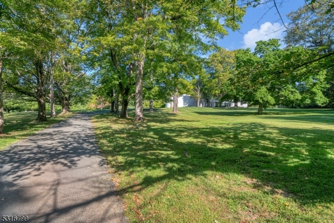
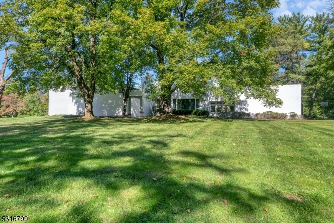
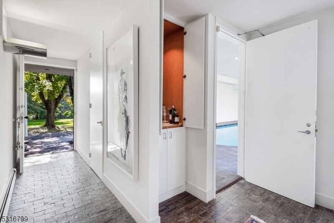
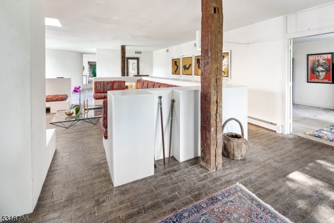
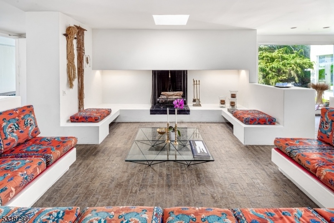
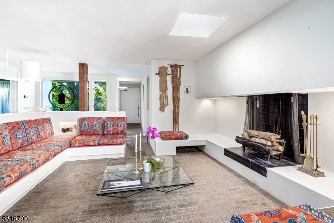
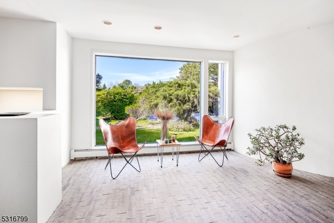
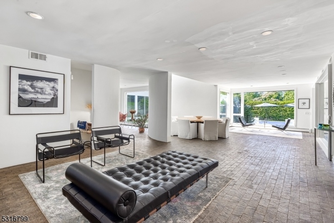
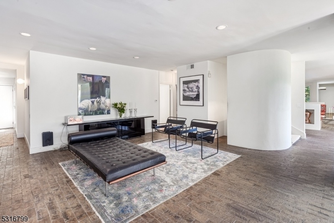
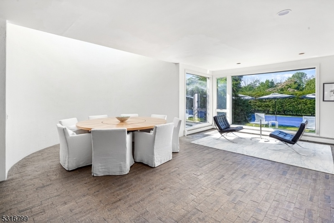
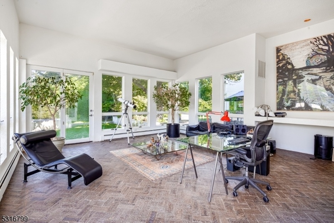
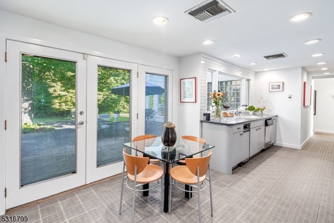
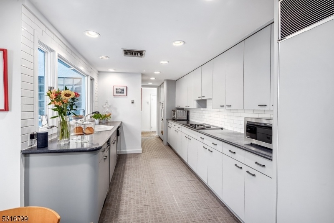
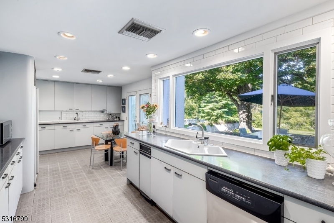
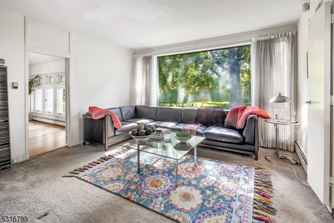
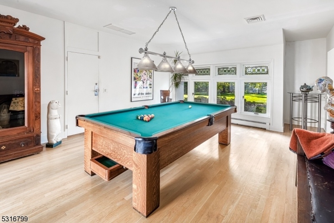
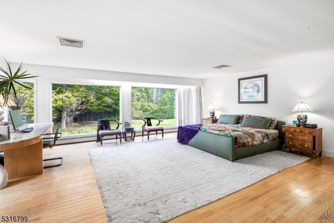
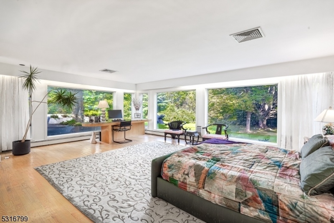
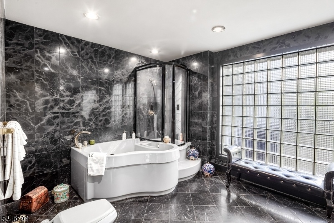
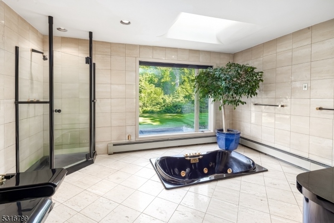
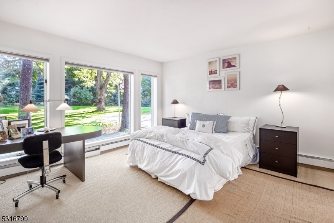
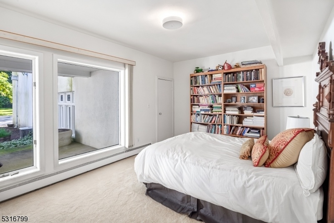
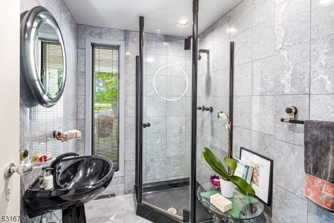
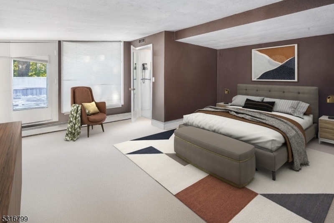
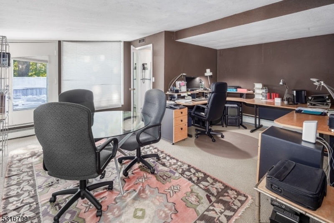
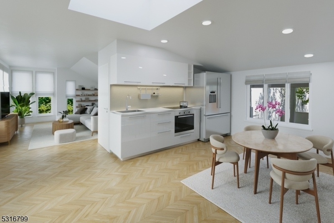
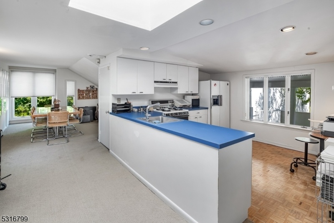
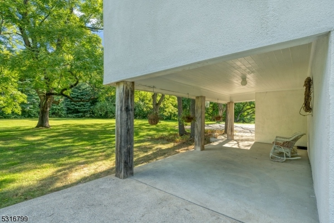
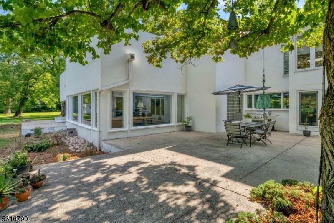
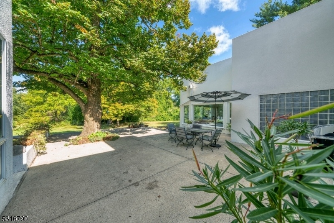
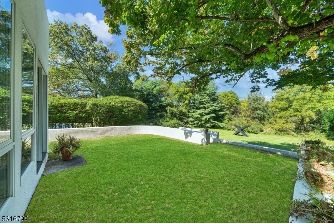
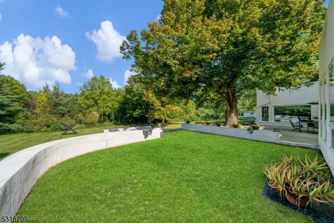
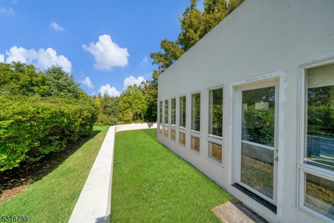
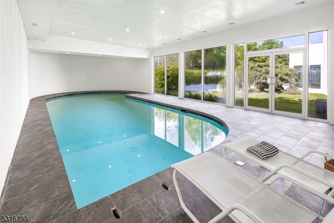
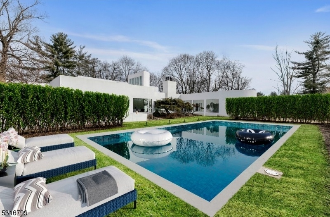
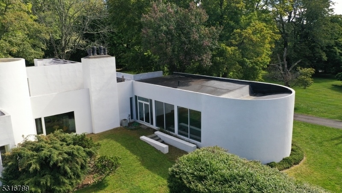
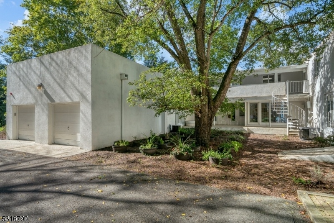
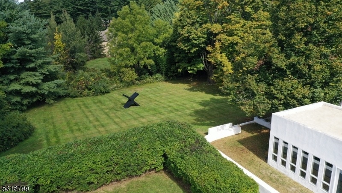
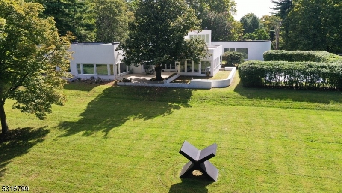
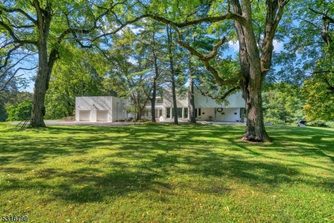
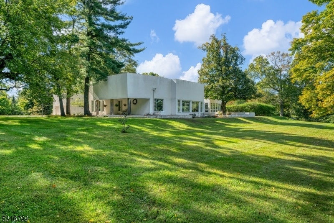
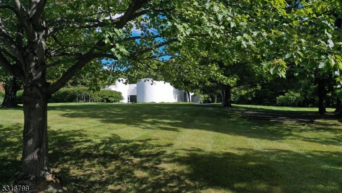
Price: $2,300,000
GSMLS: 3927529Type: Single Family
Style: Contemporary
Beds: 6
Baths: 5 Full
Garage: 2-Car
Year Built: 1966
Acres: 5.01
Property Tax: $25,983
Description
Owning A Richard Meier Masterpiece Is Like Living In A Work Of Art, And This Contemporary Gem In The Historic Township Of Chester, New Jersey Is No Exception. This Sculptural Country House, With Generous, Light-filled Spaces And 6 Bedrooms / 5 Bathrooms, Has Graced The Pages Of New York Times Magazine And Luxury Home & Living, Won First Prize In A Contest For Best Use Of Product, And Earns Its Place In History As A Prized And Compelling Piece Of Modern Architecture. Indoor And Outdoor Swimming Pools, Gardens, And Walls Of Glass Offer A Multitude Of Options To Entertain And Relax In The Quiet Recesses Of This Well-maintained Home. Upstairs Offers A Bedroom/office With Full Bath And Walk-in Closet, In Addition To A Second Kitchen And Living Space - Great For Guests Or Work From Home. Only 50 Miles From New York City, This One Of A Kind Respite, Both Rural And Private, Is Known Simply As O'zanda - Where Artful Luxury Living And Breathtaking Nature Views Combine.
Rooms Sizes
Kitchen:
12x22 First
Dining Room:
18x20 First
Living Room:
32x21 First
Family Room:
20x18 First
Den:
15x15 First
Bedroom 1:
22x26 First
Bedroom 2:
14x17 First
Bedroom 3:
12x12 First
Bedroom 4:
14x14 First
Room Levels
Basement:
Storage Room, Utility Room
Ground:
n/a
Level 1:
4+Bedrms,BathMain,BathOthr,Den,DiningRm,Vestibul,GameRoom,Kitchen,LivingRm,Office,Solarium
Level 2:
1Bedroom,BathOthr,Kitchen,Leisure
Level 3:
n/a
Level Other:
n/a
Room Features
Kitchen:
Galley Type, Separate Dining Area
Dining Room:
Formal Dining Room
Master Bedroom:
1st Floor, Full Bath, Walk-In Closet
Bath:
Bidet, Jetted Tub, Stall Shower
Interior Features
Square Foot:
7,370
Year Renovated:
n/a
Basement:
Yes - Bilco-Style Door, Unfinished
Full Baths:
5
Half Baths:
0
Appliances:
Cooktop - Electric, Dryer, Refrigerator, Trash Compactor, Wall Oven(s) - Electric, Washer
Flooring:
Carpeting, See Remarks, Stone, Wood
Fireplaces:
1
Fireplace:
Living Room, Wood Burning
Interior:
Bidet,CeilCath,CeilHigh,JacuzTyp,SecurSys,Skylight,StallShw,TrckLght,TubShowr,WlkInCls
Exterior Features
Garage Space:
2-Car
Garage:
Attached,InEntrnc
Driveway:
2 Car Width, Additional Parking, Blacktop, Driveway-Exclusive
Roof:
Asphalt Shingle, Rubberized
Exterior:
Stucco
Swimming Pool:
Yes
Pool:
Heated, In-Ground Pool, Indoor Pool, Outdoor Pool
Utilities
Heating System:
3 Units, Baseboard - Hotwater, Multi-Zone
Heating Source:
Oil Tank Below Ground, See Remarks
Cooling:
4+ Units, Central Air, Multi-Zone Cooling
Water Heater:
Oil
Water:
Well
Sewer:
Septic
Services:
Cable TV Available, Garbage Extra Charge
Lot Features
Acres:
5.01
Lot Dimensions:
n/a
Lot Features:
Corner, Level Lot, Open Lot
School Information
Elementary:
Dickerson Elementary School (K-2)
Middle:
Black River Middle School (6-8)
High School:
n/a
Community Information
County:
Morris
Town:
Chester Twp.
Neighborhood:
n/a
Application Fee:
n/a
Association Fee:
n/a
Fee Includes:
n/a
Amenities:
n/a
Pets:
Yes
Financial Considerations
List Price:
$2,300,000
Tax Amount:
$25,983
Land Assessment:
$335,400
Build. Assessment:
$689,600
Total Assessment:
$1,025,000
Tax Rate:
2.54
Tax Year:
2023
Ownership Type:
Fee Simple
Listing Information
MLS ID:
3927529
List Date:
10-03-2024
Days On Market:
207
Listing Broker:
KL SOTHEBY'S INT'L. REALTY
Listing Agent:
















































Request More Information
Shawn and Diane Fox
RE/MAX American Dream
3108 Route 10 West
Denville, NJ 07834
Call: (973) 277-7853
Web: FoxHillsRockaway.com




