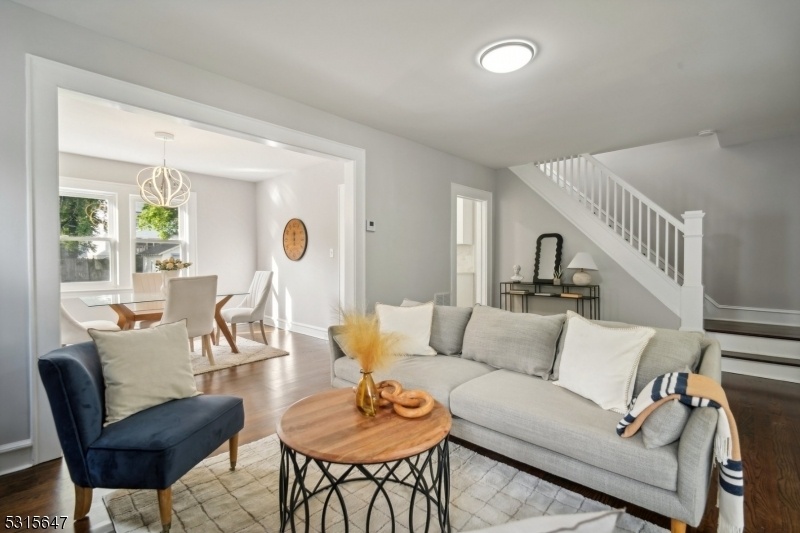19 Orchard Rd
Maplewood Twp, NJ 07040


























Price: $699,000
GSMLS: 3927532Type: Single Family
Style: Colonial
Beds: 3
Baths: 1 Full & 1 Half
Garage: 1-Car
Year Built: 1925
Acres: 0.13
Property Tax: $9,531
Description
Move In And Enjoy This Beautifully Updated Maplewood Home Which Blends Period Details And Modern Amenities. Versatile, Light-filled Spaces Feature Refinished Hardwood Floors, A Soft Curated Paint Palette, Modern Lighting, And Wide Moldings. The Modern Kitchen Boasts Quartz Counters, Tile Backsplash, Stainless Steel Appliances, Ample Full-height Soft Close Cabinet Storage, And A Pantry Mudroom With Access To The Backyard. The Stylish Formal Dining Room Features A Modern Chandelier, And A Wide Opening To The Formal Living Room. A Den/office With Banks Of Windows, Oversized Entry Foyer And A Powder Room Bath Complete This Level. Upstairs Find Sunny Bedrooms Well-served By The Updated Full-hall Bath With Double Sink Vaniety And Shower Over Tub. Space In The Walk Up Third Floor Has Been Conserved For The Potential Additional Living Space. The Lower Level Offers Ample Storage, Laundry. Outside Find A Deep Yard To Enjoy. Multi-zone Heat And Air Conditioning, Modern Kitchen And Baths And Thermal Windows Are A Few Of The Features Ready To Enjoy. Located Near Borden Pocket Park With Playground, Tennis And Fields, Highly Regarded True Salvage Cafe And The Maplewood Community Pool. Jitney Stop To Maplewood Train Station On The Corner!
Rooms Sizes
Kitchen:
9x16 First
Dining Room:
12x11 First
Living Room:
19x11 First
Family Room:
13x7 First
Den:
n/a
Bedroom 1:
13x9 Second
Bedroom 2:
10x13 Second
Bedroom 3:
8x10 Second
Bedroom 4:
n/a
Room Levels
Basement:
Laundry Room, Rec Room, Storage Room, Utility Room
Ground:
n/a
Level 1:
Dining Room, Entrance Vestibule, Family Room, Kitchen, Living Room, Powder Room
Level 2:
3 Bedrooms, Bath Main
Level 3:
Storage Room
Level Other:
n/a
Room Features
Kitchen:
Pantry, Separate Dining Area
Dining Room:
Formal Dining Room
Master Bedroom:
n/a
Bath:
n/a
Interior Features
Square Foot:
n/a
Year Renovated:
n/a
Basement:
Yes - Full
Full Baths:
1
Half Baths:
1
Appliances:
Carbon Monoxide Detector, Dishwasher, Microwave Oven, Range/Oven-Gas, Refrigerator, Sump Pump
Flooring:
Laminate, Wood
Fireplaces:
1
Fireplace:
Living Room, Non-Functional, See Remarks
Interior:
CODetect,CedrClst,FireExtg,SmokeDet,TubShowr
Exterior Features
Garage Space:
1-Car
Garage:
Detached Garage, See Remarks
Driveway:
1 Car Width
Roof:
Asphalt Shingle
Exterior:
Metal Siding
Swimming Pool:
n/a
Pool:
n/a
Utilities
Heating System:
Forced Hot Air
Heating Source:
Gas-Natural
Cooling:
Central Air
Water Heater:
n/a
Water:
Public Water
Sewer:
Public Sewer
Services:
n/a
Lot Features
Acres:
0.13
Lot Dimensions:
38X145
Lot Features:
n/a
School Information
Elementary:
n/a
Middle:
n/a
High School:
COLUMBIA
Community Information
County:
Essex
Town:
Maplewood Twp.
Neighborhood:
n/a
Application Fee:
n/a
Association Fee:
n/a
Fee Includes:
n/a
Amenities:
n/a
Pets:
n/a
Financial Considerations
List Price:
$699,000
Tax Amount:
$9,531
Land Assessment:
$207,400
Build. Assessment:
$189,100
Total Assessment:
$396,500
Tax Rate:
3.62
Tax Year:
2023
Ownership Type:
Fee Simple
Listing Information
MLS ID:
3927532
List Date:
10-03-2024
Days On Market:
42
Listing Broker:
KELLER WILLIAMS MID-TOWN DIRECT
Listing Agent:
Robert Northfield


























Request More Information
Shawn and Diane Fox
RE/MAX American Dream
3108 Route 10 West
Denville, NJ 07834
Call: (973) 277-7853
Web: FoxHillsRockaway.com

