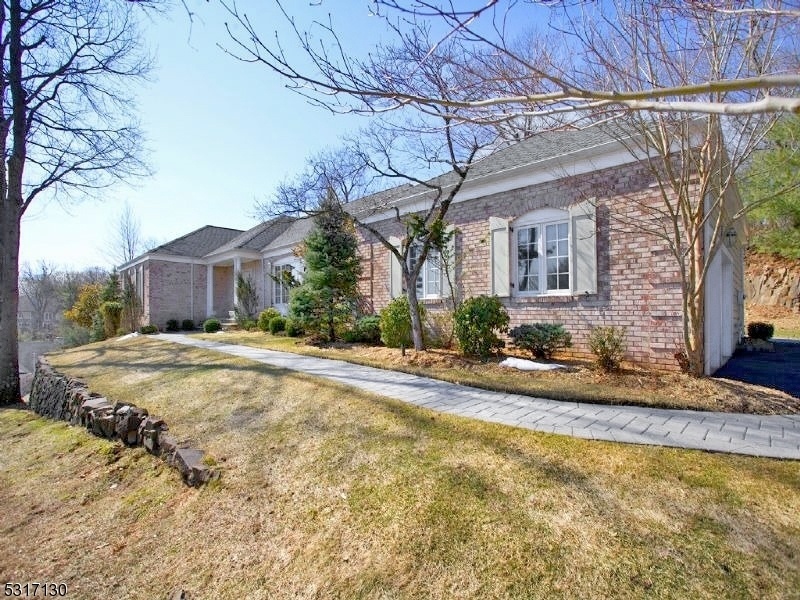29 Vincent Rd
Cedar Grove Twp, NJ 07009












































Price: $7,600
GSMLS: 3927824Type: Single Family
Beds: 4
Baths: 3 Full & 1 Half
Garage: 2-Car
Basement: Yes
Year Built: 1982
Pets: No
Available: See Remarks
Description
This French Country Inspired Ranch Is Available For Lease. Located In The Prestigious Park Ridge Estates With 10 Minute Access To The Little Falls Train Station, The House Sits Majestically Atop A Hill With Gorgeous Valley Views Of First Mountain. The House Is Approximately 4,000 Sf And Has Four Bedrooms, Three Full Baths And One Half Bath. Huge Primary Suite With Master Bath And Abundant Closet Space. Large Eat-in Kitchen With Center Island. Laundry Room Off Kitchen. Amazing Finished Lower Level Is A Complete Suite With Full Eat-in Kitchen, Full Bath, Bedroom/office Area, Living/dining Area And Walkout! Two Car Garage. Tenant Pays All Utilities. Tenant Must Use Owner's Landscaper And Snow Removal Companies. Pristine Condition. Sorry - No Pets, No Smokers, No Vapers.
Rental Info
Lease Terms:
1 Year
Required:
1.5MthSy,CredtRpt,IncmVrfy,TenAppl,TenInsRq
Tenant Pays:
Cable T.V., Electric, Gas, Maintenance-Lawn, Snow Removal
Rent Includes:
Maintenance-Building, Sewer, Taxes, Trash Removal
Tenant Use Of:
n/a
Furnishings:
Unfurnished
Age Restricted:
No
Handicap:
No
General Info
Square Foot:
4,000
Renovated:
n/a
Rooms:
11
Room Features:
Center Island, Eat-In Kitchen, Formal Dining Room, Master BR on First Floor, Second Kitchen, Stall Shower, Tub Shower, Walk-In Closet
Interior:
Carbon Monoxide Detector, Cathedral Ceiling, Security System, Shades, Smoke Detector, Walk-In Closet
Appliances:
Carbon Monoxide Detector, Central Vacuum, Dishwasher, Dryer, Range/Oven-Gas, Refrigerator, Wall Oven(s) - Electric, Washer
Basement:
Yes - Finished, Walkout
Fireplaces:
1
Flooring:
Carpeting, Tile, Wood
Exterior:
Curbs, Patio, Thermal Windows/Doors, Underground Lawn Sprinkler
Amenities:
n/a
Room Levels
Basement:
n/a
Ground:
1 Bedroom, Bath(s) Other, Kitchen, Living Room, Outside Entrance, Utility Room, Walkout
Level 1:
3 Bedrooms, Bath Main, Bath(s) Other, Dining Room, Foyer, Great Room, Kitchen, Living Room
Level 2:
n/a
Level 3:
n/a
Room Sizes
Kitchen:
First
Dining Room:
First
Living Room:
First
Family Room:
Ground
Bedroom 1:
First
Bedroom 2:
First
Bedroom 3:
First
Parking
Garage:
2-Car
Description:
Built-In,DoorOpnr,InEntrnc,Oversize
Parking:
2
Lot Features
Acres:
0.60
Dimensions:
n/a
Lot Description:
Corner
Road Description:
City/Town Street
Zoning:
n/a
Utilities
Heating System:
2 Units, Baseboard - Hotwater, Multi-Zone
Heating Source:
Gas-Natural
Cooling:
3 Units, Central Air, Multi-Zone Cooling
Water Heater:
Gas
Utilities:
All Underground, Electric, Gas-Natural
Water:
Public Water
Sewer:
Public Sewer
Services:
Fiber Optic
School Information
Elementary:
n/a
Middle:
n/a
High School:
n/a
Community Information
County:
Essex
Town:
Cedar Grove Twp.
Neighborhood:
n/a
Location:
Residential Area
Listing Information
MLS ID:
3927824
List Date:
10-04-2024
Days On Market:
82
Listing Broker:
KELLER WILLIAMS - NJ METRO GROUP
Listing Agent:
Lorraine Hurlbut












































Request More Information
Shawn and Diane Fox
RE/MAX American Dream
3108 Route 10 West
Denville, NJ 07834
Call: (973) 277-7853
Web: FoxHillsRockaway.com

