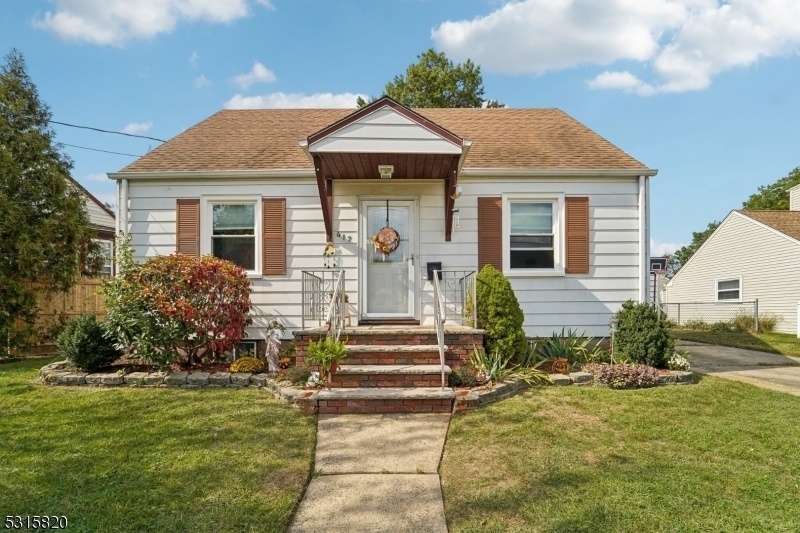417 Alden Rd
Woodbridge Twp, NJ 07001





















Price: $410,000
GSMLS: 3928177Type: Single Family
Style: Cape Cod
Beds: 3
Baths: 1 Full
Garage: 1-Car
Year Built: 1948
Acres: 0.10
Property Tax: $7,033
Description
Terms Agreed. Terms Agreed...this 3-bedroom Home Situated In A Quiet Neighborhood Is An Excellent Alternative To Condominium Living, Offering Lower Property Taxes Than Many Other Areas And Close To Avenel Train Station. Brand New Windows!!! Other Recent Updates Include A Newer Bathroom, Kitchen With New White Cabinets, New Floor, Back Splash And Stainless Steel Appliances, Complemented By Fresh Paint. The Spacious Living Room And A Large Bedroom On The Second Floor With Office Area Provide Ample Room, While Two Additional Bedrooms On The First Floor Offer Convenience And Versatility. Perfect For Anyone Seeking Comfort In A Serene Setting! The Property Features A Large, Level Backyard Perfect For Entertaining, Along With An Oversized Detached Garage. The Screened-in Porch Adds To The Charm, Providing A Great Space For Gatherings While Ensuring Privacy With The Fenced-in Yard. It's An Ideal Setup For Enjoying Outdoor Living And Hosting Friends! The Full Unfinished Basement Presents A Fantastic Opportunity To Increase The Home's Value By Transforming It Into A Family Or Recreation Room. This Ideal Property Allows Buyers To Personalize Their Space, Whether By Enhancing The Backyard Oasis Or Adding Extra Living Space And A Bathroom. It's A Perfect Canvas For Anyone Looking To Make The Home Truly Their Own ! The Location Is Close To Shopping, Transportation, Train, And A Park.
Rooms Sizes
Kitchen:
First
Dining Room:
n/a
Living Room:
First
Family Room:
n/a
Den:
n/a
Bedroom 1:
Second
Bedroom 2:
First
Bedroom 3:
First
Bedroom 4:
n/a
Room Levels
Basement:
Laundry Room, Utility Room
Ground:
n/a
Level 1:
2Bedroom,BathMain,Kitchen,LivingRm,Screened
Level 2:
1 Bedroom, Attic
Level 3:
n/a
Level Other:
n/a
Room Features
Kitchen:
Eat-In Kitchen
Dining Room:
n/a
Master Bedroom:
n/a
Bath:
Stall Shower And Tub
Interior Features
Square Foot:
n/a
Year Renovated:
n/a
Basement:
Yes - Full, Unfinished
Full Baths:
1
Half Baths:
0
Appliances:
Carbon Monoxide Detector, Dishwasher, Dryer, Range/Oven-Gas, Refrigerator, Washer
Flooring:
Laminate, Wood
Fireplaces:
No
Fireplace:
n/a
Interior:
CODetect,SmokeDet,StallTub
Exterior Features
Garage Space:
1-Car
Garage:
Detached Garage, Oversize Garage
Driveway:
1 Car Width, On-Street Parking
Roof:
Asphalt Shingle
Exterior:
Aluminum Siding
Swimming Pool:
n/a
Pool:
n/a
Utilities
Heating System:
1 Unit, Radiant - Hot Water, Radiators - Steam
Heating Source:
GasNatur,OilAbIn,SeeRem
Cooling:
None
Water Heater:
Gas
Water:
Public Water
Sewer:
Public Sewer
Services:
Cable TV Available
Lot Features
Acres:
0.10
Lot Dimensions:
58X75
Lot Features:
Level Lot
School Information
Elementary:
n/a
Middle:
COLONIA MS
High School:
COLONIA HS
Community Information
County:
Middlesex
Town:
Woodbridge Twp.
Neighborhood:
Avenel
Application Fee:
n/a
Association Fee:
n/a
Fee Includes:
n/a
Amenities:
n/a
Pets:
Yes
Financial Considerations
List Price:
$410,000
Tax Amount:
$7,033
Land Assessment:
$20,400
Build. Assessment:
$39,600
Total Assessment:
$60,000
Tax Rate:
11.38
Tax Year:
2023
Ownership Type:
Fee Simple
Listing Information
MLS ID:
3928177
List Date:
10-07-2024
Days On Market:
25
Listing Broker:
CHRISTIE'S INT. REAL ESTATE GROUP
Listing Agent:
Roberta Jasper





















Request More Information
Shawn and Diane Fox
RE/MAX American Dream
3108 Route 10 West
Denville, NJ 07834
Call: (973) 277-7853
Web: FoxHillsRockaway.com

