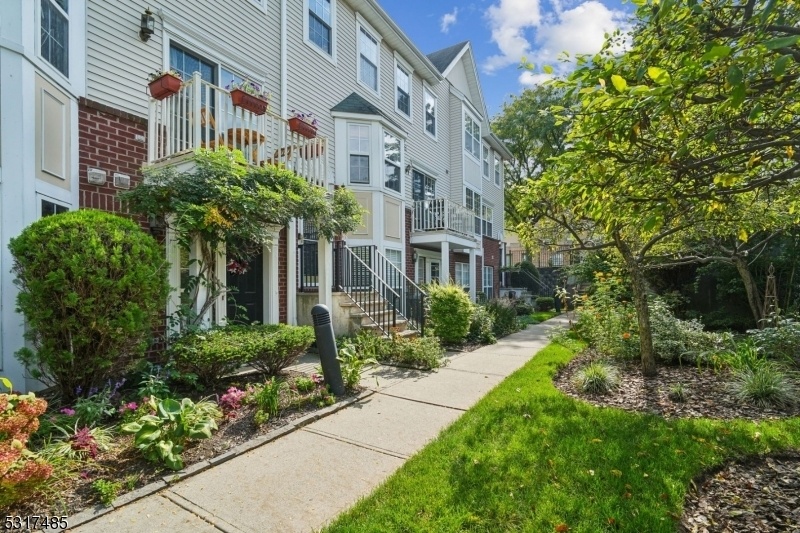50 Pine St
Montclair Twp, NJ 07042




















Price: $3,800
GSMLS: 3928291Type: Condo/Townhouse/Co-op
Beds: 2
Baths: 2 Full & 1 Half
Garage: No
Basement: No
Year Built: 1989
Pets: Breed Restrictions, Cats OK, Dogs OK, Size Limit
Available: See Remarks
Description
Perfect For Commuters! Discover This Expansive, Sun-drenched 2-bedroom, 2.1-bath Townhouse In A Beautifully Landscaped Complex, Located In The Heart Of Downtown Montclair Just Steps Away From The Nj Transit Bay St Station For A Seamless Nyc Commute. The Main Level Features An Open Floor Plan With Gleaming Hardwood Floors, A Spacious Living Room, Dining Area, And A Guest Powder Room. The Renovated Kitchen Boasts Stainless Steel Appliances, Quartz Counters, And Ample Custom White Cabinetry, Along With A Private Balcony Accessed Through Elegant French Doors. Upstairs, You'll Find A Hallway Full Bath And Two Spacious Bedrooms, Including A Primary Suite With An En-suite Bath And Generous Closet Space. Enjoy The Convenience Of In-unit Laundry And The Community-oriented Living Experience This Residence Provides. Immerse Yourself In The Vibrant Montclair Lifestyle, With Easy Access To Local Restaurants, Shops, The Art Museum, Whole Foods, Farmer's Market, Nearby Parks, And A Highly Sought-after Magnet School District. This Unit Includes 2 Assigned Parking Spots And 2 Additional Guest Passes. Experience The Best Of Montclair Living While Maintaining An Easy Commute To Nyc. This Townhouse Truly Has It All And Defines "location"!
Rental Info
Lease Terms:
1 Year, 2 Years
Required:
1MthScty,CredtRpt,IncmVrfy,TenAppl
Tenant Pays:
Cable T.V., Gas, Hot Water, Water
Rent Includes:
Maintenance-Common Area, Sewer, Taxes, Trash Removal
Tenant Use Of:
n/a
Furnishings:
Unfurnished
Age Restricted:
No
Handicap:
n/a
General Info
Square Foot:
n/a
Renovated:
n/a
Rooms:
5
Room Features:
n/a
Interior:
n/a
Appliances:
Carbon Monoxide Detector, Dishwasher, Dryer, Microwave Oven, Range/Oven-Gas, Refrigerator, Smoke Detector, Washer
Basement:
No
Fireplaces:
No
Flooring:
Tile, Wood
Exterior:
Deck,Gazebo,Sidewalk
Amenities:
Playground
Room Levels
Basement:
n/a
Ground:
n/a
Level 1:
Dining Room, Foyer, Kitchen, Living Room, Porch, Powder Room
Level 2:
2 Bedrooms, Bath Main, Bath(s) Other, Laundry Room, Utility Room
Level 3:
n/a
Room Sizes
Kitchen:
n/a
Dining Room:
n/a
Living Room:
n/a
Family Room:
n/a
Bedroom 1:
n/a
Bedroom 2:
n/a
Bedroom 3:
n/a
Parking
Garage:
No
Description:
n/a
Parking:
2
Lot Features
Acres:
7.07
Dimensions:
n/a
Lot Description:
n/a
Road Description:
n/a
Zoning:
n/a
Utilities
Heating System:
1 Unit, Forced Hot Air
Heating Source:
Gas-Natural
Cooling:
1 Unit, Central Air
Water Heater:
Gas
Utilities:
Electric, Gas-Natural
Water:
Public Water
Sewer:
Public Sewer
Services:
Cable TV Available, Fiber Optic Available, Garbage Included
School Information
Elementary:
MAGNET
Middle:
MAGNET
High School:
MONTCLAIR
Community Information
County:
Essex
Town:
Montclair Twp.
Neighborhood:
n/a
Location:
Residential Area
Listing Information
MLS ID:
3928291
List Date:
10-08-2024
Days On Market:
11
Listing Broker:
PROMINENT PROPERTIES SIR
Listing Agent:
Vishal Poddar




















Request More Information
Shawn and Diane Fox
RE/MAX American Dream
3108 Route 10 West
Denville, NJ 07834
Call: (973) 277-7853
Web: FoxHillsRockaway.com

