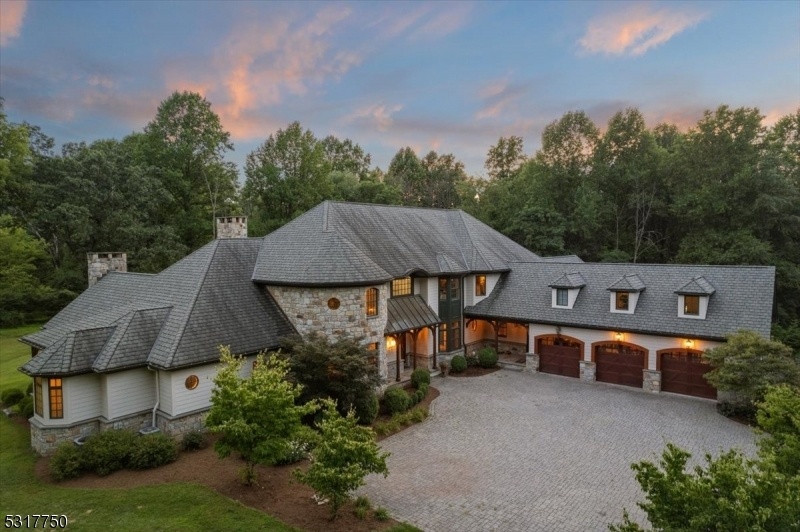152 Whitebridge Road
Franklin Twp, NJ 08867

































Price: $2,999,990
GSMLS: 3928501Type: Single Family
Style: Custom Home
Beds: 8
Baths: 8 Full & 3 Half
Garage: 8-Car
Year Built: 2006
Acres: 55.00
Property Tax: $46,341
Description
Breathtaking 9,931 Sq Ft Custom Estate On 55 +/- Private Non-preserved Acres. The Grand Foyer With Travertine Floors And Custom Woodwork Leads To A Great Room Featuring A Gas Fireplace, Wet Bar, Cathedral Ceilings, And Floor-to-ceiling Windows With Stunning Views. The Gourmet Chef's Kitchen Boasts Custom Cabinetry, Granite Countertops, Scullery, Butler's Pantry, Espresso Bar, And A 60" Wolf Range.the First-floor Owner's Suite Offers A Gas Fireplace, Terrace, Spa-like Bathroom With Jetted Tub, Custom Wardrobe, And Private Access To A Wellness Center. Additional Features Include A Full In-law Suite, Three Upstairs Ensuite Bedrooms, And A One-bedroom Guest Apartment With A Separate Entrance.equestrian Facilities Comprise An Eight-stall Barn With Mahogany Stalls, Quick Clean Walls, A Tack Room, Hot And Cold Wash Stall, And A Studio Apartment. Attached Is An Additional Two-bedroom Caretaker's Apartment And A Workshop. An Eight-car Attached Garage, Full-house Generator, Radiant Heating, And A Multi-source Heating System Adaptable For Off-grid Living Enhance This Exceptional Property. Unique Zoning And Unpreserved Land Offer Endless Customization Possibilities.
Rooms Sizes
Kitchen:
First
Dining Room:
First
Living Room:
First
Family Room:
First
Den:
First
Bedroom 1:
First
Bedroom 2:
Second
Bedroom 3:
Second
Bedroom 4:
Second
Room Levels
Basement:
Exercise,GarEnter,InsdEntr,OutEntrn,Storage,Utility,Walkout,Workshop
Ground:
n/a
Level 1:
2Bedroom,BathMain,BathOthr,DiningRm,FamilyRm,Foyer,GarEnter,GreatRm,Kitchen,Laundry,LivingRm,Office,Pantry,Parlor,Porch,PowderRm
Level 2:
3Bedroom,BathOthr,Kitchen,Laundry,MaidQrtr,Office,OutEntrn
Level 3:
Attic
Level Other:
n/a
Room Features
Kitchen:
Center Island, Eat-In Kitchen, Pantry, Second Kitchen, Separate Dining Area
Dining Room:
Formal Dining Room
Master Bedroom:
1st Floor, Dressing Room, Fireplace, Full Bath, Other Room, Sitting Room, Walk-In Closet
Bath:
Jetted Tub, Stall Shower
Interior Features
Square Foot:
n/a
Year Renovated:
n/a
Basement:
Yes - Finished-Partially, Full, Walkout
Full Baths:
8
Half Baths:
3
Appliances:
Carbon Monoxide Detector, Dishwasher, Dryer, Generator-Built-In, Kitchen Exhaust Fan, Range/Oven-Gas, Self Cleaning Oven, Washer, Wine Refrigerator
Flooring:
Tile, Wood
Fireplaces:
6
Fireplace:
Bedroom 1, Family Room, Gas Fireplace, Great Room, Living Room, Wood Burning
Interior:
BarWet,CeilBeam,CeilCath,CeilHigh,JacuzTyp,Sauna,SmokeDet,SoakTub,StallTub,Steam,WlkInCls
Exterior Features
Garage Space:
8-Car
Garage:
Attached,Built-In,Detached,DoorOpnr,InEntrnc,Oversize
Driveway:
Blacktop, Driveway-Exclusive, Paver Block
Roof:
Asphalt Shingle
Exterior:
CompSide,ConcBrd,Stone,Wood
Swimming Pool:
n/a
Pool:
n/a
Utilities
Heating System:
4+ Units, Multi-Zone, Radiant - Electric, See Remarks
Heating Source:
GasPropO,OilAbIn,SeeRem
Cooling:
4+ Units, Multi-Zone Cooling
Water Heater:
Gas
Water:
Well
Sewer:
Septic 5+ Bedroom Town Verified
Services:
n/a
Lot Features
Acres:
55.00
Lot Dimensions:
n/a
Lot Features:
Backs to Park Land, Level Lot, Mountain View, Open Lot, Wooded Lot
School Information
Elementary:
FRANKLIN
Middle:
FRANKLIN
High School:
N.HUNTERDN
Community Information
County:
Hunterdon
Town:
Franklin Twp.
Neighborhood:
n/a
Application Fee:
n/a
Association Fee:
n/a
Fee Includes:
n/a
Amenities:
n/a
Pets:
n/a
Financial Considerations
List Price:
$2,999,990
Tax Amount:
$46,341
Land Assessment:
$175,000
Build. Assessment:
$1,455,600
Total Assessment:
$1,630,600
Tax Rate:
2.76
Tax Year:
2023
Ownership Type:
Fee Simple
Listing Information
MLS ID:
3928501
List Date:
10-09-2024
Days On Market:
91
Listing Broker:
KL SOTHEBY'S INT'L. REALTY
Listing Agent:
Devon Lecompte

































Request More Information
Shawn and Diane Fox
RE/MAX American Dream
3108 Route 10 West
Denville, NJ 07834
Call: (973) 277-7853
Web: FoxHillsRockaway.com

