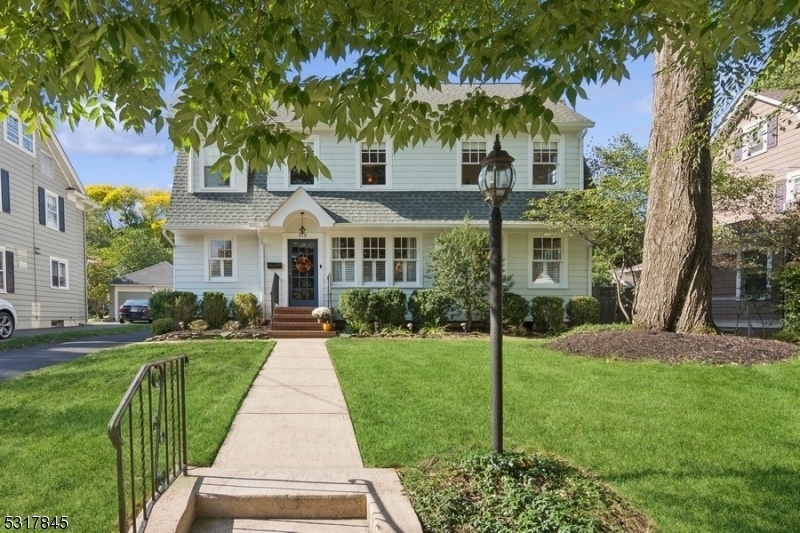519 Birch Ave
Westfield Town, NJ 07090















































Price: $1,540,000
GSMLS: 3928576Type: Single Family
Style: Colonial
Beds: 5
Baths: 4 Full & 1 Half
Garage: 2-Car
Year Built: 1925
Acres: 0.17
Property Tax: $23,531
Description
Welcome To This Beautifully Renovated 5 Bedroom, 4.5 Bath Colonial Combining Comfort & Style In Every Detail. Located In The Very Desirable "gardens" Neighborhood Of Westfield, This Impressive Home Offers 3 Spacious Floors Of Living Space, Perfect For Both Entertaining & Comfortable Living. Step Into A Warm & Inviting Living Room Featuring A Cozy Gas Fireplace, Perfect For Relaxing Evenings. The 1st Floor Den/office Offers A Versatile Space Ideal For Work Or Study. The Elegant Formal Dining Room Is Perfect For Hosting Gatherings. The Updated Kitchen Is A Chef's Delight, Showcasing Beautiful Built-in Cabinetry W/ Striking Glass Inserts & High-end Appliances. The Breakfast Area Features An Adjacent Built-in Coffee/beverage Bar W/ Mini Wine Refrig & Is Bathed In Natural Light Creating A Cheerful Spot For Casual Meals. Retreat To The Luxurious Primary Bedroom, Complete W/ A Custom Walk-in Closet & A Spacious En-suite Bathroom. The Fabulous Bath Features Modern Finishes, Providing A Serene Escape. The 3rd Floor Walk-up Features The 5th Bedroom & Fully Renovated Full Bath W/ A Versatile Layout W/ The Potential For An In-law Suite, Providing Added Flexibility For Guests. Westfield Is Known For Its Top Ranked Public Schools & Vibrant Award-winning Downtown, Allowing You To Enjoy The Numerous Restaurants, Cafes & Shops This Picturesque Downtown Has To Offer. Don't Miss The Chance To Make This Stunning Home, Blending Modern Amenities With Classic Charm In A Prime Location, Yours!
Rooms Sizes
Kitchen:
11x12 First
Dining Room:
15x13 First
Living Room:
19x25 First
Family Room:
First
Den:
8x19 First
Bedroom 1:
15x14 Second
Bedroom 2:
Second
Bedroom 3:
Second
Bedroom 4:
Second
Room Levels
Basement:
Bath(s) Other, Exercise Room, Laundry Room, Rec Room, Utility Room, Walkout, Workshop
Ground:
n/a
Level 1:
Breakfst,Den,DiningRm,Vestibul,Kitchen,LivingRm,MudRoom,PowderRm
Level 2:
4 Or More Bedrooms, Bath Main, Bath(s) Other
Level 3:
1 Bedroom, Attic, Bath Main, Office, Storage Room
Level Other:
n/a
Room Features
Kitchen:
Center Island, Eat-In Kitchen
Dining Room:
Formal Dining Room
Master Bedroom:
Full Bath, Walk-In Closet
Bath:
Stall Shower
Interior Features
Square Foot:
n/a
Year Renovated:
2024
Basement:
Yes - French Drain, Unfinished
Full Baths:
4
Half Baths:
1
Appliances:
Dishwasher, Disposal, Dryer, Generator-Hookup, Kitchen Exhaust Fan, Microwave Oven, Range/Oven-Gas, Refrigerator, Sump Pump, Washer, Water Filter, Water Softener-Own, Wine Refrigerator
Flooring:
Carpeting, Tile, Wood
Fireplaces:
1
Fireplace:
Gas Fireplace, Living Room
Interior:
Blinds,CODetect,FireExtg,SecurSys,Shades,SmokeDet,StallShw,TubShowr,WlkInCls
Exterior Features
Garage Space:
2-Car
Garage:
Detached Garage
Driveway:
1 Car Width, Blacktop, On-Street Parking
Roof:
Asphalt Shingle
Exterior:
Wood
Swimming Pool:
No
Pool:
n/a
Utilities
Heating System:
Multi-Zone, Radiators - Hot Water
Heating Source:
Gas-Natural
Cooling:
2 Units, Ceiling Fan, Central Air, Multi-Zone Cooling
Water Heater:
Gas
Water:
Public Water, Water Charge Extra
Sewer:
Public Sewer, Sewer Charge Extra
Services:
Fiber Optic, Garbage Extra Charge
Lot Features
Acres:
0.17
Lot Dimensions:
60X125
Lot Features:
Level Lot
School Information
Elementary:
Franklin
Middle:
Roosevelt
High School:
Westfield
Community Information
County:
Union
Town:
Westfield Town
Neighborhood:
Gardens
Application Fee:
n/a
Association Fee:
n/a
Fee Includes:
n/a
Amenities:
n/a
Pets:
n/a
Financial Considerations
List Price:
$1,540,000
Tax Amount:
$23,531
Land Assessment:
$528,800
Build. Assessment:
$537,900
Total Assessment:
$1,066,700
Tax Rate:
2.21
Tax Year:
2023
Ownership Type:
Fee Simple
Listing Information
MLS ID:
3928576
List Date:
10-09-2024
Days On Market:
50
Listing Broker:
BHHS FOX & ROACH
Listing Agent:
Denise Maran















































Request More Information
Shawn and Diane Fox
RE/MAX American Dream
3108 Route 10 West
Denville, NJ 07834
Call: (973) 277-7853
Web: FoxHillsRockaway.com

