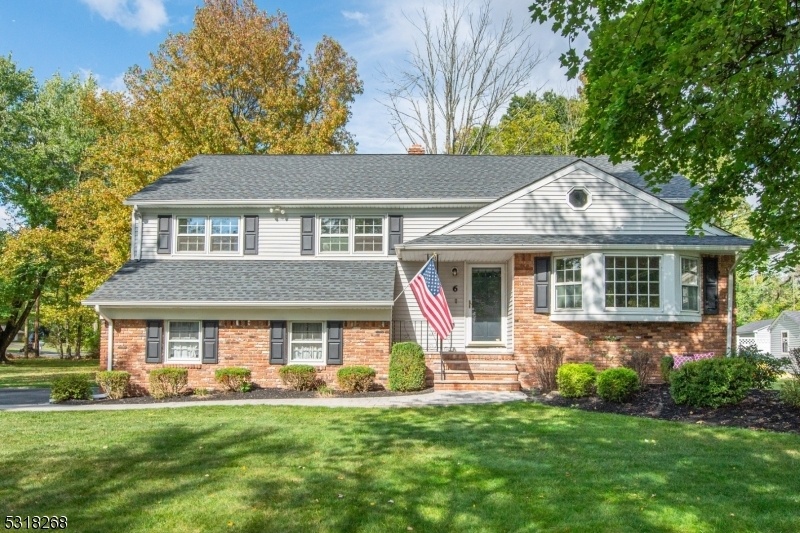6 Pitcairn Dr
Roseland Boro, NJ 07068
















































Price: $899,900
GSMLS: 3928841Type: Single Family
Style: Custom Home
Beds: 4
Baths: 2 Full & 1 Half
Garage: 2-Car
Year Built: 1967
Acres: 0.52
Property Tax: $12,158
Description
Welcome To The Gem Of Pitcairn! Located In The Highly Sought After "pitcairn Park", This Gorgeous Home Is Located On What Many Consider To Be The Nicest Lot In The Neighborhood. This Custom Split-colonial Features 4 Large Br's / 2.5 Baths And Is Nestled On Over 1/2 Acre Of Lush Beauty. Updated In 2024, This Oversized And Flat Corner-lot, Is An Architect's Dream -- Perfect For Those Who Want The Option To Expand The Home, Install A Pool, Or Create Their Own Backyard Oasis. As You Enter The Main Foyer And Center Hallway, The Open-concept Lr & Dr Is Highlighted By Sunlight From An Expansive Bay Window And Accented By Custom Crown & Baseboard Molding. Gorgeous Hardwood Floors Decorate The Entire Main And Upstairs Levels. The Updated Kitchen Features Granite Countertops, Cherry Cabinets, And Upgraded Ss Appliances. The Primary Bedroom Has An Updated Full Bathroom And Walk-in Closet, While The Other Two Br's Are Illuminated Beautifully From The Generous Window Light. The Bonus, Top Level Features An Expansive Br With Two Large Closets That Has The Potential To Be Transformed Into An Oversized Primary Br And Ensuite. The Ground-level Fr Features Brand New, Luxury Vinyl Plank Flooring (lvpf) That Leads To A Spacious Deck That's Perfect For Grilling Or Entertaining. The Rec Room On The Basement Level Also Features Brand New Lvpf And Is The Perfect Size For Entertaining, Hosting Movie Nights, Or Maintaining A Home Office. Come And Visit The Gem Of Pitcairn Today!
Rooms Sizes
Kitchen:
12x13 First
Dining Room:
11x12 First
Living Room:
15x19 First
Family Room:
24x11 Ground
Den:
n/a
Bedroom 1:
14x13 Second
Bedroom 2:
10x10 Second
Bedroom 3:
10x13 Second
Bedroom 4:
15x14 Third
Room Levels
Basement:
Laundry Room, Rec Room
Ground:
Family Room
Level 1:
Dining Room, Kitchen, Living Room
Level 2:
3 Bedrooms, Bath Main, Bath(s) Other
Level 3:
1 Bedroom, Attic
Level Other:
GarEnter
Room Features
Kitchen:
Eat-In Kitchen
Dining Room:
Formal Dining Room
Master Bedroom:
Full Bath, Walk-In Closet
Bath:
Stall Shower
Interior Features
Square Foot:
n/a
Year Renovated:
2024
Basement:
Yes - Finished-Partially, Full
Full Baths:
2
Half Baths:
1
Appliances:
Carbon Monoxide Detector, Cooktop - Gas, Dishwasher, Dryer, Kitchen Exhaust Fan, Microwave Oven, Refrigerator, Self Cleaning Oven, Sump Pump, Wall Oven(s) - Electric, Washer, Water Softener-Rnt
Flooring:
Tile, Wood
Fireplaces:
No
Fireplace:
n/a
Interior:
Blinds,CODetect,FireExtg,SmokeDet,TubShowr,WlkInCls
Exterior Features
Garage Space:
2-Car
Garage:
Attached Garage, Finished Garage
Driveway:
2 Car Width, Blacktop
Roof:
Asphalt Shingle
Exterior:
Vinyl Siding
Swimming Pool:
No
Pool:
n/a
Utilities
Heating System:
1 Unit, Baseboard - Electric, Baseboard - Hotwater, Multi-Zone
Heating Source:
Gas-Natural
Cooling:
1 Unit, Central Air
Water Heater:
Gas
Water:
Public Water
Sewer:
Public Sewer
Services:
Cable TV Available, Fiber Optic Available, Garbage Included
Lot Features
Acres:
0.52
Lot Dimensions:
122X185
Lot Features:
Level Lot
School Information
Elementary:
NOECKER
Middle:
W ESSEX
High School:
W ESSEX
Community Information
County:
Essex
Town:
Roseland Boro
Neighborhood:
Pitcairn Park
Application Fee:
n/a
Association Fee:
n/a
Fee Includes:
n/a
Amenities:
n/a
Pets:
n/a
Financial Considerations
List Price:
$899,900
Tax Amount:
$12,158
Land Assessment:
$378,200
Build. Assessment:
$345,400
Total Assessment:
$723,600
Tax Rate:
2.32
Tax Year:
2024
Ownership Type:
Fee Simple
Listing Information
MLS ID:
3928841
List Date:
10-10-2024
Days On Market:
38
Listing Broker:
COLDWELL BANKER REALTY
Listing Agent:
Paul Crosta
















































Request More Information
Shawn and Diane Fox
RE/MAX American Dream
3108 Route 10 West
Denville, NJ 07834
Call: (973) 277-7853
Web: FoxHillsRockaway.com

