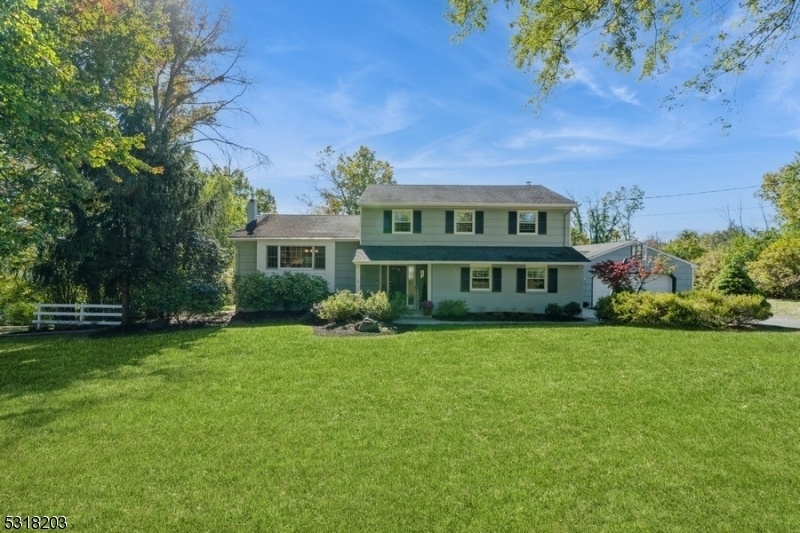655 Chestnut St
Long Hill Twp, NJ 07980









































Price: $885,000
GSMLS: 3929049Type: Single Family
Style: Split Level
Beds: 5
Baths: 3 Full
Garage: 2-Car
Year Built: 1966
Acres: 1.06
Property Tax: $12,643
Description
Beautifully Updated 5 Bedroom Home On A Tranquil Lot In Desirable Long Hill Township! Enjoy The Sun-drenched Living Room On The First Floor Before Making Your Way To The Spacious And Welcoming Family Room / 5th Bedroom With Ample Closet Space. A Chef's Dream Kitchen With Top Of The Line Appliances, Custom Handmade Amish Cabinetry, And Ample Seating Awaits You On The Second Floor. Enjoy Your Meals In The Spacious Dining Room, Or Enjoy Stunning Sunsets And Savor Your Meal Outdoors On Your Azek Deck With Built In Lighting, Directly Off The Kitchen! The Third Floor Features A Warm And Inviting Main Bedroom With Ensuite Bathroom And Plenty Of Closet Space With An Additional Dressing Area. Continue Down The Hall To Three Bright Bedrooms, Offering Large Closets And Plenty Of Space. The Beautiful Hall Bathroom Is Complete With A Rain Shower Head And A Large Closet. The Finished 2 Room Basement Makes A Perfect Office, Playroom, Or Workout Room...the Possibilities Are Endless! There Is A Partial Crawl Space For Extra Storage. Outside You'll Savor The Scenic 1+ Acre Property, Complete With Deck & Patio, A Gas Line For Your Grill, 2 Car Garage With Loft Storage And Workshop, As Well As A Fenced In Garden To Grow Your Favorite Summer Treats And Flowers! Electric Dog Fence Is In Place. Quiet Street With No Thru-traffic. Highly Rated School District. 1 Mile To Ny Train, Convenient Access To Route 78 & 287. Great Opportunity To Get This Turn-key Home!
Rooms Sizes
Kitchen:
26x14 Second
Dining Room:
21x17 Second
Living Room:
27x12 First
Family Room:
20x20 First
Den:
n/a
Bedroom 1:
16x12 Third
Bedroom 2:
15x13 Third
Bedroom 3:
10x9 Third
Bedroom 4:
10x10 Third
Room Levels
Basement:
Laundry,Leisure,Office,RecRoom
Ground:
n/a
Level 1:
1Bedroom,BathOthr,Vestibul,FamilyRm,GarEnter,Kitchen,LivingRm,Storage,Workshop
Level 2:
Dining Room, Kitchen
Level 3:
4 Or More Bedrooms, Bath Main, Bath(s) Other
Level Other:
n/a
Room Features
Kitchen:
Center Island, Eat-In Kitchen, Separate Dining Area
Dining Room:
Formal Dining Room
Master Bedroom:
Full Bath
Bath:
Stall Shower
Interior Features
Square Foot:
n/a
Year Renovated:
2018
Basement:
Yes - Crawl Space, Finished, Partial
Full Baths:
3
Half Baths:
0
Appliances:
Carbon Monoxide Detector, Cooktop - Gas, Dishwasher, Disposal, Kitchen Exhaust Fan, Refrigerator, Self Cleaning Oven, Wall Oven(s) - Electric, Water Filter
Flooring:
Laminate, Tile, Wood
Fireplaces:
1
Fireplace:
Living Room
Interior:
Blinds,CODetect,FireExtg,SmokeDet,StallShw,TubShowr,WndwTret
Exterior Features
Garage Space:
2-Car
Garage:
Attached Garage, Garage Door Opener, Loft Storage, Pull Down Stairs
Driveway:
2 Car Width, Blacktop
Roof:
Asphalt Shingle
Exterior:
Wood Shingle
Swimming Pool:
No
Pool:
n/a
Utilities
Heating System:
2 Units, Baseboard - Electric, Forced Hot Air
Heating Source:
Electric, Gas-Natural
Cooling:
1 Unit, Attic Fan, Central Air
Water Heater:
Gas
Water:
Public Water
Sewer:
Public Sewer
Services:
Cable TV, Garbage Included
Lot Features
Acres:
1.06
Lot Dimensions:
n/a
Lot Features:
Open Lot
School Information
Elementary:
Millington School (2-5)
Middle:
Central School (6-8)
High School:
Watchung Hills Regional High School (9-12)
Community Information
County:
Morris
Town:
Long Hill Twp.
Neighborhood:
n/a
Application Fee:
n/a
Association Fee:
n/a
Fee Includes:
n/a
Amenities:
n/a
Pets:
n/a
Financial Considerations
List Price:
$885,000
Tax Amount:
$12,643
Land Assessment:
$254,600
Build. Assessment:
$320,200
Total Assessment:
$574,800
Tax Rate:
2.25
Tax Year:
2023
Ownership Type:
Fee Simple
Listing Information
MLS ID:
3929049
List Date:
10-11-2024
Days On Market:
37
Listing Broker:
COLDWELL BANKER REALTY
Listing Agent:
Shannon Seyda









































Request More Information
Shawn and Diane Fox
RE/MAX American Dream
3108 Route 10 West
Denville, NJ 07834
Call: (973) 277-7853
Web: FoxHillsRockaway.com




