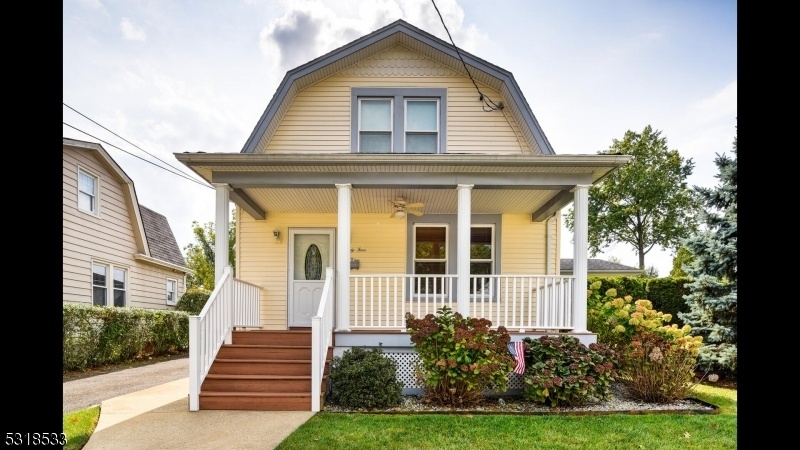74 Linden St
Woodbridge Twp, NJ 08863















































Price: $544,900
GSMLS: 3929053Type: Single Family
Style: Custom Home
Beds: 3
Baths: 2 Full
Garage: 2-Car
Year Built: 1914
Acres: 0.26
Property Tax: $11,244
Description
Nestled In The Desirable Community Of Fords, Nj, This Custom Expanded Home Offers A Perfect Blend Of Amenities And Classic Charm. Deceptively Large, Boasting Three Spacious Bedrooms And Two Full Bathrooms, This Residence Ensures Comfort And Convenience For Its Next Owners. The Property Is Equipped With French Drains, Providing Excellent Water Management, And A Whole-house Generator, Ensuring Uninterrupted Power Supply In Any Weather.step Inside To Discover Gleaming Hardwood Floors That Flow Seamlessly Throughout The Home, Creating A Warm And Inviting Atmosphere. The Eat-in Kitchen Is A Culinary Enthusiast's Dream, Featuring Ample Counter Space, A Full Appliance Suite, And A Cozy Dining Area Perfect For Any Meal. The Oversized Basement Offers Endless Possibilities For Entertainment, Storage, Or Even A Home Gym.outside, The Property Truly Shines With Multiple Patios Ideal For Outdoor Gatherings And A Sparkling Heated Pool, Perfect For Summer Relaxation. The Oversized Detached Garage Provides Ample Space For Vehicles, Tools, And Additional Storage. This Home Is A True Gem In Fords, Nj, Offering A Blend Of Comfort, Style, And Functionality, Ready To Welcome Its New Owners.
Rooms Sizes
Kitchen:
First
Dining Room:
First
Living Room:
First
Family Room:
n/a
Den:
n/a
Bedroom 1:
First
Bedroom 2:
Second
Bedroom 3:
Second
Bedroom 4:
n/a
Room Levels
Basement:
n/a
Ground:
n/a
Level 1:
n/a
Level 2:
n/a
Level 3:
n/a
Level Other:
n/a
Room Features
Kitchen:
Center Island, Eat-In Kitchen, Separate Dining Area
Dining Room:
Formal Dining Room
Master Bedroom:
n/a
Bath:
n/a
Interior Features
Square Foot:
n/a
Year Renovated:
2002
Basement:
Yes - Bilco-Style Door, French Drain, Full
Full Baths:
2
Half Baths:
0
Appliances:
Carbon Monoxide Detector, Dishwasher, Dryer, Generator-Built-In, Microwave Oven, Range/Oven-Gas, Refrigerator, Sump Pump, Washer, Water Softener-Own
Flooring:
Tile
Fireplaces:
No
Fireplace:
n/a
Interior:
n/a
Exterior Features
Garage Space:
2-Car
Garage:
Detached Garage, Oversize Garage
Driveway:
2 Car Width, Blacktop
Roof:
Asphalt Shingle
Exterior:
Vinyl Siding
Swimming Pool:
Yes
Pool:
Above Ground, Heated
Utilities
Heating System:
1 Unit, Baseboard - Hotwater, Multi-Zone
Heating Source:
Electric, Gas-Natural
Cooling:
Central Air, Multi-Zone Cooling
Water Heater:
Gas
Water:
Public Water
Sewer:
Public Sewer
Services:
Cable TV
Lot Features
Acres:
0.26
Lot Dimensions:
75.0X150.0
Lot Features:
Level Lot
School Information
Elementary:
LAFAYETTE
Middle:
FORDS
High School:
WOODBRG HS
Community Information
County:
Middlesex
Town:
Woodbridge Twp.
Neighborhood:
n/a
Application Fee:
n/a
Association Fee:
n/a
Fee Includes:
n/a
Amenities:
n/a
Pets:
n/a
Financial Considerations
List Price:
$544,900
Tax Amount:
$11,244
Land Assessment:
$22,000
Build. Assessment:
$76,800
Total Assessment:
$98,800
Tax Rate:
11.38
Tax Year:
2023
Ownership Type:
Fee Simple
Listing Information
MLS ID:
3929053
List Date:
10-11-2024
Days On Market:
50
Listing Broker:
RE/MAX PREFERRED PROFESSIONALS
Listing Agent:
David J Ostroski















































Request More Information
Shawn and Diane Fox
RE/MAX American Dream
3108 Route 10 West
Denville, NJ 07834
Call: (973) 277-7853
Web: FoxHillsRockaway.com

