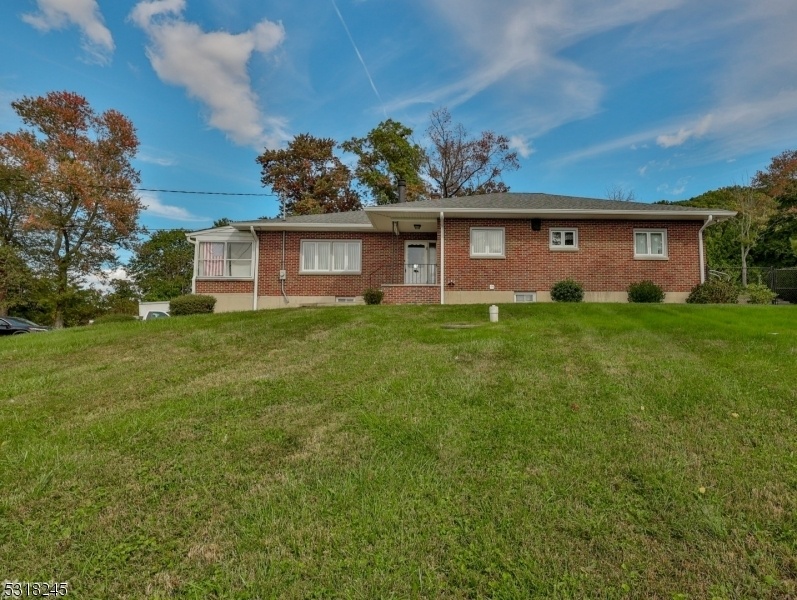23 Marnel Rd
Harmony Twp, NJ 08865








































Price: $409,900
GSMLS: 3929078Type: Single Family
Style: Ranch
Beds: 3
Baths: 1 Full & 1 Half
Garage: 2-Car
Year Built: 1958
Acres: 1.05
Property Tax: $6,022
Description
***seller Has Received Multiple Offers And Requests To Have All Offers Submitted By Tuesday October 22 At 3pm*** Nestled On A Spacious Corner Lot Directly Across From The Scenic Harkers Hollow Golf Club, Rests This Exceptionally Well-maintained Ranch Style Home. The Main Level Of This Spacious Home Offers Relaxed Everyday Living Boasting A Large Living Room Accented By A Beautiful Brick Faced Wood Burning Fireplace, Spacious Dining Room Off A Well Equipped Kitchen, Private Office, Convenient Half Bath, 3 Generously Sized Bedrooms And Full Hall Bath. The Fully Finished Basement Is An Entertainer's Dream Featuring A Comfortable Family Room With Dry Bar And Huge Rec Room Complete With Kitchen Providing Both Easy And Stress Free Entertaining. Additional Highlights Include A 3 Season Reason, Perfect For Your Morning Coffee, Plus A Large Patio Perfect For Grilling And Al-fresco Dining After Spending The Day Lounging By The In-ground Pool. With Easy Access To The Golf Course And Just A Short Drive From Local Amenities, This Home Combines Tranquility With Convenience, Making It The Ideal Retreat For Anyone Seeking Both Relaxation And Recreation.
Rooms Sizes
Kitchen:
12x12 First
Dining Room:
10x12 First
Living Room:
14x19 First
Family Room:
14x19 Basement
Den:
10x11 First
Bedroom 1:
12x12 First
Bedroom 2:
12x11 First
Bedroom 3:
12x10 First
Bedroom 4:
n/a
Room Levels
Basement:
FamilyRm,GarEnter,RecRoom
Ground:
3 Bedrooms, Bath Main, Dining Room, Florida/3Season, Kitchen, Living Room, Office, Powder Room
Level 1:
n/a
Level 2:
n/a
Level 3:
n/a
Level Other:
n/a
Room Features
Kitchen:
Eat-In Kitchen, Separate Dining Area
Dining Room:
Formal Dining Room
Master Bedroom:
1st Floor
Bath:
n/a
Interior Features
Square Foot:
n/a
Year Renovated:
n/a
Basement:
Yes - Finished, Full
Full Baths:
1
Half Baths:
1
Appliances:
Dishwasher, Dryer, Range/Oven-Electric, Washer
Flooring:
Carpeting, Tile, Wood
Fireplaces:
1
Fireplace:
Living Room, Wood Burning
Interior:
BarDry,SmokeDet,TubShowr
Exterior Features
Garage Space:
2-Car
Garage:
Built-In Garage
Driveway:
1 Car Width, Blacktop
Roof:
Asphalt Shingle
Exterior:
Brick
Swimming Pool:
Yes
Pool:
In-Ground Pool
Utilities
Heating System:
Forced Hot Air
Heating Source:
OilAbIn
Cooling:
Ceiling Fan, Central Air
Water Heater:
Electric
Water:
Well
Sewer:
Septic
Services:
Cable TV
Lot Features
Acres:
1.05
Lot Dimensions:
n/a
Lot Features:
Corner, Irregular Lot
School Information
Elementary:
n/a
Middle:
n/a
High School:
n/a
Community Information
County:
Warren
Town:
Harmony Twp.
Neighborhood:
n/a
Application Fee:
n/a
Association Fee:
n/a
Fee Includes:
n/a
Amenities:
n/a
Pets:
n/a
Financial Considerations
List Price:
$409,900
Tax Amount:
$6,022
Land Assessment:
$63,700
Build. Assessment:
$170,000
Total Assessment:
$233,700
Tax Rate:
2.58
Tax Year:
2023
Ownership Type:
Fee Simple
Listing Information
MLS ID:
3929078
List Date:
10-12-2024
Days On Market:
20
Listing Broker:
COLDWELL BANKER HEARTHSIDE
Listing Agent:
Wade Budinetz








































Request More Information
Shawn and Diane Fox
RE/MAX American Dream
3108 Route 10 West
Denville, NJ 07834
Call: (973) 277-7853
Web: FoxHillsRockaway.com

