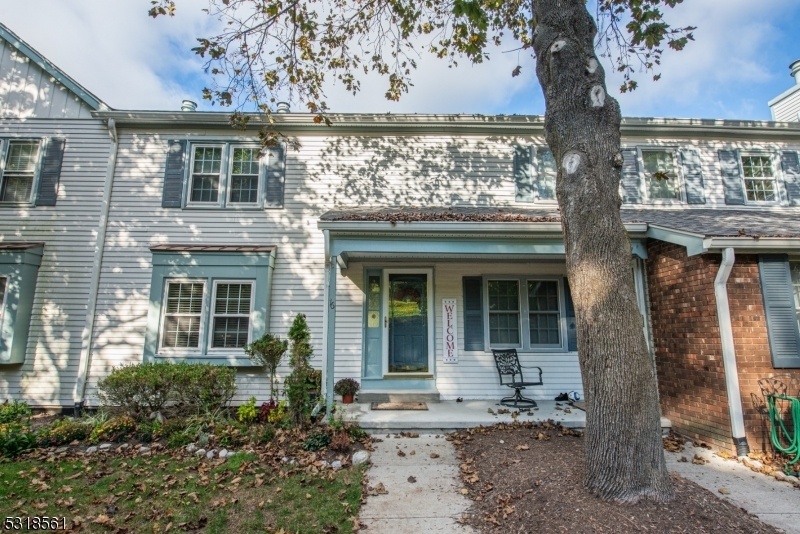16 Oriole Dr
Allamuchy Twp, NJ 07840

























Price: $399,900
GSMLS: 3929095Type: Condo/Townhouse/Co-op
Style: Multi Floor Unit
Beds: 3
Baths: 2 Full & 1 Half
Garage: 1-Car
Year Built: 1976
Acres: 0.04
Property Tax: $7,780
Description
Check Out This New Listing In The Very Desirable Panther Valley Community This Beautiful 3 Bedroom, 2.5 Bath Townhome Features A Living Room With A Wood Burning Fireplace And Wood Floors. Eat-in Kitchen Offers Oak Cabinets, Granite Counter Tops And Newer Stainless Appliances. Dining Room Features 2 Storage Niches And Sliding Door Onto Deck With Awning. The Deck Is A Great Space For Fresh Country Air And Year Round Scenery. As A Resident Of This Gated Community, You Will Have Access To A Wide Range Of Amenities, Including Three Swimming Pools, Tennis Courts, Playgrounds Along With Optional Membership To Top Rated Golf Course. Located Within Warren County, Known For Its Rugged Terrain, Including Kittatinny Mountain, Jenny Jump Mountain, Scott's Mountain, And Pohatcong Mountain. Providing Some Of The Most Scenic Views And Sites In Nj. The County Also Has Many Recreational Areas, Including Delaware Water Gap National Recreation Area And Worthington And Jenny Jump State Forests. Whether You're Looking For An Active Lifestyle Or Simply Seeking A Peaceful Retreat, You'll Find So Much To Discover And Explore Within The Community And Surrounding Countryside . Easy Access To Rt 80 To Get To Urban Areas When You Have To. Don't Wait On This One It's Packed With Value For The Price.. Buyer Pays 1/10 Of 1% Capital Contribution To Pvpoa At Closing.
Rooms Sizes
Kitchen:
17x10 First
Dining Room:
16x9 First
Living Room:
19x18 First
Family Room:
16x20 Ground
Den:
n/a
Bedroom 1:
17x18 Second
Bedroom 2:
17x11 Second
Bedroom 3:
11x10 Second
Bedroom 4:
n/a
Room Levels
Basement:
Family Room, Laundry Room, Utility Room
Ground:
n/a
Level 1:
Bath(s) Other, Dining Room, Kitchen, Living Room, Porch
Level 2:
3 Bedrooms, Bath Main, Bath(s) Other
Level 3:
Attic
Level Other:
n/a
Room Features
Kitchen:
Eat-In Kitchen
Dining Room:
Dining L
Master Bedroom:
Full Bath, Walk-In Closet
Bath:
Stall Shower
Interior Features
Square Foot:
n/a
Year Renovated:
n/a
Basement:
Yes - Finished-Partially
Full Baths:
2
Half Baths:
1
Appliances:
Carbon Monoxide Detector, Dishwasher, Dryer, Microwave Oven, Range/Oven-Electric, Refrigerator, See Remarks, Washer
Flooring:
Carpeting, Tile, Vinyl-Linoleum, Wood
Fireplaces:
1
Fireplace:
Living Room, Wood Burning
Interior:
CODetect,SmokeDet,StallTub
Exterior Features
Garage Space:
1-Car
Garage:
Built-In Garage, Garage Door Opener
Driveway:
1 Car Width, Additional Parking, Blacktop
Roof:
Asphalt Shingle, See Remarks
Exterior:
Vinyl Siding
Swimming Pool:
Yes
Pool:
Association Pool
Utilities
Heating System:
Forced Hot Air
Heating Source:
Gas-Natural
Cooling:
Central Air, See Remarks
Water Heater:
Gas
Water:
Public Water
Sewer:
Association, Public Sewer
Services:
Cable TV Available, Garbage Included
Lot Features
Acres:
0.04
Lot Dimensions:
n/a
Lot Features:
Mountain View
School Information
Elementary:
ALLAMUCHY
Middle:
ALLAMUCHY
High School:
HACKTTSTWN
Community Information
County:
Warren
Town:
Allamuchy Twp.
Neighborhood:
Panther Valley
Application Fee:
$250
Association Fee:
$351 - Monthly
Fee Includes:
Maintenance-Common Area, Snow Removal, Trash Collection
Amenities:
Club House, Pool-Outdoor, Tennis Courts
Pets:
Yes
Financial Considerations
List Price:
$399,900
Tax Amount:
$7,780
Land Assessment:
$60,000
Build. Assessment:
$146,600
Total Assessment:
$206,600
Tax Rate:
3.10
Tax Year:
2023
Ownership Type:
Condominium
Listing Information
MLS ID:
3929095
List Date:
10-12-2024
Days On Market:
20
Listing Broker:
KELLER WILLIAMS PROSPERITY REALTY
Listing Agent:
Frank Abate

























Request More Information
Shawn and Diane Fox
RE/MAX American Dream
3108 Route 10 West
Denville, NJ 07834
Call: (973) 277-7853
Web: FoxHillsRockaway.com

