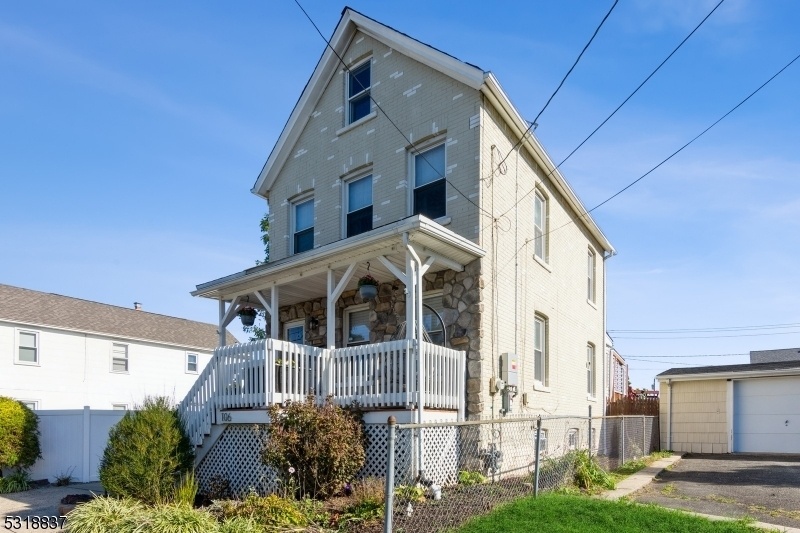106 Fairfield Ave
Woodbridge Twp, NJ 08863



























Price: $399,900
GSMLS: 3929304Type: Single Family
Style: Colonial
Beds: 2
Baths: 1 Full & 1 Half
Garage: No
Year Built: 1905
Acres: 0.10
Property Tax: $6,374
Description
Welcome To This Delightful Colonial Home, Just Minutes From Downtown Fords! Enjoy Relaxing On The Rocking Chair Front Porch, Perfect For Morning Coffee Or Evening Chats. Features A Living Room, Dining Room, Kitchen, And A Convenient Half Bath. Includes A Master Bedroom With A Spacious Closet, An Additional Bedroom, And A Full Bathroom. Attic Is Accessed Via Pull-down Stairs, Offering Potential For Storage. Crown Molding Throughout Adds An Elegant Touch. Partially Finished Basement With A Laundry Room, Office Space, And A Storage Room. From The Basement The Bilco Doors Provide Access To The Backyard. The Mudroom Leads To A Rear Open Porch, Creating A Seamless Flow Between Indoor And Outdoor Living. A Serene, Private Backyard Oasis Perfect For Entertaining, Featuring A Deck With A Built-in Gazebo, A Storage Shed, And A Privacy Fence. Making It A Great Choice For Anyone Seeking A Comfortable And Stylish Living Space. Home Has Been Freshly Painted And Landscaped. Financed Solar Panels Provide Low Cost Pse&g Bill. Conveniently Located Minutes From Train Station, Major Highways (gsp, Njt, 287 & Route 1&9). Seller Providing A 1 Year Home Warranty. Schedule A Private Tour You Won't Be Disappointed. Highest & Best Due Saturday 10/26 @ 12pm
Rooms Sizes
Kitchen:
11x9 First
Dining Room:
12x6 First
Living Room:
16x14 First
Family Room:
n/a
Den:
n/a
Bedroom 1:
13x12 Second
Bedroom 2:
11x9 Second
Bedroom 3:
n/a
Bedroom 4:
n/a
Room Levels
Basement:
Laundry Room, Office, Storage Room
Ground:
n/a
Level 1:
BathOthr,DiningRm,Kitchen,LivingRm,MudRoom
Level 2:
2 Bedrooms, Bath Main
Level 3:
Attic
Level Other:
n/a
Room Features
Kitchen:
Not Eat-In Kitchen, Separate Dining Area
Dining Room:
n/a
Master Bedroom:
n/a
Bath:
n/a
Interior Features
Square Foot:
n/a
Year Renovated:
n/a
Basement:
Yes - Bilco-Style Door, Finished-Partially, Full
Full Baths:
1
Half Baths:
1
Appliances:
Carbon Monoxide Detector, Dishwasher, Dryer, Kitchen Exhaust Fan, Range/Oven-Gas, Refrigerator, Washer
Flooring:
Carpeting, Laminate
Fireplaces:
No
Fireplace:
n/a
Interior:
Blinds, Carbon Monoxide Detector, Smoke Detector, Walk-In Closet
Exterior Features
Garage Space:
No
Garage:
n/a
Driveway:
1 Car Width
Roof:
Asphalt Shingle
Exterior:
Brick
Swimming Pool:
No
Pool:
n/a
Utilities
Heating System:
Baseboard - Hotwater
Heating Source:
Gas-Natural
Cooling:
Window A/C(s)
Water Heater:
Gas
Water:
Public Water
Sewer:
Private
Services:
Garbage Included
Lot Features
Acres:
0.10
Lot Dimensions:
60.0X 70.0
Lot Features:
n/a
School Information
Elementary:
n/a
Middle:
n/a
High School:
n/a
Community Information
County:
Middlesex
Town:
Woodbridge Twp.
Neighborhood:
Fords
Application Fee:
n/a
Association Fee:
n/a
Fee Includes:
n/a
Amenities:
n/a
Pets:
n/a
Financial Considerations
List Price:
$399,900
Tax Amount:
$6,374
Land Assessment:
$16,400
Build. Assessment:
$35,600
Total Assessment:
$52,000
Tax Rate:
11.38
Tax Year:
2023
Ownership Type:
Fee Simple
Listing Information
MLS ID:
3929304
List Date:
10-12-2024
Days On Market:
20
Listing Broker:
KELLER WILLIAMS TOWNE SQUARE REAL
Listing Agent:
Mildred Correa



























Request More Information
Shawn and Diane Fox
RE/MAX American Dream
3108 Route 10 West
Denville, NJ 07834
Call: (973) 277-7853
Web: FoxHillsRockaway.com

