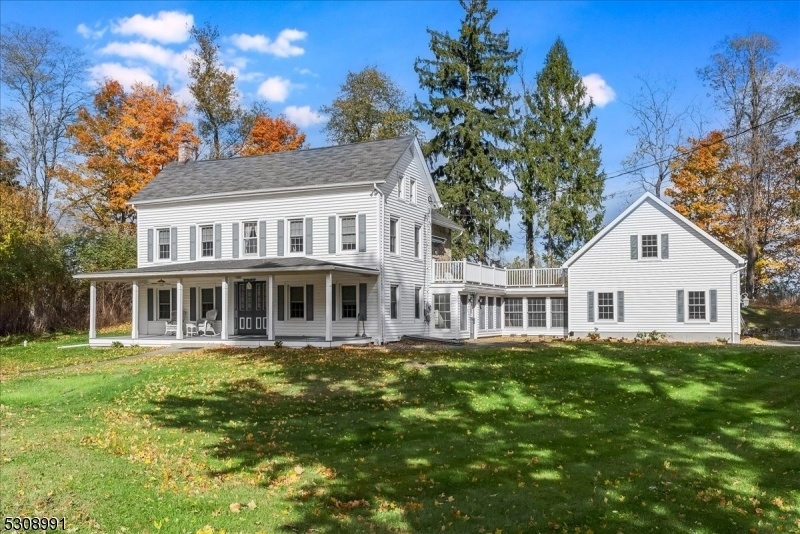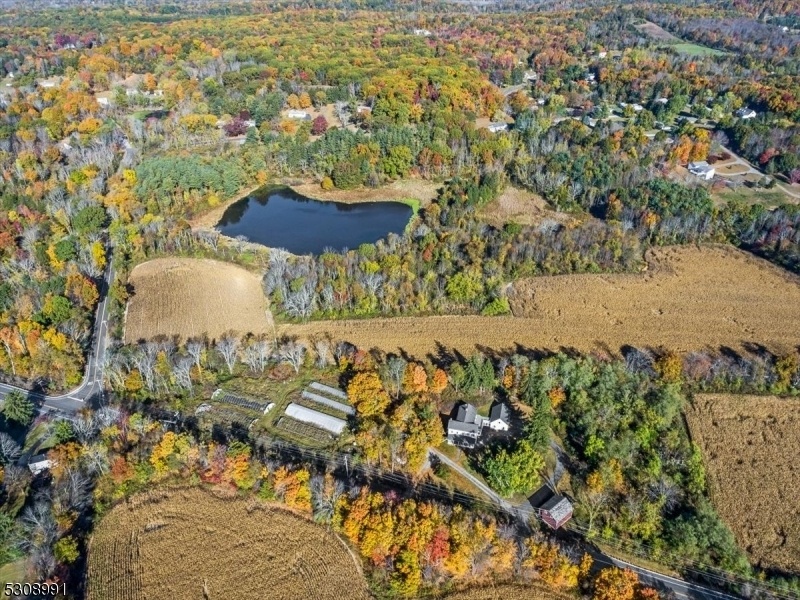340 Route 94
Fredon Twp, NJ 07860





































Price: $1,050,000
GSMLS: 3929314Type: Single Family
Style: Colonial
Beds: 4
Baths: 3 Full
Garage: 4-Car
Year Built: 1830
Acres: 53.17
Property Tax: $10,793
Description
Stately Colonial, Farm House With Many Upgrades And Additions That Sits On 55 Fq, Subdividable Acreage With A 2 Acre, Spring Fed Pond! The Original Home Was Built In 1830, Part Of The Stone Home Is Still Visible And The Original Hardwood Floors Are In Excellent Condition! The Home Was Updated In The 1980's And More Recently Within The Past 10 Years With The 2 Car Attached Garage Added And The Kitchen And Baths Updated. Some Of The Many Updates Include An Elevator, Recessed Lighting, Updated Anderson Windows, Bosch Appliances, Tile And Laminate Flooring, Updated Lighting And Many Dimmer Switches And Accent Lighting. There Is A Stackable Washer And Dryer In The Kitchen, The Pantry Is Located In The Sunroom Which Is Adjacent To The Kitchen Area, As You Enter From The Garage This Room Is Referred To As A Mudroom/den Or Office In The Listing. The Primary Bedroom Has A Huge Walk-in Shower, A Dressing Room With Closets, Access To The Rear Yard And Walkout To The 2nd Story, Huge Trex Teck! There Is A Walk Up Attic And Access Through A Pull Down Staircase, A Cedar Lined Walk-in Closet And A Huge, Covered Front Porch Along With A 2 Car Detached Garaget. The Kitchen Features A Stackable Washer And Dryer, While The Adjacent Sunroom Serves As A Pantry. Additional Features Include A Walk-up Attic With Pull-down Staircase Access, A Cedar-lined Walk-in Closet, A Charming Covered Front Porch, And A Detached Two-car Garage.
Rooms Sizes
Kitchen:
17x9 First
Dining Room:
16x16 First
Living Room:
15x15 First
Family Room:
13x18 Ground
Den:
12x8 First
Bedroom 1:
19x15 Second
Bedroom 2:
15x13 Second
Bedroom 3:
8x15 Third
Bedroom 4:
n/a
Room Levels
Basement:
n/a
Ground:
n/a
Level 1:
BathOthr,DiningRm,FamilyRm,Foyer,Kitchen,LivingRm,Office,Sunroom,Walkout
Level 2:
3Bedroom,BathOthr,SeeRem
Level 3:
Attic
Level Other:
n/a
Room Features
Kitchen:
Eat-In Kitchen, Pantry, See Remarks
Dining Room:
Dining L
Master Bedroom:
Dressing Room, Full Bath, Walk-In Closet
Bath:
n/a
Interior Features
Square Foot:
n/a
Year Renovated:
1900
Basement:
Yes - Bilco-Style Door, Partial
Full Baths:
3
Half Baths:
0
Appliances:
Carbon Monoxide Detector, Cooktop - Gas, Dishwasher, Dryer, Kitchen Exhaust Fan, Microwave Oven, Refrigerator, Stackable Washer/Dryer, Wall Oven(s) - Electric, Washer
Flooring:
Carpeting, Laminate, Tile, Wood
Fireplaces:
1
Fireplace:
Family Room, Gas Fireplace
Interior:
CeilBeam,CODetect,Elevator,FireExtg,SmokeDet,StallShw,TubShowr,WlkInCls
Exterior Features
Garage Space:
4-Car
Garage:
Attached Garage, Detached Garage
Driveway:
Blacktop, Circular, Gravel
Roof:
Asphalt Shingle
Exterior:
Stone, Vinyl Siding
Swimming Pool:
No
Pool:
n/a
Utilities
Heating System:
1 Unit, Baseboard - Hotwater, Radiators - Hot Water
Heating Source:
Gas-Natural
Cooling:
Window A/C(s)
Water Heater:
From Furnace
Water:
Well
Sewer:
See Remarks
Services:
Cable TV Available, Garbage Extra Charge
Lot Features
Acres:
53.17
Lot Dimensions:
n/a
Lot Features:
Open Lot, Pond On Lot, Possible Subdivision, Wooded Lot
School Information
Elementary:
FREDON TWP
Middle:
KITTATINNY
High School:
KITTATINNY
Community Information
County:
Sussex
Town:
Fredon Twp.
Neighborhood:
n/a
Application Fee:
n/a
Association Fee:
n/a
Fee Includes:
n/a
Amenities:
n/a
Pets:
Yes
Financial Considerations
List Price:
$1,050,000
Tax Amount:
$10,793
Land Assessment:
$113,400
Build. Assessment:
$248,200
Total Assessment:
$361,600
Tax Rate:
2.99
Tax Year:
2024
Ownership Type:
Fee Simple
Listing Information
MLS ID:
3929314
List Date:
10-14-2024
Days On Market:
196
Listing Broker:
REALTY EXECUTIVES EXCEPTIONAL
Listing Agent:





































Request More Information
Shawn and Diane Fox
RE/MAX American Dream
3108 Route 10 West
Denville, NJ 07834
Call: (973) 277-7853
Web: FoxHillsRockaway.com

