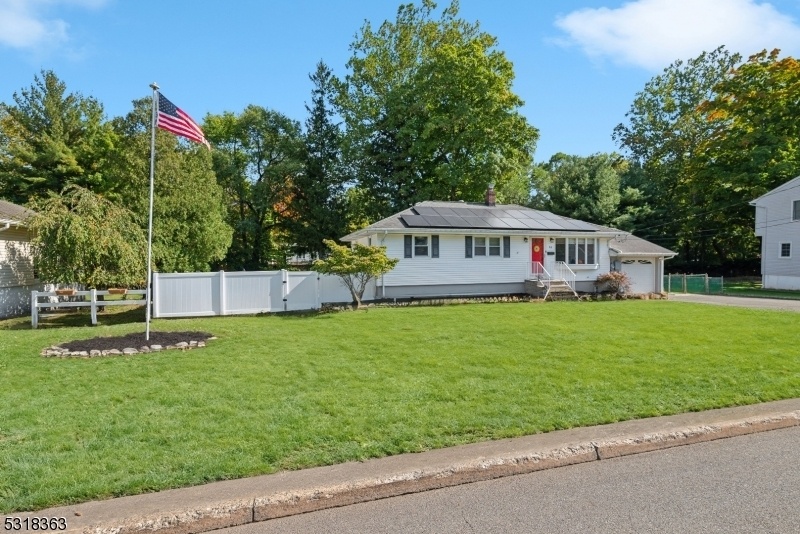53 Riverview Ter
Riverdale Boro, NJ 07457



































Price: $575,000
GSMLS: 3929358Type: Single Family
Style: Ranch
Beds: 2
Baths: 3 Full
Garage: 1-Car
Year Built: 1959
Acres: 0.34
Property Tax: $7,712
Description
Stunning Renovated Ranch In A Serene Setting! Immaculate Home With 2b/3baths, Attached 1-car Garage, Owned Solar Panels And A Long List Of Updates For Comfortable Everyday Living And Entertaining. Open Main Living Area With Gleaming Hardwood Floors, Crown Molding, Recessed Lighting & Fantastic Flow. A Bow Window In The Living Room Lets In Ample Natural Light & The Adjacent Dining Area W/wainscoting Has Open Access To A Gorgeous Kitchen With Rich Wood Cabinets, Tile Backsplash, Skylight + Oversized Center Island. Just Beyond Is A Spacious Family Room W/vaulted Ceiling + Skylights, Plus Sliding Glass Doors Out To The Beautiful Backyard. Bedrooms Are Down The Hall, Both With Wood Floors + A Ceiling Fan. The Primary Bedroom Boasts A Walk-in Closet And A Luxurious En-suite Bath With Custom Tile + Shower Stall, While The Second Full Bath Is In The Hall With Tub/shower Combo. There's More Living Space In The Lower Level, Offering A Finished Recreation Room With Wood-burning Stove + Beverage Fridge For Game Nights Or Casual Gatherings, As Well As A Flexible Bonus Room Ideal For Guests Or An Office. A Large Laundry And Utility Room, A Third Full Bath And Access To The Garage Complete This Level. Lovely 0.34-acre Property On The Pequannock River With An Expansive Fully Fenced-in Backyard And Sprawling Paver Patio W/built-in Fire Pit In Addition To A Separate Covered Deck Perfect For Keeping Your Bbq Dry. Great Location Near Shopping, Dining, Top Schools, Parks, Highways And More.
Rooms Sizes
Kitchen:
13x12 First
Dining Room:
10x8 First
Living Room:
17x14 First
Family Room:
17x13 First
Den:
n/a
Bedroom 1:
12x14 First
Bedroom 2:
13x11 First
Bedroom 3:
n/a
Bedroom 4:
n/a
Room Levels
Basement:
GarEnter,Laundry,RecRoom,SeeRem,Utility
Ground:
n/a
Level 1:
2Bedroom,BathMain,BathOthr,DiningRm,FamilyRm,Kitchen,LivingRm,Walkout
Level 2:
n/a
Level 3:
n/a
Level Other:
n/a
Room Features
Kitchen:
Breakfast Bar, Center Island, Eat-In Kitchen
Dining Room:
n/a
Master Bedroom:
1st Floor, Full Bath, Walk-In Closet
Bath:
Stall Shower
Interior Features
Square Foot:
n/a
Year Renovated:
n/a
Basement:
Yes - Crawl Space, Finished, Full
Full Baths:
3
Half Baths:
0
Appliances:
Carbon Monoxide Detector, Dishwasher, Dryer, Generator-Hookup, Microwave Oven, Range/Oven-Gas, Refrigerator, Sump Pump, Washer
Flooring:
Tile, Wood
Fireplaces:
1
Fireplace:
Rec Room, Wood Stove-Freestanding
Interior:
BarDry,CODetect,FireExtg,Skylight,SmokeDet,StallShw,StallTub,WlkInCls
Exterior Features
Garage Space:
1-Car
Garage:
Attached,DoorOpnr,InEntrnc
Driveway:
Blacktop, Driveway-Exclusive
Roof:
Asphalt Shingle
Exterior:
Vinyl Siding
Swimming Pool:
No
Pool:
n/a
Utilities
Heating System:
1 Unit, Forced Hot Air
Heating Source:
Gas-Natural
Cooling:
1 Unit, Ceiling Fan, Central Air
Water Heater:
Gas
Water:
Public Water
Sewer:
Septic
Services:
n/a
Lot Features
Acres:
0.34
Lot Dimensions:
105X142
Lot Features:
Level Lot
School Information
Elementary:
n/a
Middle:
n/a
High School:
n/a
Community Information
County:
Morris
Town:
Riverdale Boro
Neighborhood:
n/a
Application Fee:
n/a
Association Fee:
n/a
Fee Includes:
n/a
Amenities:
n/a
Pets:
n/a
Financial Considerations
List Price:
$575,000
Tax Amount:
$7,712
Land Assessment:
$259,600
Build. Assessment:
$186,300
Total Assessment:
$445,900
Tax Rate:
1.83
Tax Year:
2023
Ownership Type:
Fee Simple
Listing Information
MLS ID:
3929358
List Date:
10-15-2024
Days On Market:
0
Listing Broker:
KELLER WILLIAMS METROPOLITAN
Listing Agent:
Peter Lorenzo



































Request More Information
Shawn and Diane Fox
RE/MAX American Dream
3108 Route 10 West
Denville, NJ 07834
Call: (973) 277-7853
Web: FoxHillsRockaway.com




