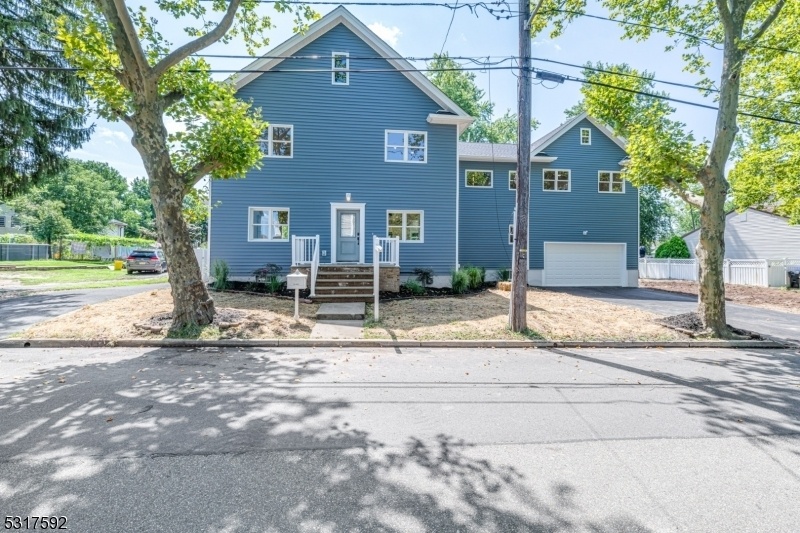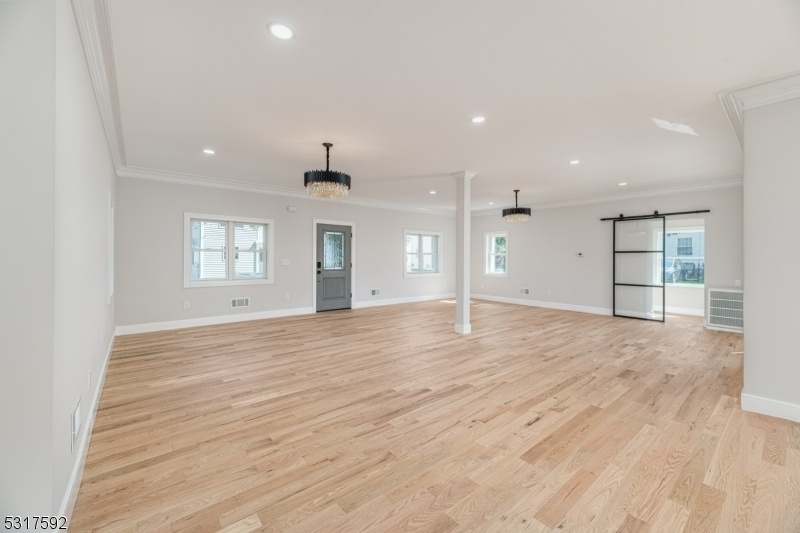39 W Amherst St
East Brunswick Twp, NJ 08816










































Price: $1,199,000
GSMLS: 3929364Type: Single Family
Style: Colonial
Beds: 5
Baths: 4 Full & 1 Half
Garage: 2-Car
Year Built: 1948
Acres: 0.28
Property Tax: $8,290
Description
Experience Unparalleled Luxury In This Exceptional Colonial, Situated In A Great Section Of East Brunswick. Spanning Over 4,000 Square Feet, This Home Harmoniously Combines Timeless Elegance With Modern Comfort. It Boasts A Newly Added Opulent Living Space Featuring 5 Generously Sized Bedrooms And 4.5 Exquisitely Designed Bathrooms. The Open Floor Plan Is A Masterpiece Of Sophistication, Highlighted By Elegant Hardwood Floors And Anderson Windows That Infuse Each Room With Natural Light. The Grand Entry Opens To 9-foot Volume Ceilings Throughout The First Floor, Creating An Airy And Expansive Ambiance. The Heart Of This Home Is Its Magnificent Country Kitchen, Complete With Shaker-style Cabinetry, Center Island, Stainless Steel Appliances, And Granite Countertops. Step Outside To The Beautifully Designed Covered Patio And Large Backyard, Ideal For Relaxation Or Entertaining Guests. Conveniently Located Near Hospitals, Universities, Highways, And Parks, This Residence Offers Both Comfort And Accessibility, With A Straightforward Commute To The City. This Home Is Not Just A Residence; It's A Statement Of Refined Living.
Rooms Sizes
Kitchen:
First
Dining Room:
First
Living Room:
First
Family Room:
First
Den:
n/a
Bedroom 1:
Second
Bedroom 2:
Second
Bedroom 3:
Second
Bedroom 4:
n/a
Room Levels
Basement:
BathOthr,SittngRm,Utility
Ground:
n/a
Level 1:
DiningRm,FamilyRm,Florida,GarEnter,Kitchen,Laundry,OutEntrn,Pantry,Toilet,Walkout
Level 2:
4 Or More Bedrooms, Bath(s) Other
Level 3:
n/a
Level Other:
n/a
Room Features
Kitchen:
Center Island, Eat-In Kitchen
Dining Room:
Dining L
Master Bedroom:
Full Bath, Walk-In Closet
Bath:
Stall Shower
Interior Features
Square Foot:
4,255
Year Renovated:
2024
Basement:
No - Finished
Full Baths:
4
Half Baths:
1
Appliances:
Carbon Monoxide Detector, Dishwasher, Kitchen Exhaust Fan, Microwave Oven, Range/Oven-Gas, Refrigerator, Sump Pump
Flooring:
Tile, Wood
Fireplaces:
No
Fireplace:
n/a
Interior:
CODetect,FireExtg,CeilHigh,SmokeDet,StallShw,StallTub,WlkInCls
Exterior Features
Garage Space:
2-Car
Garage:
Attached Garage, Finished Garage
Driveway:
2 Car Width, Blacktop
Roof:
Asphalt Shingle
Exterior:
Vinyl Siding
Swimming Pool:
No
Pool:
n/a
Utilities
Heating System:
2 Units, Forced Hot Air
Heating Source:
Gas-Natural
Cooling:
2 Units, Central Air
Water Heater:
n/a
Water:
Public Water
Sewer:
Public Sewer
Services:
n/a
Lot Features
Acres:
0.28
Lot Dimensions:
120X100
Lot Features:
Level Lot
School Information
Elementary:
n/a
Middle:
n/a
High School:
n/a
Community Information
County:
Middlesex
Town:
East Brunswick Twp.
Neighborhood:
n/a
Application Fee:
n/a
Association Fee:
n/a
Fee Includes:
n/a
Amenities:
n/a
Pets:
n/a
Financial Considerations
List Price:
$1,199,000
Tax Amount:
$8,290
Land Assessment:
$32,800
Build. Assessment:
$38,200
Total Assessment:
$71,000
Tax Rate:
11.50
Tax Year:
2023
Ownership Type:
Fee Simple
Listing Information
MLS ID:
3929364
List Date:
10-15-2024
Days On Market:
45
Listing Broker:
WEICHERT REALTORS
Listing Agent:
Janina Strama










































Request More Information
Shawn and Diane Fox
RE/MAX American Dream
3108 Route 10 West
Denville, NJ 07834
Call: (973) 277-7853
Web: FoxHillsRockaway.com

