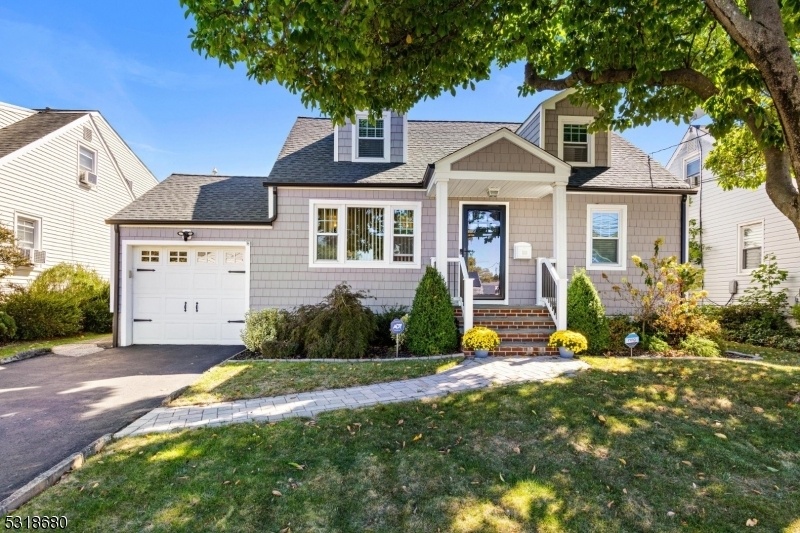533 Fernwood Ter
Linden City, NJ 07036




















Price: $519,999
GSMLS: 3929370Type: Single Family
Style: Cape Cod
Beds: 3
Baths: 1 Full
Garage: 1-Car
Year Built: 1953
Acres: 0.10
Property Tax: $9,581
Description
Welcome To Your Dream Home! This Delightful 3-bedroom, 1-bathroom Residence Is Brimming With Charm And Modern Updates, Making It The Perfect Place To Create Lasting Memories. Nestled In A Friendly Neighborhood, This Home Features A Brand-new Roof And New Siding, Ensuring Both Curb Appeal And Peace Of Mind. Step Inside To Find A Warm And Inviting Living Space Filled With Natural Light And Hardwood Floors. The Cozy Layout Flows Seamlessly And Is Perfect For Entertaining Or Relaxing With Loved Ones. The Spacious Kitchen Offers Ample Storage And Counter Space, Ready For Your Culinary Adventures. Each Of The Three Bedrooms Provides A Serene Retreat. One Of The Additional Features Is The Fully Finished Basement Which Offering Endless Possibilities! Use It As A Playroom, Home Office, Or Additional Entertainment Space It's The Perfect Bonus Area To Suit Your Lifestyle. Outside, Enjoy The Large Backyard, Ideal For Gardening, Play, Or Simply Unwinding On A Sunny Afternoon. With A Location That Boasts Proximity To Parks, Schools, And Local Amenities, You'll Have Everything You Need Right At Your Fingertips.
Rooms Sizes
Kitchen:
First
Dining Room:
n/a
Living Room:
First
Family Room:
First
Den:
n/a
Bedroom 1:
First
Bedroom 2:
First
Bedroom 3:
Second
Bedroom 4:
n/a
Room Levels
Basement:
n/a
Ground:
n/a
Level 1:
2 Bedrooms, Bath Main, Kitchen, Living Room
Level 2:
1 Bedroom
Level 3:
n/a
Level Other:
n/a
Room Features
Kitchen:
Eat-In Kitchen
Dining Room:
n/a
Master Bedroom:
1st Floor
Bath:
n/a
Interior Features
Square Foot:
n/a
Year Renovated:
n/a
Basement:
Yes - Finished, Full
Full Baths:
1
Half Baths:
0
Appliances:
Dishwasher, Kitchen Exhaust Fan, Range/Oven-Gas, Refrigerator
Flooring:
Carpeting, Wood
Fireplaces:
No
Fireplace:
n/a
Interior:
SmokeDet,StallTub
Exterior Features
Garage Space:
1-Car
Garage:
Attached Garage
Driveway:
1 Car Width, Blacktop
Roof:
Asphalt Shingle
Exterior:
Vinyl Siding
Swimming Pool:
No
Pool:
n/a
Utilities
Heating System:
Auxiliary Electric Heat, Radiators - Hot Water
Heating Source:
Gas-Natural
Cooling:
Window A/C(s)
Water Heater:
n/a
Water:
Public Water
Sewer:
Public Sewer
Services:
n/a
Lot Features
Acres:
0.10
Lot Dimensions:
50X100
Lot Features:
n/a
School Information
Elementary:
n/a
Middle:
n/a
High School:
n/a
Community Information
County:
Union
Town:
Linden City
Neighborhood:
n/a
Application Fee:
n/a
Association Fee:
n/a
Fee Includes:
n/a
Amenities:
n/a
Pets:
n/a
Financial Considerations
List Price:
$519,999
Tax Amount:
$9,581
Land Assessment:
$62,500
Build. Assessment:
$76,800
Total Assessment:
$139,300
Tax Rate:
6.88
Tax Year:
2023
Ownership Type:
Fee Simple
Listing Information
MLS ID:
3929370
List Date:
10-15-2024
Days On Market:
45
Listing Broker:
O'BRIEN REALTY
Listing Agent:
John Yablonski




















Request More Information
Shawn and Diane Fox
RE/MAX American Dream
3108 Route 10 West
Denville, NJ 07834
Call: (973) 277-7853
Web: FoxHillsRockaway.com

